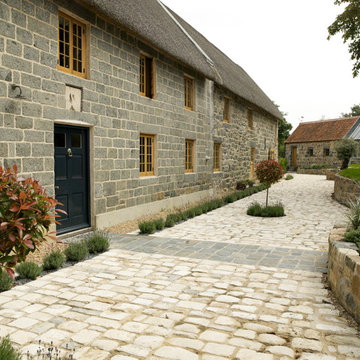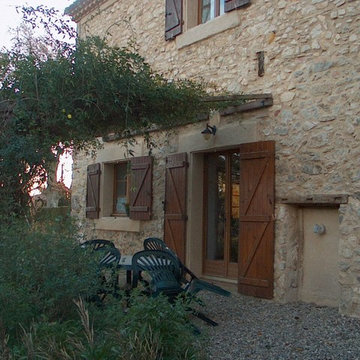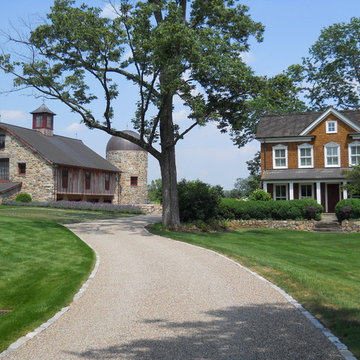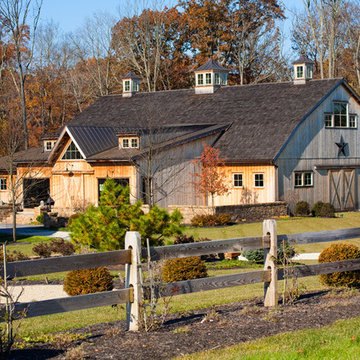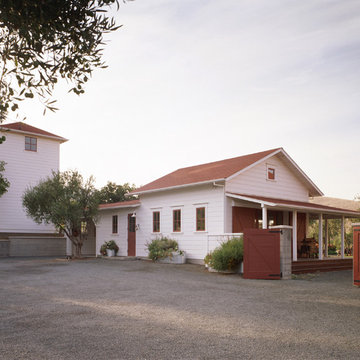Facciate di case marroni
Filtra anche per:
Budget
Ordina per:Popolari oggi
1 - 20 di 20 foto

The historic restoration of this First Period Ipswich, Massachusetts home (c. 1686) was an eighteen-month project that combined exterior and interior architectural work to preserve and revitalize this beautiful home. Structurally, work included restoring the summer beam, straightening the timber frame, and adding a lean-to section. The living space was expanded with the addition of a spacious gourmet kitchen featuring countertops made of reclaimed barn wood. As is always the case with our historic renovations, we took special care to maintain the beauty and integrity of the historic elements while bringing in the comfort and convenience of modern amenities. We were even able to uncover and restore much of the original fabric of the house (the chimney, fireplaces, paneling, trim, doors, hinges, etc.), which had been hidden for years under a renovation dating back to 1746.
Winner, 2012 Mary P. Conley Award for historic home restoration and preservation
You can read more about this restoration in the Boston Globe article by Regina Cole, “A First Period home gets a second life.” http://www.bostonglobe.com/magazine/2013/10/26/couple-rebuild-their-century-home-ipswich/r2yXE5yiKWYcamoFGmKVyL/story.html
Photo Credit: Eric Roth
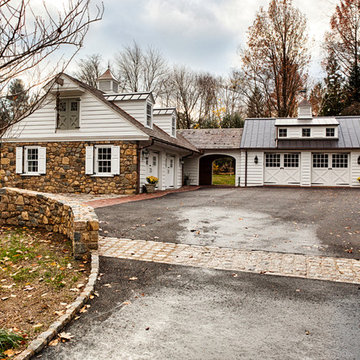
Updated an existing 2 car garage to restore back to original look of farmhouse. Added an additional 2 car garage, a breezeway and a workshop
RUDLOFF Custom Builders, is a residential construction company that connects with clients early in the design phase to ensure every detail of your project is captured just as you imagined. RUDLOFF Custom Builders will create the project of your dreams that is executed by on-site project managers and skilled craftsman, while creating lifetime client relationships that are build on trust and integrity.
We are a full service, certified remodeling company that covers all of the Philadelphia suburban area including West Chester, Gladwynne, Malvern, Wayne, Haverford and more.
As a 6 time Best of Houzz winner, we look forward to working with you on your next project.
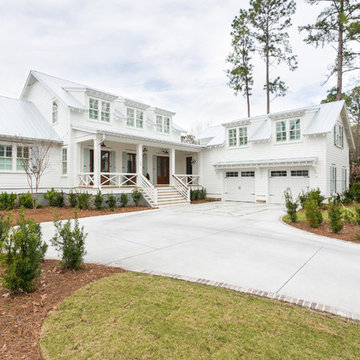
Esempio della villa bianca country a due piani con tetto a capanna, copertura in metallo o lamiera e rivestimento in legno
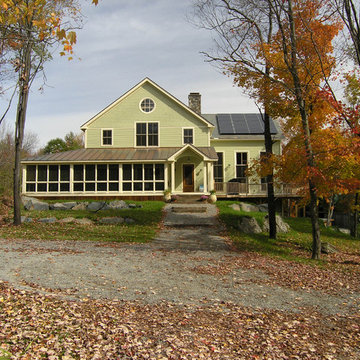
Perkins Smith was contacted by the owners who had a conceptual design for a timber frame house with a good sense of the look and feel that they wanted for their new home and gorgeous property. They envisioned an understated but elegant house that would provide their family with the unique spaces they needed, that would blend gracefully with the land, and would operate efficiently and sustainably. Their aesthetic preferences tended towards finely crafted but informal rustic finishes that felt like they had been there for a long time. They loved the big open spaces that a timber frame creates and they wanted the indoors to connect easily with the outside.
The house, although large, was built with energy performance in mind. It was sited to take advantage of daylight as well as the sun. Solar panels on the roof help offset the house's electrical demand. Radiant heat throughout the house and a state of the art furnace provide efficient heating.
The house won the Home Builders & Remodelers Association of Northern Vermont 2009 Better Homes Award for Energy Efficiency and the 2011 Better Homes Award for Best Luxury Home Over $1,000,000.
Photo Credit: Mike Furey
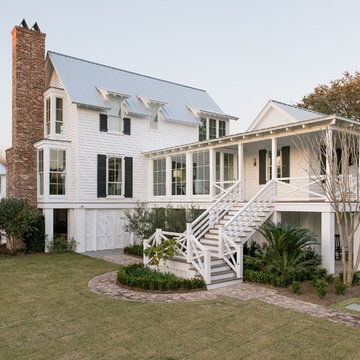
Katie Fiedler
Esempio della villa bianca stile marinaro a tre piani con rivestimento in legno, tetto a capanna e copertura in metallo o lamiera
Esempio della villa bianca stile marinaro a tre piani con rivestimento in legno, tetto a capanna e copertura in metallo o lamiera
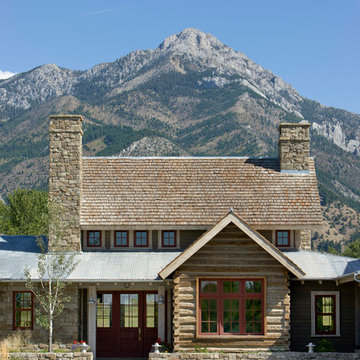
Springhill Residence by Locati Architects, Interior Design by Locati Interiors, Photography by Roger Wade
Immagine della facciata di una casa country a due piani con rivestimenti misti
Immagine della facciata di una casa country a due piani con rivestimenti misti
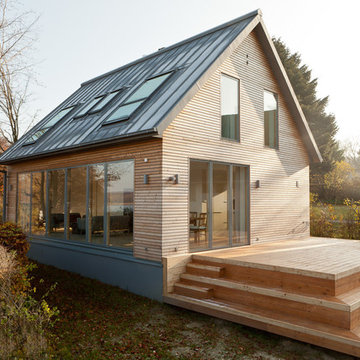
Thomas Ebert
Esempio della facciata di una casa piccola marrone contemporanea a due piani con rivestimento in legno e tetto a capanna
Esempio della facciata di una casa piccola marrone contemporanea a due piani con rivestimento in legno e tetto a capanna

View of carriage house garage doors, observatory silo, and screened in porch overlooking the lake.
Esempio della facciata di una casa ampia rossa country a tre piani con rivestimento in legno e tetto a capanna
Esempio della facciata di una casa ampia rossa country a tre piani con rivestimento in legno e tetto a capanna
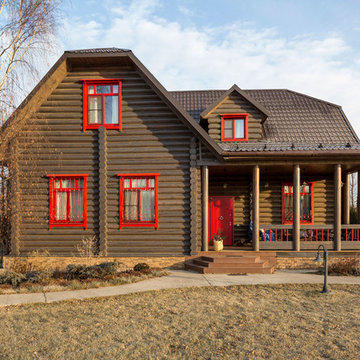
Дизайнер - Татьяна Иванова;
Фото - Евгений Кулибаба
Ispirazione per la villa marrone country a due piani con rivestimento in legno e falda a timpano
Ispirazione per la villa marrone country a due piani con rivestimento in legno e falda a timpano
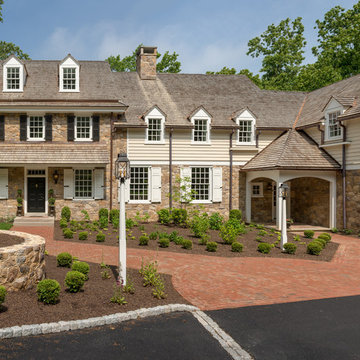
Angle Eye Photography
Immagine della villa grande beige classica a tre piani con tetto a capanna, rivestimenti misti e copertura a scandole
Immagine della villa grande beige classica a tre piani con tetto a capanna, rivestimenti misti e copertura a scandole
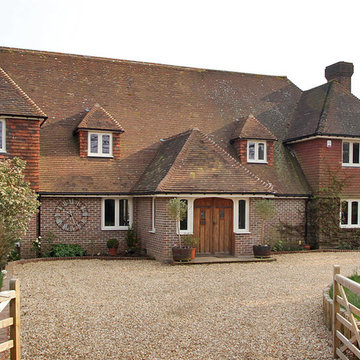
Idee per la facciata di una casa marrone country a due piani con rivestimento in mattoni e tetto a padiglione
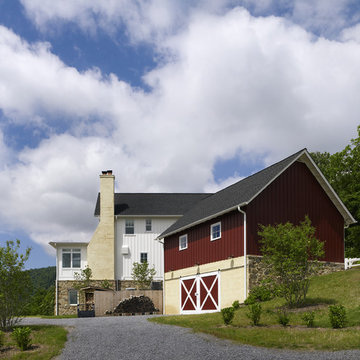
Photographer: Allen Russ from Hoachlander Davis Photography, LLC
Principal Architect: Steve Vanze, FAIA, LEED AP
Project Architect: Ellen Hatton, AIA
--
2008
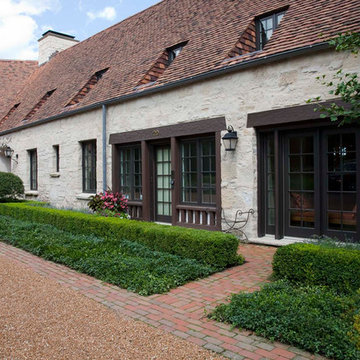
Pilar Simon
Foto della facciata di una casa country con rivestimento in pietra
Foto della facciata di una casa country con rivestimento in pietra
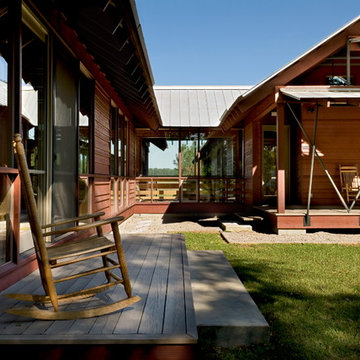
The connectors linking the shotguns are fully glazed and emphasize views to the dove fields and lake.
Photo: Rob Karosis
Immagine della facciata di una casa country con rivestimento in legno
Immagine della facciata di una casa country con rivestimento in legno
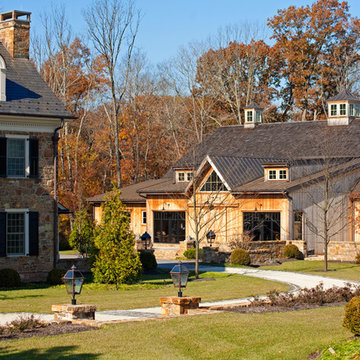
Esempio della facciata di una casa classica con rivestimento in pietra
Facciate di case marroni
1
