Facciate di case marroni
Filtra anche per:
Budget
Ordina per:Popolari oggi
1 - 20 di 28 foto
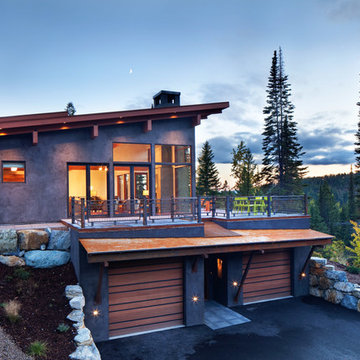
Modern ski chalet with walls of windows to enjoy the mountainous view provided of this ski-in ski-out property. Formal and casual living room areas allow for flexible entertaining.
Construction - Bear Mountain Builders
Interiors - Hunter & Company
Photos - Gibeon Photography

Sama Jim Canzian
Esempio della facciata di una casa marrone contemporanea a tre piani di medie dimensioni con rivestimento in legno
Esempio della facciata di una casa marrone contemporanea a tre piani di medie dimensioni con rivestimento in legno
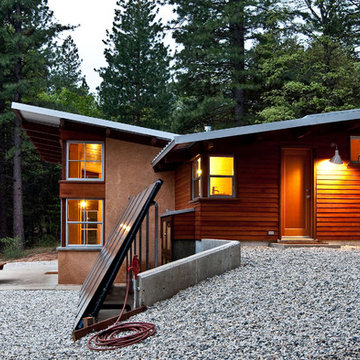
This 872 s.f. off-grid straw-bale project is a getaway home for a San Francisco couple with two active young boys.
© Eric Millette Photography
Foto della casa con tetto a falda unica marrone rustico a piani sfalsati con rivestimento in legno
Foto della casa con tetto a falda unica marrone rustico a piani sfalsati con rivestimento in legno
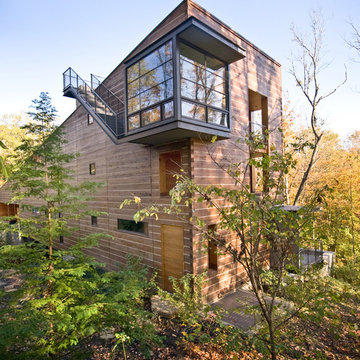
Taking its cues from both persona and place, this residence seeks to reconcile a difficult, walnut-wooded site with the late client’s desire to live in a log home in the woods. The residence was conceived as a 24 ft x 150 ft linear bar rising into the trees from northwest to southeast. Positioned according to subdivision covenants, the structure bridges 40 ft across an existing intermittent creek, thereby preserving the natural drainage patterns and habitat. The residence’s long and narrow massing allowed many of the trees to remain, enabling the client to live in a wooded environment. A requested pool “grotto” and porte cochere complete the site interventions. The structure’s section rises successively up a cascading stair to culminate in a glass-enclosed meditative space (known lovingly as the “bird feeder”), providing access to the grass roof via an exterior stair. The walnut trees, cleared from the site during construction, were locally milled and returned to the residence as hardwood flooring.
Photo Credit: Scott Hisey
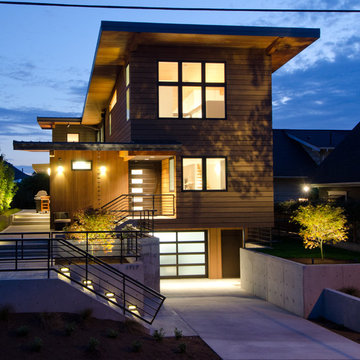
Custom Contemporary Home in a Northwest Modern Style utilizing warm natural materials such as cedar rainscreen siding, douglas fir beams, ceilings and cabinetry to soften the hard edges and clean lines generated with durable materials such as quartz counters, porcelain tile floors, custom steel railings and cast-in-place concrete hardscapes.
Photographs by Miguel Edwards
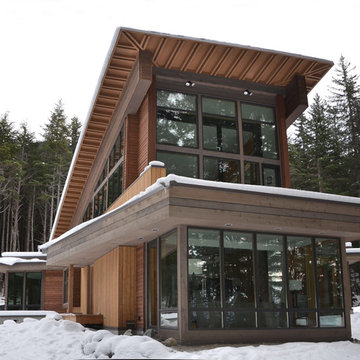
Nicholas Moriarty Interiors
Immagine della facciata di una casa grande marrone contemporanea a due piani con rivestimento in legno
Immagine della facciata di una casa grande marrone contemporanea a due piani con rivestimento in legno
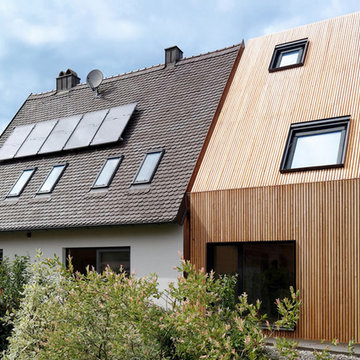
Ispirazione per la facciata di una casa piccola marrone moderna a tre piani con rivestimento in legno e tetto a capanna
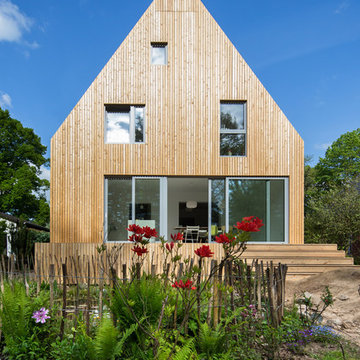
Entwurf und Bau: Christian Stolz /
Foto: Frank Jasper
Esempio della facciata di una casa grande marrone scandinava a tre piani con rivestimento in legno e tetto a capanna
Esempio della facciata di una casa grande marrone scandinava a tre piani con rivestimento in legno e tetto a capanna
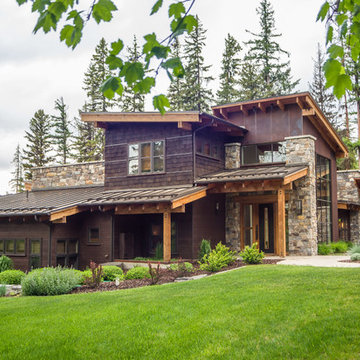
Idee per la casa con tetto a falda unica marrone rustico a due piani con rivestimento in legno
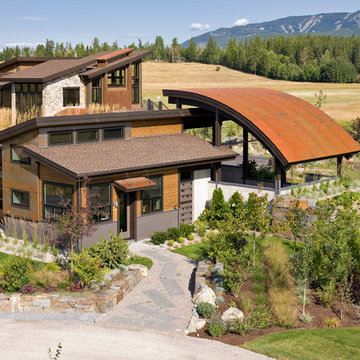
Green Roof and Native Plantings
Foto della villa grande marrone contemporanea a due piani con rivestimenti misti, tetto piano e copertura in metallo o lamiera
Foto della villa grande marrone contemporanea a due piani con rivestimenti misti, tetto piano e copertura in metallo o lamiera
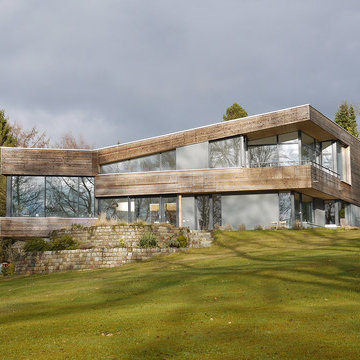
Idee per la casa con tetto a falda unica grande marrone contemporaneo a due piani con rivestimento in legno

Perched on a steep ravine edge among the trees.
photos by Chris Kendall
Foto della facciata di una casa grande marrone contemporanea a tre piani con rivestimento in legno e copertura a scandole
Foto della facciata di una casa grande marrone contemporanea a tre piani con rivestimento in legno e copertura a scandole

The vegetated roof is planted with alpine seedums and helps with storm-water management. It not only absorbs rainfall to reduce runoff but it also respires, so heat gain in the summer is zero.
Photo by Trent Bell
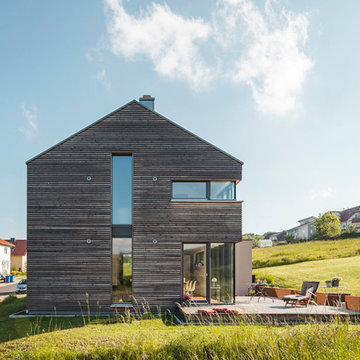
Ispirazione per la facciata di una casa grande marrone contemporanea a due piani con rivestimento in legno e tetto a capanna
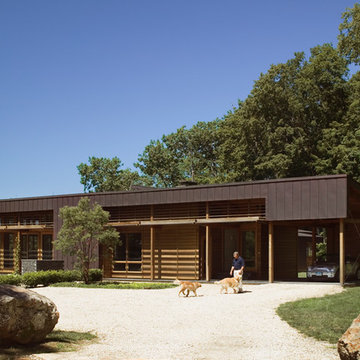
Idee per la facciata di una casa marrone moderna a due piani di medie dimensioni con rivestimento in legno e tetto piano
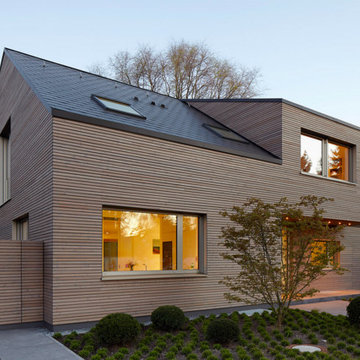
Geitner Architekten
Immagine della facciata di una casa marrone contemporanea a due piani di medie dimensioni con rivestimento in legno e tetto a capanna
Immagine della facciata di una casa marrone contemporanea a due piani di medie dimensioni con rivestimento in legno e tetto a capanna
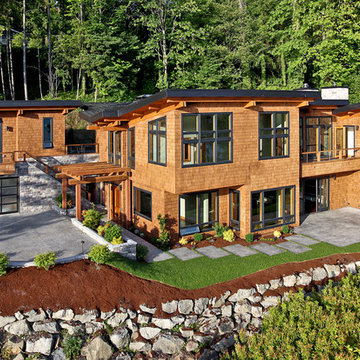
Immagine della facciata di una casa grande marrone contemporanea a due piani con rivestimento in legno e tetto piano
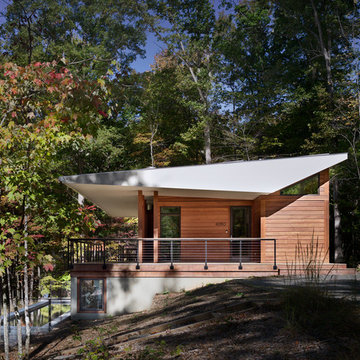
Readily available roof trusses were inverted to create ceiling interest and deep roof overhangs - a cost effective approach. Photo: Prakash Patel
Esempio della casa con tetto a falda unica piccolo marrone contemporaneo a due piani con rivestimento in legno
Esempio della casa con tetto a falda unica piccolo marrone contemporaneo a due piani con rivestimento in legno
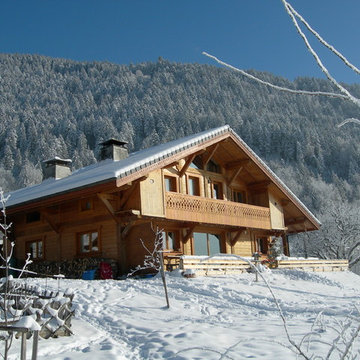
Sarah Adamec Interior Design
Esempio della facciata di una casa grande marrone rustica a tre piani con rivestimento in legno e tetto a capanna
Esempio della facciata di una casa grande marrone rustica a tre piani con rivestimento in legno e tetto a capanna
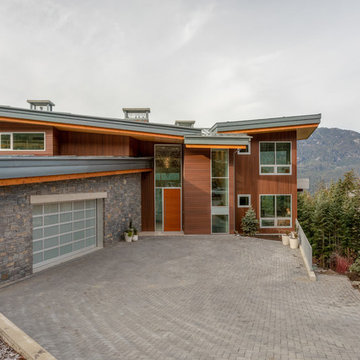
Whistler Home custom built by Need Brophy Services nestled in amazing Kadenwood area — in Whistler, Canada.
Idee per la facciata di una casa ampia marrone contemporanea a due piani con rivestimento in legno
Idee per la facciata di una casa ampia marrone contemporanea a due piani con rivestimento in legno
Facciate di case marroni
1