Facciate di case marroni
Filtra anche per:
Budget
Ordina per:Popolari oggi
1 - 20 di 81 foto
1 di 3

Ispirazione per la facciata di una casa marrone country a un piano con rivestimenti misti, tetto a capanna e copertura in metallo o lamiera
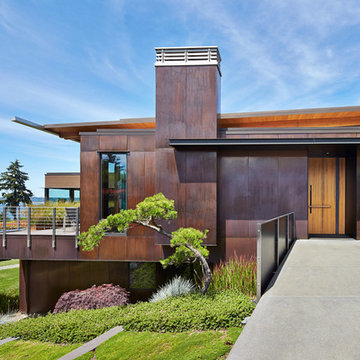
Photo credit: Benjamin Benschneider
Foto della casa con tetto a falda unica marrone contemporaneo a due piani di medie dimensioni con rivestimento in metallo
Foto della casa con tetto a falda unica marrone contemporaneo a due piani di medie dimensioni con rivestimento in metallo

Reverse Shed Eichler
This project is part tear-down, part remodel. The original L-shaped plan allowed the living/ dining/ kitchen wing to be completely re-built while retaining the shell of the bedroom wing virtually intact. The rebuilt entertainment wing was enlarged 50% and covered with a low-slope reverse-shed roof sloping from eleven to thirteen feet. The shed roof floats on a continuous glass clerestory with eight foot transom. Cantilevered steel frames support wood roof beams with eaves of up to ten feet. An interior glass clerestory separates the kitchen and livingroom for sound control. A wall-to-wall skylight illuminates the north wall of the kitchen/family room. New additions at the back of the house add several “sliding” wall planes, where interior walls continue past full-height windows to the exterior, complimenting the typical Eichler indoor-outdoor ceiling and floor planes. The existing bedroom wing has been re-configured on the interior, changing three small bedrooms into two larger ones, and adding a guest suite in part of the original garage. A previous den addition provided the perfect spot for a large master ensuite bath and walk-in closet. Natural materials predominate, with fir ceilings, limestone veneer fireplace walls, anigre veneer cabinets, fir sliding windows and interior doors, bamboo floors, and concrete patios and walks. Landscape design by Bernard Trainor: www.bernardtrainor.com (see “Concrete Jungle” in April 2014 edition of Dwell magazine). Microsoft Media Center installation of the Year, 2008: www.cybermanor.com/ultimate_install.html (automated shades, radiant heating system, and lights, as well as security & sound).

Ulimited Style Photography
http://www.houzz.com/ideabooks/49412194/list/patio-details-a-relaxing-front-yard-retreat-in-los-angeles
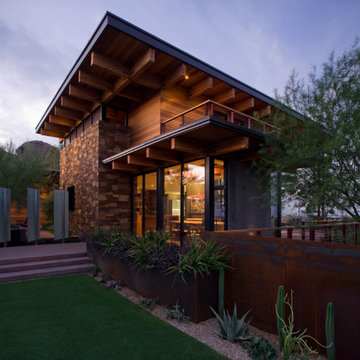
Timmerman Photography
Foto della facciata di una casa grande marrone contemporanea a due piani con rivestimenti misti
Foto della facciata di una casa grande marrone contemporanea a due piani con rivestimenti misti

фото
Idee per la facciata di una casa piccola marrone scandinava a un piano con rivestimento in legno e copertura in metallo o lamiera
Idee per la facciata di una casa piccola marrone scandinava a un piano con rivestimento in legno e copertura in metallo o lamiera

Photos by Bernard Andre
Foto della facciata di una casa marrone contemporanea a due piani di medie dimensioni con rivestimenti misti
Foto della facciata di una casa marrone contemporanea a due piani di medie dimensioni con rivestimenti misti
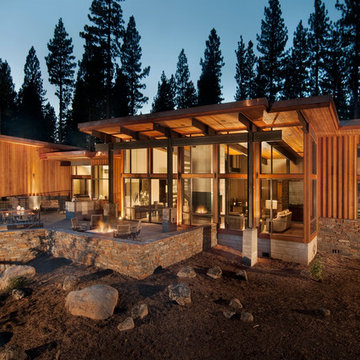
Foto della casa con tetto a falda unica grande marrone rustico a due piani con rivestimento in legno
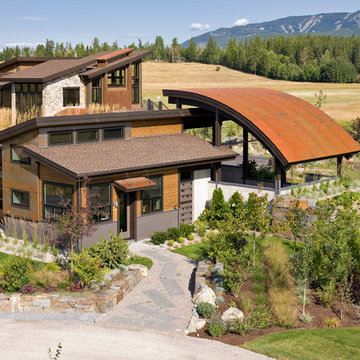
Green Roof and Native Plantings
Foto della villa grande marrone contemporanea a due piani con rivestimenti misti, tetto piano e copertura in metallo o lamiera
Foto della villa grande marrone contemporanea a due piani con rivestimenti misti, tetto piano e copertura in metallo o lamiera
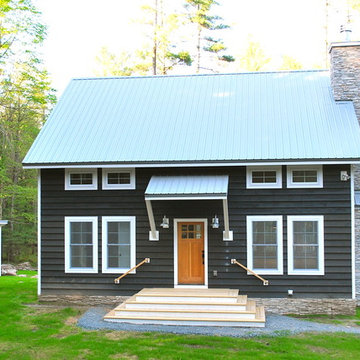
Barn 5 Exterior
photo by Charles Petersheim
Ispirazione per la facciata di una casa piccola marrone classica
Ispirazione per la facciata di una casa piccola marrone classica
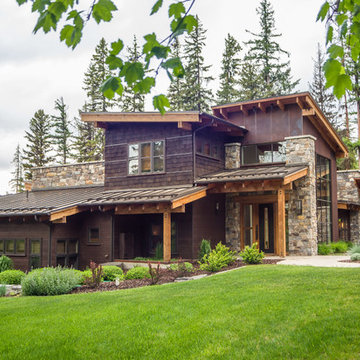
Idee per la casa con tetto a falda unica marrone rustico a due piani con rivestimento in legno
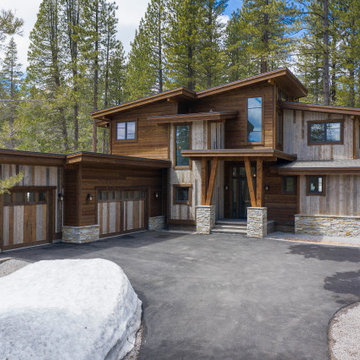
Custom Mountain Modern home designed and engineered by Dennis Dodds & Associates of Truckee, CA. Built by Steele Construction. Exterior features Trestlewood Natureaged siding, honey-silver natural ledge stone, and Sierra Pacific Windows.

Paul Burk Photography
Esempio della facciata di una casa piccola marrone contemporanea a un piano con rivestimento in legno e copertura in metallo o lamiera
Esempio della facciata di una casa piccola marrone contemporanea a un piano con rivestimento in legno e copertura in metallo o lamiera
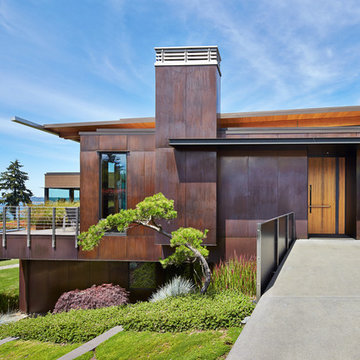
Esempio della casa con tetto a falda unica marrone industriale a due piani di medie dimensioni con rivestimento in metallo
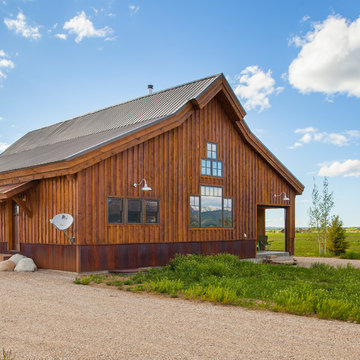
Sand Creek Post & Beam Traditional Wood Barns and Barn Homes
Learn more & request a free catalog: www.sandcreekpostandbeam.com
Ispirazione per la facciata di una casa fienile ristrutturato marrone country
Ispirazione per la facciata di una casa fienile ristrutturato marrone country
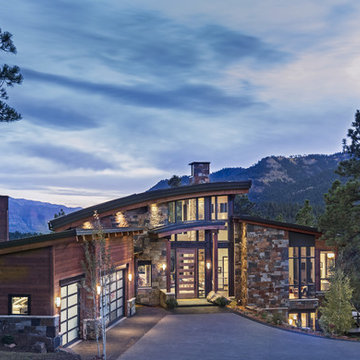
Esempio della facciata di una casa marrone rustica a due piani con rivestimenti misti
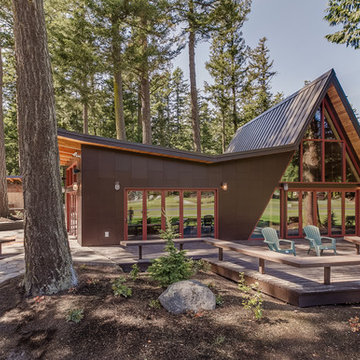
The Front of the house as seen from the airstrip, where most people come in from. The new addition has an up-sloping wing that softly counter-acts the hard slope of the A-frame.
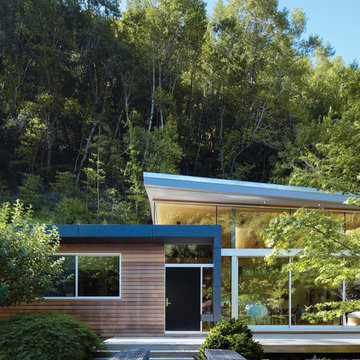
A view of the exterior arrival via a wood bridge over a small stream.
Ispirazione per la casa con tetto a falda unica marrone moderno a un piano di medie dimensioni con rivestimento in legno
Ispirazione per la casa con tetto a falda unica marrone moderno a un piano di medie dimensioni con rivestimento in legno
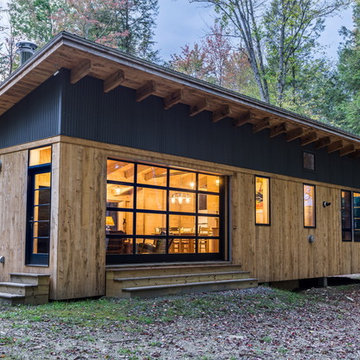
Photo: Derrick Barrett
Ispirazione per la facciata di una casa marrone contemporanea a un piano con rivestimenti misti e copertura in metallo o lamiera
Ispirazione per la facciata di una casa marrone contemporanea a un piano con rivestimenti misti e copertura in metallo o lamiera
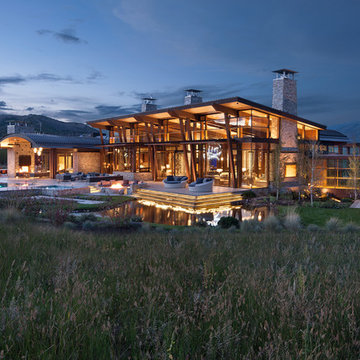
David O. Marlow
Immagine della facciata di una casa marrone rustica a due piani con rivestimento in vetro e copertura in metallo o lamiera
Immagine della facciata di una casa marrone rustica a due piani con rivestimento in vetro e copertura in metallo o lamiera
Facciate di case marroni
1