Facciate di case marroni
Filtra anche per:
Budget
Ordina per:Popolari oggi
1 - 8 di 8 foto
1 di 3
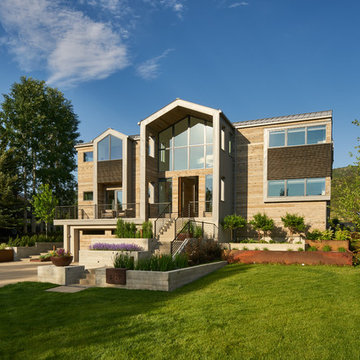
David Agnello
Esempio della villa grande marrone contemporanea a due piani con rivestimento in legno e tetto a capanna
Esempio della villa grande marrone contemporanea a due piani con rivestimento in legno e tetto a capanna
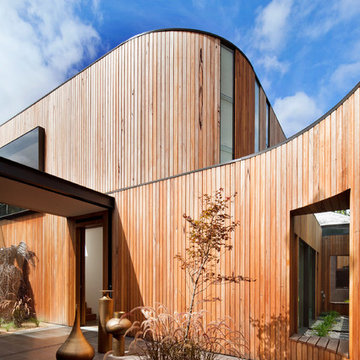
Shannon McGrath
Immagine della facciata di una casa ampia marrone contemporanea a due piani con rivestimento in legno, tetto piano e abbinamento di colori
Immagine della facciata di una casa ampia marrone contemporanea a due piani con rivestimento in legno, tetto piano e abbinamento di colori
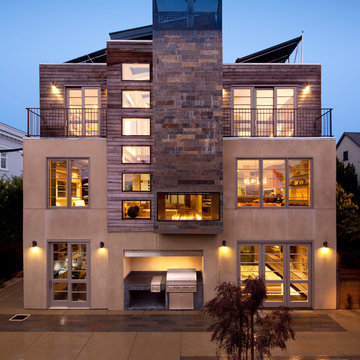
Renovation of a Mediterranean style home into a contemporary, loft-like, light filled space with skylight roof, 2 story slate fireplace, exposed I-beams, blue glass stairwell, glass tiled baths, and walnut and Koa kitchen. The palette is a soothing blend of browns, neutrals, and slate blue with modern furnishings and art, and Asian artifacts.
SoYoung Mack Design
Feldman Architecture
Paul Dyer Photography
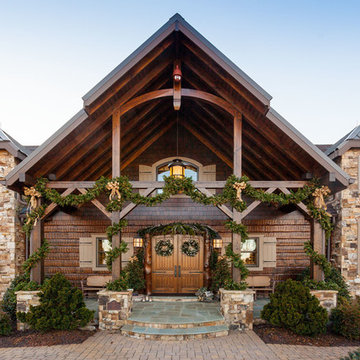
European Style Hunting Lodge in Ellijay, GA
Esempio della villa grande marrone rustica a tre piani con tetto a capanna, rivestimento in legno e copertura mista
Esempio della villa grande marrone rustica a tre piani con tetto a capanna, rivestimento in legno e copertura mista
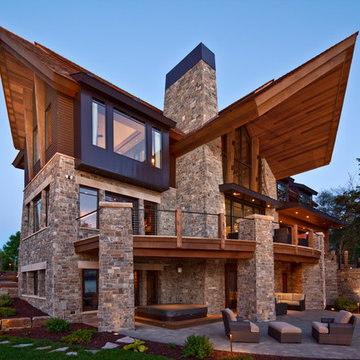
AJ Mueller
Esempio della facciata di una casa ampia marrone contemporanea a tre piani con rivestimento in pietra
Esempio della facciata di una casa ampia marrone contemporanea a tre piani con rivestimento in pietra
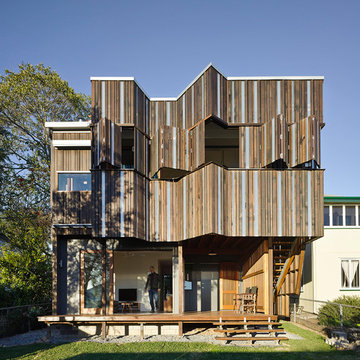
Christopher Frederick Jones
Foto della facciata di una casa grande marrone contemporanea a due piani con rivestimento in legno
Foto della facciata di una casa grande marrone contemporanea a due piani con rivestimento in legno
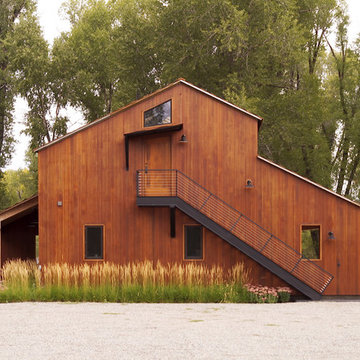
This residential compound includes a primary residence, guesthouse, barn, dining pavilion and entry gate. The distinctive form of the architecture is derived from the Teton Range extending to the south. To respond to this phenomenon, the ridge of the gable roof is angled to allow the north wall to gently rise toward the west, mimicking the line of the mountains. The south wall naturally rises to the east capturing the preferred morning light. The materials - wood, rusted steel, copper panels, and stone - form a monochromatic palette to reinforce the sculptural energy of each building.
A.I.A. Western Mountain Region Design Award of Citation 2005
A.I.A. Wyoming Chapter Design Award of Honor 2004
Project Year: Pre-2005
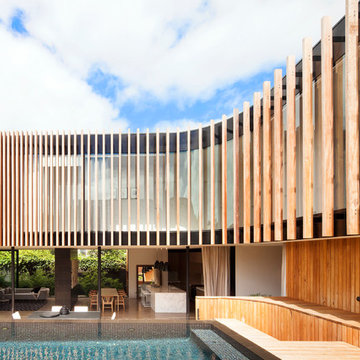
Shannon McGrath
Foto della facciata di una casa ampia marrone contemporanea a due piani con rivestimento in legno e tetto piano
Foto della facciata di una casa ampia marrone contemporanea a due piani con rivestimento in legno e tetto piano
Facciate di case marroni
1