Facciate di case marroni
Filtra anche per:
Budget
Ordina per:Popolari oggi
81 - 100 di 50.589 foto
1 di 2
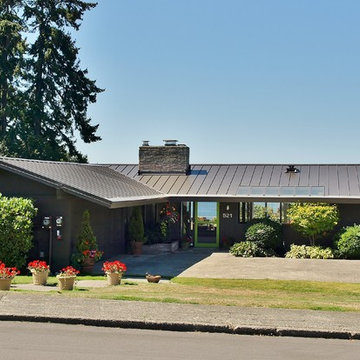
Foto della facciata di una casa marrone moderna a un piano di medie dimensioni con rivestimento in legno e tetto a capanna
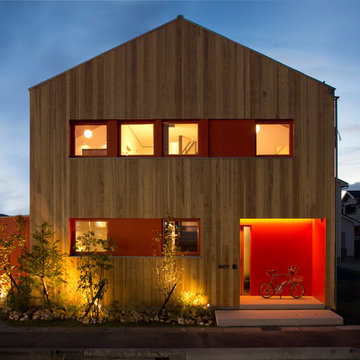
Idee per la facciata di una casa marrone contemporanea con rivestimento in legno e tetto a capanna
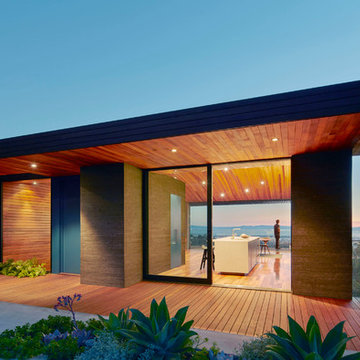
Foto della facciata di una casa grande marrone moderna a due piani con rivestimento in legno e tetto piano
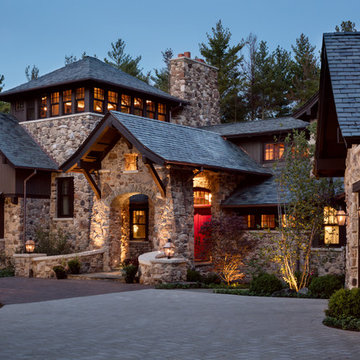
This imposing home is constructed almost entirely of local stone.
Idee per la facciata di una casa marrone rustica con rivestimento in pietra e tetto a capanna
Idee per la facciata di una casa marrone rustica con rivestimento in pietra e tetto a capanna
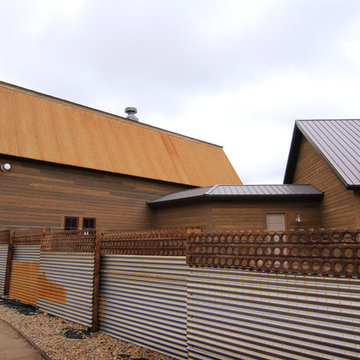
Idee per la villa marrone rustica a due piani di medie dimensioni con rivestimento in legno, tetto a padiglione e copertura in metallo o lamiera
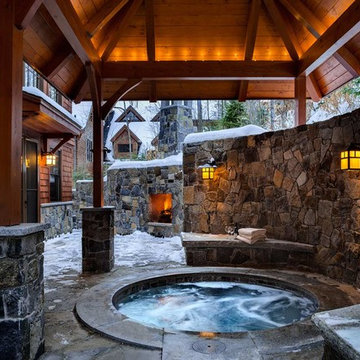
This three-story vacation home for a family of ski enthusiasts features 5 bedrooms and a six-bed bunk room, 5 1/2 bathrooms, kitchen, dining room, great room, 2 wet bars, great room, exercise room, basement game room, office, mud room, ski work room, decks, stone patio with sunken hot tub, garage, and elevator.
The home sits into an extremely steep, half-acre lot that shares a property line with a ski resort and allows for ski-in, ski-out access to the mountain’s 61 trails. This unique location and challenging terrain informed the home’s siting, footprint, program, design, interior design, finishes, and custom made furniture.
Credit: Samyn-D'Elia Architects
Project designed by Franconia interior designer Randy Trainor. She also serves the New Hampshire Ski Country, Lake Regions and Coast, including Lincoln, North Conway, and Bartlett.
For more about Randy Trainor, click here: https://crtinteriors.com/
To learn more about this project, click here: https://crtinteriors.com/ski-country-chic/

We drew inspiration from traditional prairie motifs and updated them for this modern home in the mountains. Throughout the residence, there is a strong theme of horizontal lines integrated with a natural, woodsy palette and a gallery-like aesthetic on the inside.
Interiors by Alchemy Design
Photography by Todd Crawford
Built by Tyner Construction
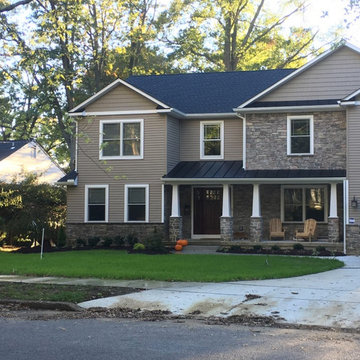
Esempio della villa marrone american style a due piani di medie dimensioni con rivestimenti misti, tetto a capanna e copertura mista
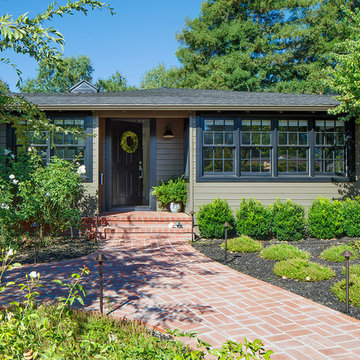
Idee per la facciata di una casa piccola marrone classica a un piano con rivestimento in legno
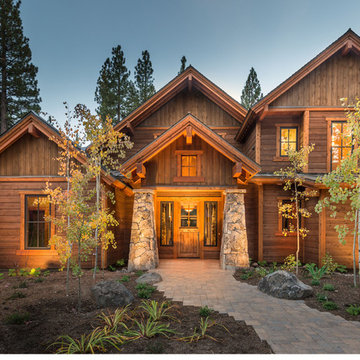
Located in Martis Camp in Lake Tahoe. Outside is landscaped. Large driveway and garage. Custom cut stacked stone for entrance, and beautiful outside finishes.
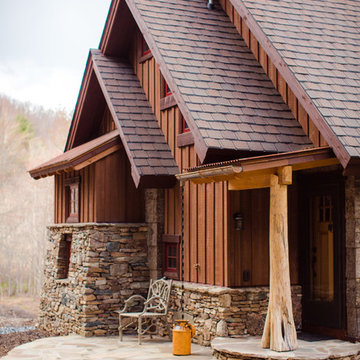
Matt Powell
Foto della facciata di una casa piccola marrone rustica a tre piani con rivestimento in legno e tetto a capanna
Foto della facciata di una casa piccola marrone rustica a tre piani con rivestimento in legno e tetto a capanna
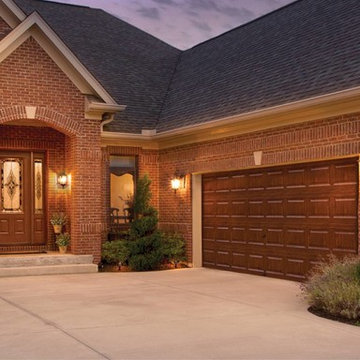
Avante Garage Doors
Idee per la villa grande marrone classica a un piano con rivestimento in mattoni, tetto a capanna e copertura a scandole
Idee per la villa grande marrone classica a un piano con rivestimento in mattoni, tetto a capanna e copertura a scandole
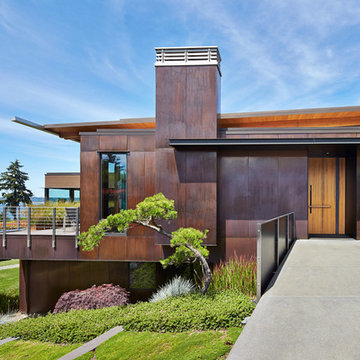
Photo credit: Benjamin Benschneider
Foto della casa con tetto a falda unica marrone contemporaneo a due piani di medie dimensioni con rivestimento in metallo
Foto della casa con tetto a falda unica marrone contemporaneo a due piani di medie dimensioni con rivestimento in metallo

Summer Beauty onion surround the stone entry columns while the Hydrangea begin to glow from the landscape lighting. Landscape design by John Algozzini. Photo courtesy of Mike Crews Photography.
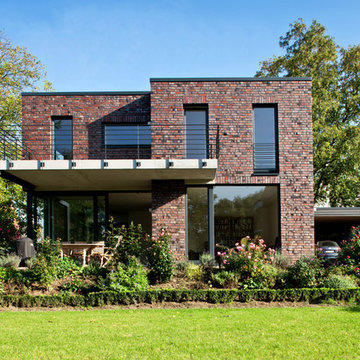
Ispirazione per la facciata di una casa grande marrone contemporanea a due piani con rivestimento in mattoni e tetto piano
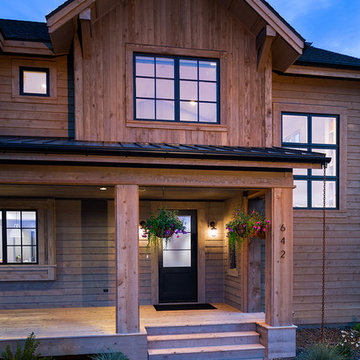
The front entry at dusk.
photo by: Karl Neumann
Ispirazione per la facciata di una casa grande marrone rustica con rivestimento in legno e tetto a capanna
Ispirazione per la facciata di una casa grande marrone rustica con rivestimento in legno e tetto a capanna
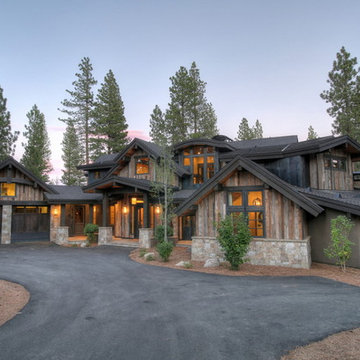
Trailside Builders,
Kitchen Design Center
Immagine della facciata di una casa marrone rustica
Immagine della facciata di una casa marrone rustica
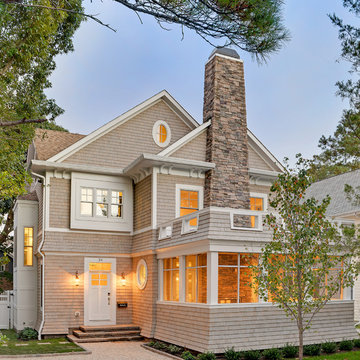
Idee per la facciata di una casa marrone stile marinaro a due piani con rivestimenti misti e tetto a capanna
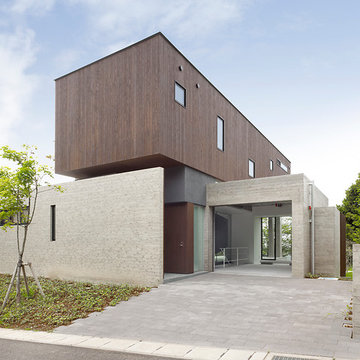
Idee per la villa marrone a due piani di medie dimensioni con rivestimento in legno e tetto piano

Foto della facciata di una casa marrone rustica a due piani di medie dimensioni con rivestimento in legno
Facciate di case marroni
5