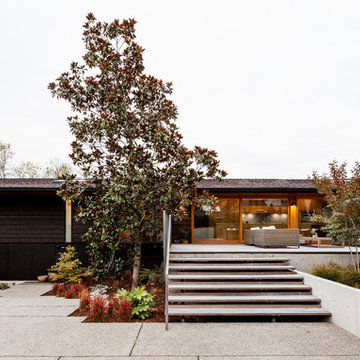Facciate di case marroni
Filtra anche per:
Budget
Ordina per:Popolari oggi
41 - 60 di 50.583 foto
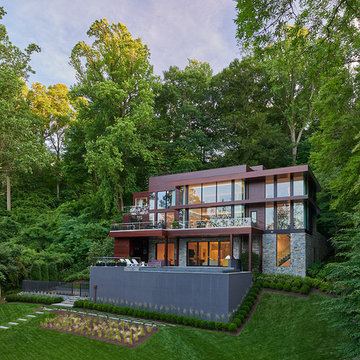
Immagine della villa ampia marrone contemporanea a due piani con rivestimenti misti e tetto piano
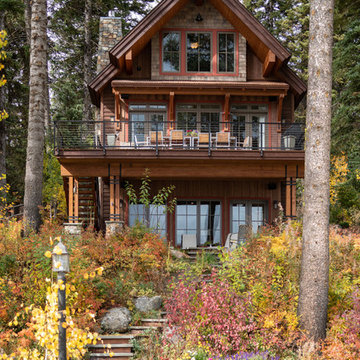
Ispirazione per la villa marrone rustica a tre piani con rivestimento in legno e tetto a capanna
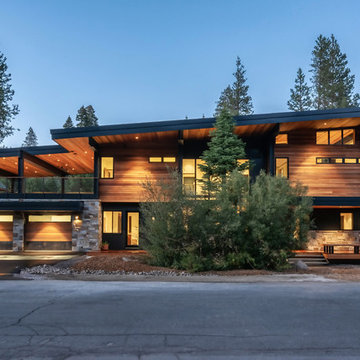
Matt Waclo Photography
Foto della facciata di una casa marrone contemporanea a due piani con rivestimento in legno
Foto della facciata di una casa marrone contemporanea a due piani con rivestimento in legno
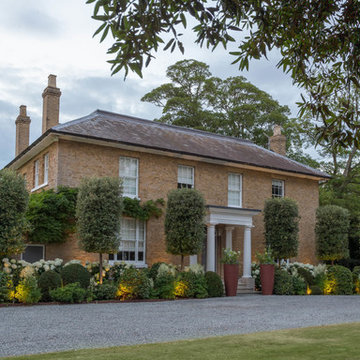
Esempio della villa marrone classica a due piani con rivestimento in mattoni, tetto a padiglione e copertura a scandole

Sama Jim Canzian
Esempio della facciata di una casa marrone contemporanea a tre piani di medie dimensioni con rivestimento in legno
Esempio della facciata di una casa marrone contemporanea a tre piani di medie dimensioni con rivestimento in legno
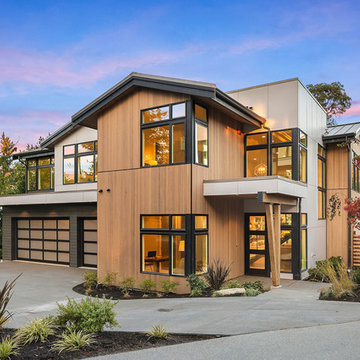
Clarity NW- Matthew Gallant
Ispirazione per la villa marrone contemporanea a due piani con rivestimenti misti, tetto a capanna e copertura in metallo o lamiera
Ispirazione per la villa marrone contemporanea a due piani con rivestimenti misti, tetto a capanna e copertura in metallo o lamiera
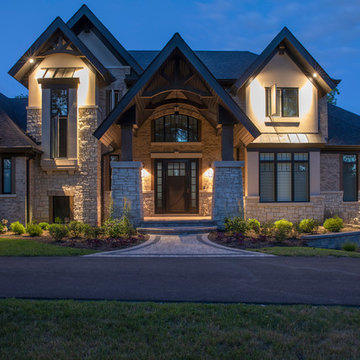
Steve Melnick
Ispirazione per la villa marrone american style a due piani con rivestimenti misti, tetto a capanna, copertura a scandole e tetto nero
Ispirazione per la villa marrone american style a due piani con rivestimenti misti, tetto a capanna, copertura a scandole e tetto nero

Esempio della villa grande marrone rustica a piani sfalsati con rivestimento in legno, tetto a capanna e copertura in metallo o lamiera
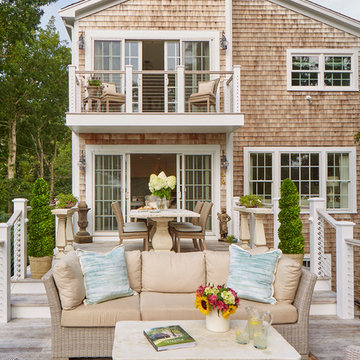
Esempio della villa marrone stile marinaro a due piani di medie dimensioni con rivestimento in legno, tetto a capanna e copertura a scandole

Ispirazione per la villa marrone contemporanea a piani sfalsati con rivestimenti misti, tetto a padiglione e copertura in metallo o lamiera
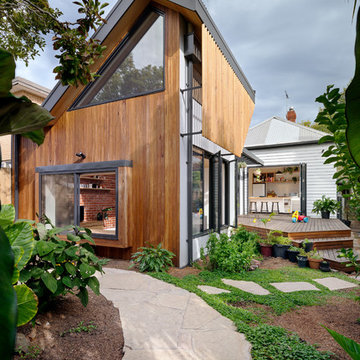
Emma Cross
Immagine della facciata di una casa marrone contemporanea a due piani con rivestimenti misti e copertura in metallo o lamiera
Immagine della facciata di una casa marrone contemporanea a due piani con rivestimenti misti e copertura in metallo o lamiera
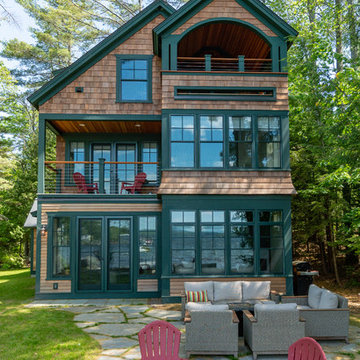
Situated on the edge of New Hampshire’s beautiful Lake Sunapee, this Craftsman-style shingle lake house peeks out from the towering pine trees that surround it. When the clients approached Cummings Architects, the lot consisted of 3 run-down buildings. The challenge was to create something that enhanced the property without overshadowing the landscape, while adhering to the strict zoning regulations that come with waterfront construction. The result is a design that encompassed all of the clients’ dreams and blends seamlessly into the gorgeous, forested lake-shore, as if the property was meant to have this house all along.
The ground floor of the main house is a spacious open concept that flows out to the stone patio area with fire pit. Wood flooring and natural fir bead-board ceilings pay homage to the trees and rugged landscape that surround the home. The gorgeous views are also captured in the upstairs living areas and third floor tower deck. The carriage house structure holds a cozy guest space with additional lake views, so that extended family and friends can all enjoy this vacation retreat together. Photo by Eric Roth
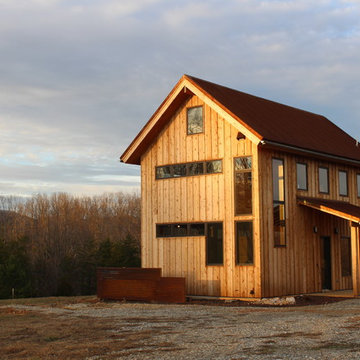
Houghland Architecture
Ispirazione per la villa piccola marrone rustica a due piani con rivestimento in legno, tetto a capanna e copertura in metallo o lamiera
Ispirazione per la villa piccola marrone rustica a due piani con rivestimento in legno, tetto a capanna e copertura in metallo o lamiera
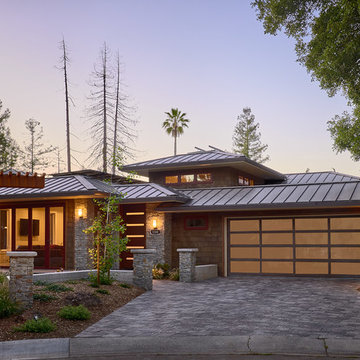
Foto della villa grande marrone rustica a due piani con tetto a padiglione, copertura in metallo o lamiera e rivestimenti misti

Idee per la villa grande marrone rustica a due piani con rivestimento in pietra, tetto a capanna e copertura a scandole

Two separate two-flats share a party wall to form one brick residential building in the Chicago's Wicker Park neighborhood, with 4 rental units. The interior of each two flat was reconfigured to become a single family house.

Mountain Peek is a custom residence located within the Yellowstone Club in Big Sky, Montana. The layout of the home was heavily influenced by the site. Instead of building up vertically the floor plan reaches out horizontally with slight elevations between different spaces. This allowed for beautiful views from every space and also gave us the ability to play with roof heights for each individual space. Natural stone and rustic wood are accented by steal beams and metal work throughout the home.
(photos by Whitney Kamman)
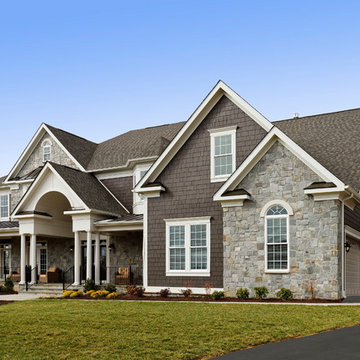
Bob Narod
Immagine della villa marrone classica a due piani con rivestimenti misti, tetto a capanna e copertura a scandole
Immagine della villa marrone classica a due piani con rivestimenti misti, tetto a capanna e copertura a scandole
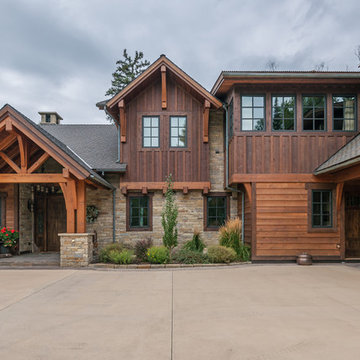
Foto della villa grande marrone rustica a due piani con rivestimento in legno, tetto a capanna e copertura a scandole
Facciate di case marroni
3
