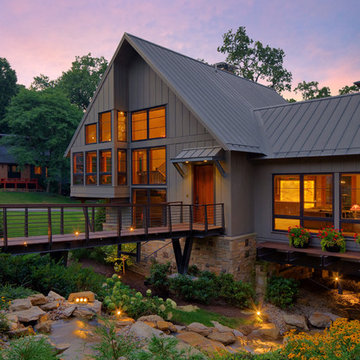Facciate di case marroni
Filtra anche per:
Budget
Ordina per:Popolari oggi
121 - 140 di 50.583 foto
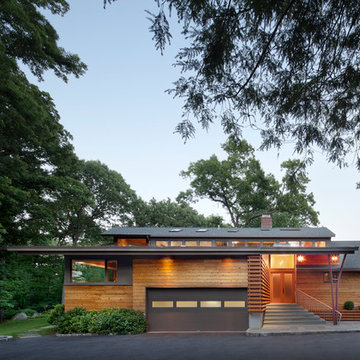
Michael Moran OTTO
Idee per la facciata di una casa grande marrone contemporanea a due piani con rivestimento in legno e tetto a capanna
Idee per la facciata di una casa grande marrone contemporanea a due piani con rivestimento in legno e tetto a capanna
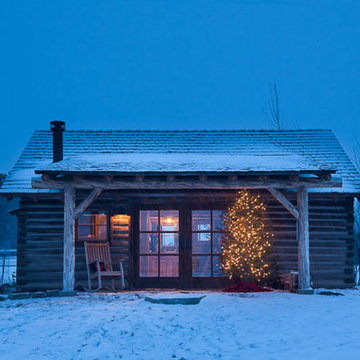
Immagine della facciata di una casa piccola marrone rustica a un piano con rivestimento in legno e tetto a capanna
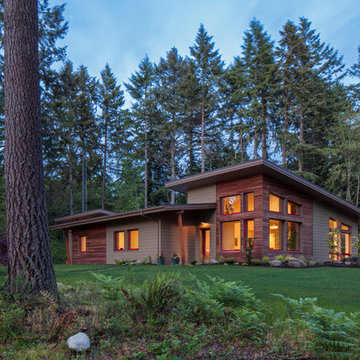
Essential, contemporary, and inviting defines this extremely energy efficient, Energy Star certified, Passive House design-inspired home in the Pacific Northwest. Designed for an active family of four, the one-story 3 bedroom, 2 bath floor plan offers tasteful aging in place features, a strong sense of privacy, and a low profile that doesn’t impinge on the natural landscape. This house will heat itself in the dead of winter with less energy than it takes to run a hair dryer, and be sensual to live in while it does it. The forms throughout the home are simple and neutral, allowing for ample natural light, rich warm materials, and of course, room for the Guinea pigs makes this a great example of artful architecture applied to a genuine family lifestyle.
This ultra energy efficient home relies on extremely high levels of insulation, air-tight detailing and construction, and the implementation of high performance, custom made European windows and doors by Zola Windows. Zola’s ThermoPlus Clad line, which boasts R-11 triple glazing and is thermally broken with a layer of patented German Purenit®, was selected for the project. Natural daylight enters both from the tilt & turn and fixed windows in the living and dining areas, and through the terrace door that leads seamlessly outside to the natural landscape.
Project Designed & Built by: artisansgroup
Certifications: Energy Star & Built Green Lvl 4
Photography: Art Gray of Art Gray Photography
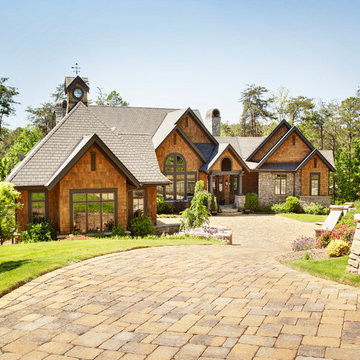
Fairview Builders, LLC
Ispirazione per la facciata di una casa grande marrone rustica con rivestimento in legno e tetto a capanna
Ispirazione per la facciata di una casa grande marrone rustica con rivestimento in legno e tetto a capanna
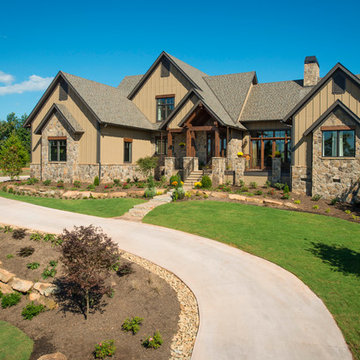
A Dillard-Jones Builders design – this custom mountain home was inspired by Southern Living Magazine and the North Georgia Mountains. Its elegant-rustic design flows throughout the entire home.
Photographer: Fred Rollison Photography
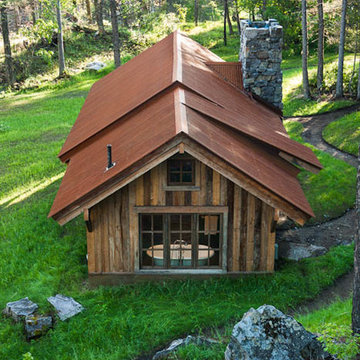
© Heidi A. Long
Foto della facciata di una casa piccola marrone rustica a un piano con rivestimento in legno e tetto a capanna
Foto della facciata di una casa piccola marrone rustica a un piano con rivestimento in legno e tetto a capanna
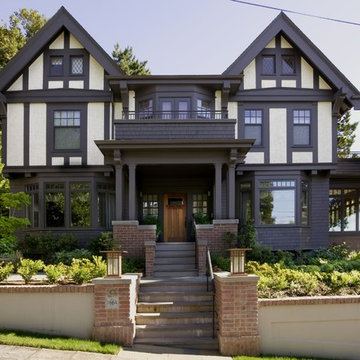
Paul Broadhurst Landscape Architect, Steve Keating Photography
Esempio della facciata di una casa grande marrone american style a tre piani con tetto a capanna
Esempio della facciata di una casa grande marrone american style a tre piani con tetto a capanna

Landmarkphotodesign.com
Immagine della facciata di una casa ampia marrone classica a due piani con rivestimento in pietra, copertura a scandole e tetto grigio
Immagine della facciata di una casa ampia marrone classica a due piani con rivestimento in pietra, copertura a scandole e tetto grigio
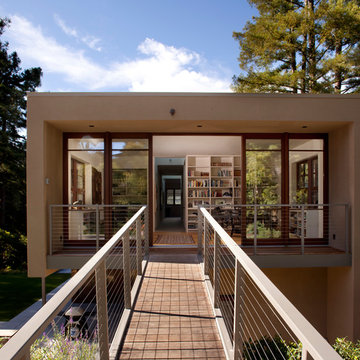
Photo by Paul Dyer
Foto della facciata di una casa marrone moderna a due piani di medie dimensioni con rivestimento in stucco e tetto piano
Foto della facciata di una casa marrone moderna a due piani di medie dimensioni con rivestimento in stucco e tetto piano
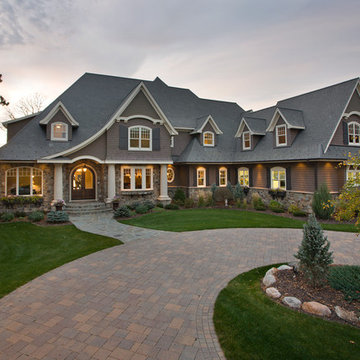
Ispirazione per la villa grande marrone vittoriana a due piani con copertura a scandole e rivestimenti misti
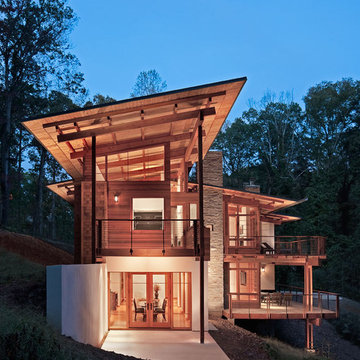
Photo Credit: Rion Rizzo/Creative Sources Photography
Ispirazione per la casa con tetto a falda unica ampio marrone contemporaneo a tre piani con rivestimenti misti
Ispirazione per la casa con tetto a falda unica ampio marrone contemporaneo a tre piani con rivestimenti misti
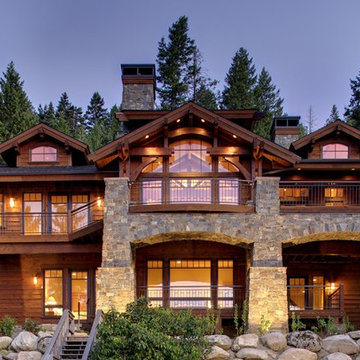
North side of the lake home, facing Lake Pend Oreille, Idaho
Photo by Marie Dominique Verdier
Ispirazione per la villa marrone rustica a due piani di medie dimensioni con rivestimenti misti, tetto a capanna e copertura a scandole
Ispirazione per la villa marrone rustica a due piani di medie dimensioni con rivestimenti misti, tetto a capanna e copertura a scandole
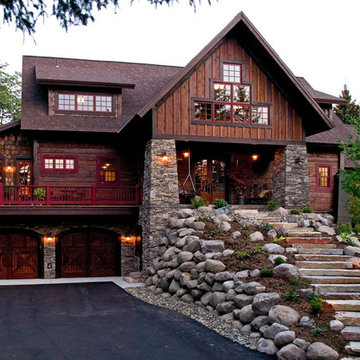
Ispirazione per la villa grande marrone rustica a tre piani con rivestimento in legno, tetto a capanna, copertura a scandole e abbinamento di colori
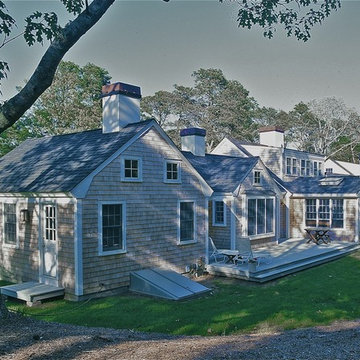
Rear view of house showing assembly of traditional gable forms wrapping around an expansive deck.
Photo by Scott Gibson, courtesy Fine Homebuilding magazine
The renovation and expansion of this traditional half Cape cottage into a bright and spacious four bedroom vacation house was featured in Fine Homebuilding magazine and in the books Additions and Updating Classic America: Capes from Taunton Press.
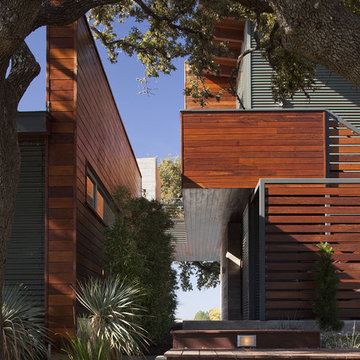
Ispirazione per la facciata di una casa grande marrone contemporanea a due piani con rivestimento in metallo e tetto piano
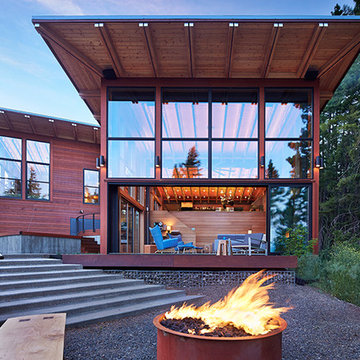
Ben Benschinder
Ispirazione per la facciata di una casa grande marrone moderna a tre piani con rivestimento in legno e tetto piano
Ispirazione per la facciata di una casa grande marrone moderna a tre piani con rivestimento in legno e tetto piano

Form and function meld in this smaller footprint ranch home perfect for empty nesters or young families.
Ispirazione per la villa piccola marrone moderna a un piano con rivestimenti misti, tetto a farfalla, copertura mista, tetto marrone e pannelli e listelle di legno
Ispirazione per la villa piccola marrone moderna a un piano con rivestimenti misti, tetto a farfalla, copertura mista, tetto marrone e pannelli e listelle di legno

Immagine della facciata di una casa marrone moderna a due piani di medie dimensioni con rivestimento in legno e copertura in metallo o lamiera
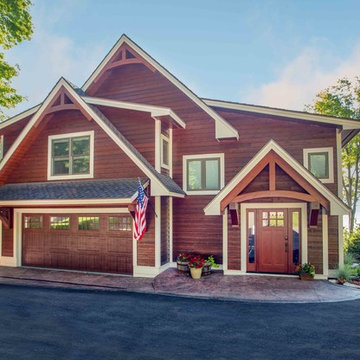
We were hired to add space to their cottage while still maintaining the current architectural style. We enlarged the home's living area, created a larger mudroom off the garage entry, enlarged the screen porch and created a covered porch off the dining room and the existing deck was also enlarged. On the second level, we added an additional bunk room, bathroom, and new access to the bonus room above the garage. The exterior was also embellished with timber beams and brackets as well as a stunning new balcony off the master bedroom. Trim details and new staining completed the look.
- Jacqueline Southby Photography
Facciate di case marroni
7
