Facciate di case marroni con rivestimento in metallo
Filtra anche per:
Budget
Ordina per:Popolari oggi
81 - 100 di 839 foto
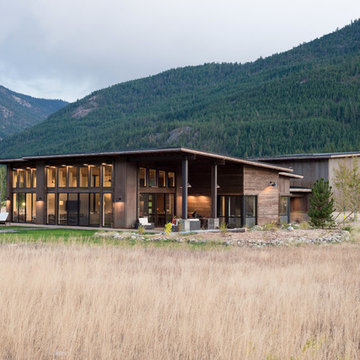
Photography by Lucas Henning.
Ispirazione per la facciata di una casa marrone rustica a un piano di medie dimensioni con rivestimento in metallo e copertura in metallo o lamiera
Ispirazione per la facciata di una casa marrone rustica a un piano di medie dimensioni con rivestimento in metallo e copertura in metallo o lamiera
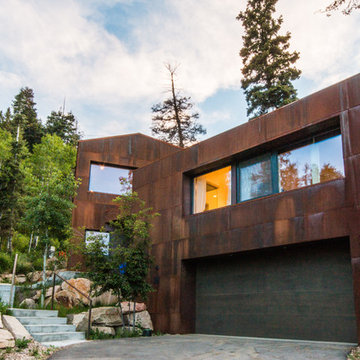
Located in, Summit Park, Park City UT lies one of the most efficient houses in the country. The Summit Haus – designed and built by Chris Price of PCD+B, is an exploration in design and construction of advanced high performance housing. Seeing a rising demand for sustainable housing along with rising Carbon emissions leading to global warming, this house strives to show that sensible, good design can create spaces adequate for today’s housing demands while adhering to strict standards. The house was designed to meet the very rigid Passiv House rating system – 90% more efficient than a typical home in the area.
The house itself was intended to nestle neatly into the 45 degree sloped site and to take full advantage of the limited solar access and views. The views range from short, highly wooded views to a long corridor out towards the Uinta Mountain range towards the east. The house was designed and built based off Passiv Haus standards, and the framing and ventilation became critical elements to maintain such minimal energy requirements.
Zola triple-pane, tilt-and-turn Thermo uPVC windows contribute substantially to the home’s energy efficiency, and takes advantage of the beautiful surrounding of the location, including forrest views from the deck off of the kitchen.
Photographer: City Home Collective
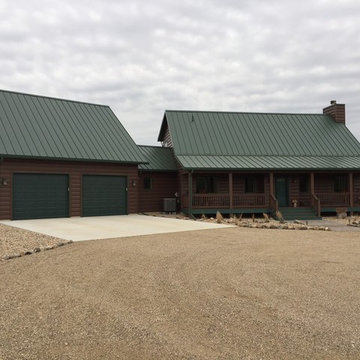
Custom built log cabin by the lake in Minneota, MN. The house is completed with TruLog's Autumn Brown Steel Log Siding with green steel trim and green roof. Completely maintenance-free for 30 years!

Matt Dahlman
Ispirazione per la facciata di una casa ampia marrone moderna a due piani con rivestimento in metallo e tetto piano
Ispirazione per la facciata di una casa ampia marrone moderna a due piani con rivestimento in metallo e tetto piano
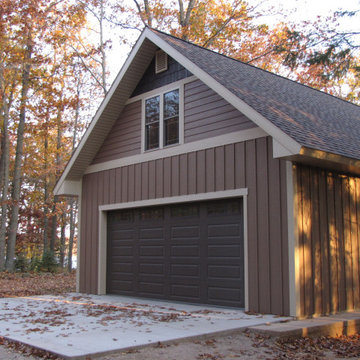
Immagine della villa piccola marrone american style a un piano con rivestimento in metallo, tetto a capanna e copertura a scandole
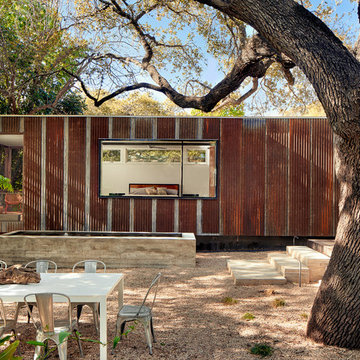
Casey Dunn
Ispirazione per la villa marrone rustica a un piano con rivestimento in metallo e tetto piano
Ispirazione per la villa marrone rustica a un piano con rivestimento in metallo e tetto piano
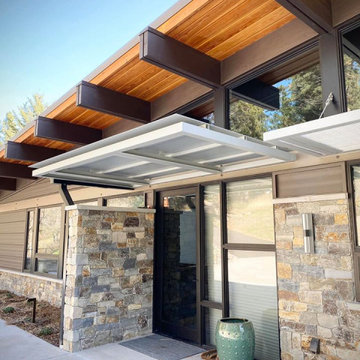
Exterior View - Main Entry
Esempio della facciata di una casa marrone moderna a due piani di medie dimensioni con rivestimento in metallo, copertura in metallo o lamiera e tetto grigio
Esempio della facciata di una casa marrone moderna a due piani di medie dimensioni con rivestimento in metallo, copertura in metallo o lamiera e tetto grigio
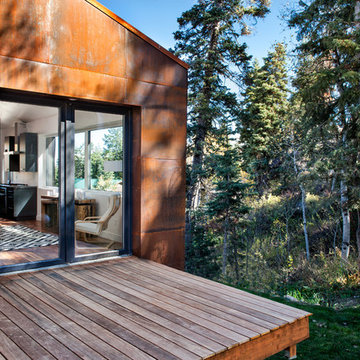
Located in, Summit Park, Park City UT lies one of the most efficient houses in the country. The Summit Haus – designed and built by Chris Price of PCD+B, is an exploration in design and construction of advanced high performance housing. Seeing a rising demand for sustainable housing along with rising Carbon emissions leading to global warming, this house strives to show that sensible, good design can create spaces adequate for today’s housing demands while adhering to strict standards. The house was designed to meet the very rigid Passiv House rating system – 90% more efficient than a typical home in the area.
The house itself was intended to nestle neatly into the 45 degree sloped site and to take full advantage of the limited solar access and views. The views range from short, highly wooded views to a long corridor out towards the Uinta Mountain range towards the east. The house was designed and built based off Passiv Haus standards, and the framing and ventilation became critical elements to maintain such minimal energy requirements.
Zola triple-pane, tilt-and-turn Thermo uPVC windows contribute substantially to the home’s energy efficiency, and takes advantage of the beautiful surrounding of the location, including forrest views from the deck off of the kitchen.
Photographer: Douglas Burke
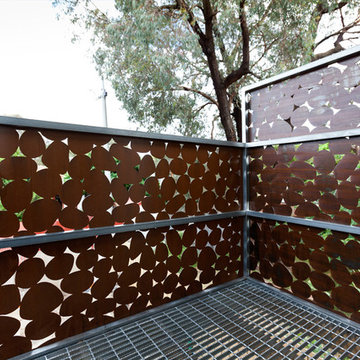
Laser cut decorative metal art by Entanglements. Featuring privacy screening balustrade. 'Pebbles' outdoor design theme
Foto della facciata di una casa grande marrone moderna a due piani con rivestimento in metallo
Foto della facciata di una casa grande marrone moderna a due piani con rivestimento in metallo
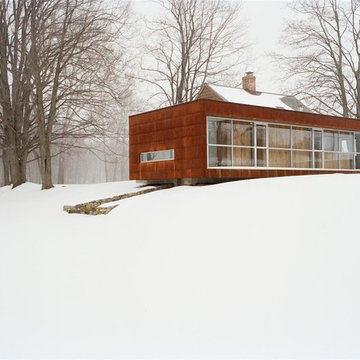
Esempio della villa marrone contemporanea a un piano con rivestimento in metallo e tetto piano
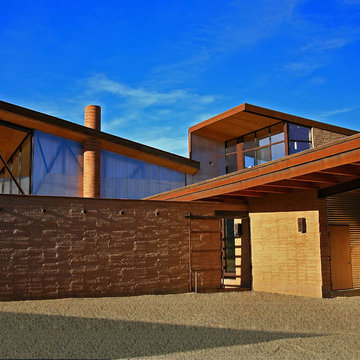
Gateway, adobe, steel, polycarbonate
Idee per la casa con tetto a falda unica grande marrone moderno a due piani con rivestimento in metallo
Idee per la casa con tetto a falda unica grande marrone moderno a due piani con rivestimento in metallo
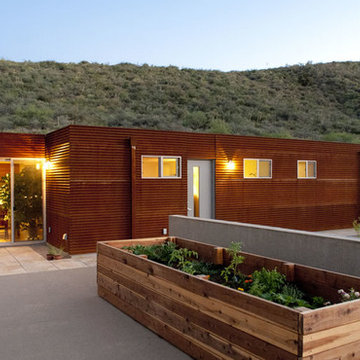
7/8" Corrugated Metal Siding in a Corten Finish.
Idee per la facciata di una casa marrone rustica con rivestimento in metallo
Idee per la facciata di una casa marrone rustica con rivestimento in metallo
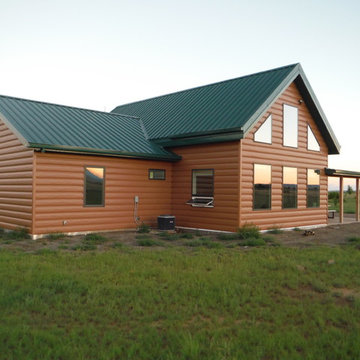
TruLog's Cedar color, steel log siding installed on a home in New Mexico, paired with a gorgeous, green metal roof
Esempio della villa marrone rustica a un piano di medie dimensioni con rivestimento in metallo, tetto a capanna e copertura in metallo o lamiera
Esempio della villa marrone rustica a un piano di medie dimensioni con rivestimento in metallo, tetto a capanna e copertura in metallo o lamiera
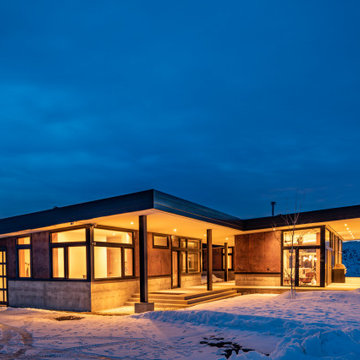
A low slope roof with deep eaves holds the winter snow for added insulation, keeps the walkways and entries avalanche-free and shelters the home, patios, and verandas from seasonal snow, rain, and the blazing summer sun.
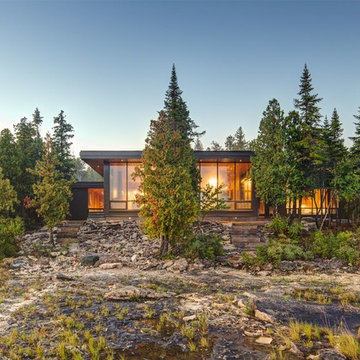
Arnaud Marthouret
Immagine della villa grande marrone moderna a un piano con rivestimento in metallo e tetto piano
Immagine della villa grande marrone moderna a un piano con rivestimento in metallo e tetto piano
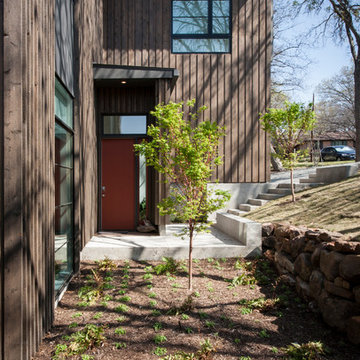
Immagine della facciata di una casa marrone contemporanea a due piani di medie dimensioni con rivestimento in metallo e copertura a scandole
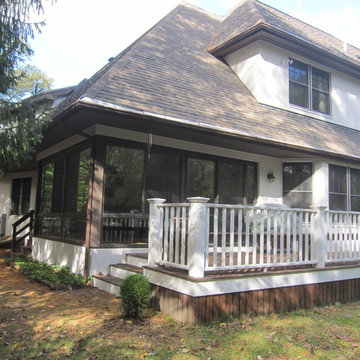
An existing screen porch area that got dirty, cold and windy in winter or too hot in summer. They could not enjoy the backyard and wanted a space in which they could feel more outdoors. We added a Four Seasons Sunrooms System 230 Aluminum walls under system to give a feeling of all glass that could convert to screens in seconds because all the windows are operable or removable in summer. This blended a technically modern sunroom in with the existing architecture and complimented their home.
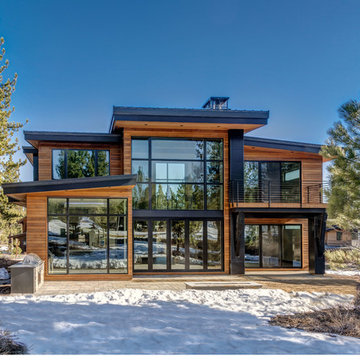
Vance Fox
Idee per la villa marrone contemporanea a due piani di medie dimensioni con rivestimento in metallo, tetto piano e copertura in metallo o lamiera
Idee per la villa marrone contemporanea a due piani di medie dimensioni con rivestimento in metallo, tetto piano e copertura in metallo o lamiera
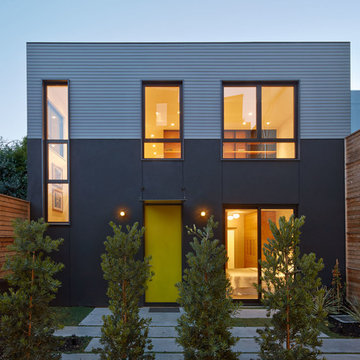
Bruce Damonte
Ispirazione per la casa con tetto a falda unica piccolo marrone contemporaneo a tre piani con rivestimento in metallo
Ispirazione per la casa con tetto a falda unica piccolo marrone contemporaneo a tre piani con rivestimento in metallo
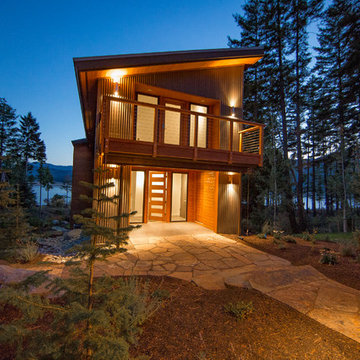
Foto della casa con tetto a falda unica grande marrone contemporaneo a due piani con rivestimento in metallo
Facciate di case marroni con rivestimento in metallo
5