Facciate di case marroni con rivestimento in metallo
Filtra anche per:
Budget
Ordina per:Popolari oggi
41 - 60 di 839 foto

Photography by Braden Gunem
Project by Studio H:T principal in charge Brad Tomecek (now with Tomecek Studio Architecture). This project questions the need for excessive space and challenges occupants to be efficient. Two shipping containers saddlebag a taller common space that connects local rock outcroppings to the expansive mountain ridge views. The containers house sleeping and work functions while the center space provides entry, dining, living and a loft above. The loft deck invites easy camping as the platform bed rolls between interior and exterior. The project is planned to be off-the-grid using solar orientation, passive cooling, green roofs, pellet stove heating and photovoltaics to create electricity.

one container house design have exterior design with stylish glass design, some plants, fireplace with chairs, also a small container as store room.
Foto della micro casa grande marrone moderna a un piano con rivestimento in metallo, tetto piano, copertura in metallo o lamiera, tetto nero e con scandole
Foto della micro casa grande marrone moderna a un piano con rivestimento in metallo, tetto piano, copertura in metallo o lamiera, tetto nero e con scandole

Container House exterior
Ispirazione per la villa marrone industriale a due piani di medie dimensioni con rivestimento in metallo, tetto piano e copertura mista
Ispirazione per la villa marrone industriale a due piani di medie dimensioni con rivestimento in metallo, tetto piano e copertura mista

Idee per la villa marrone american style a piani sfalsati di medie dimensioni con rivestimento in metallo, tetto a padiglione e copertura a scandole
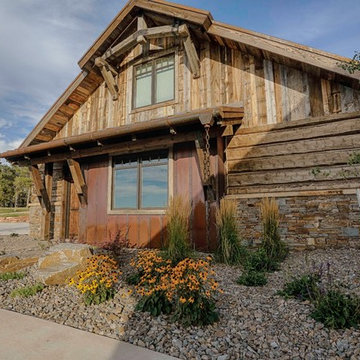
Steve Reffey Photography
Ispirazione per la villa marrone rustica con rivestimento in metallo e copertura in metallo o lamiera
Ispirazione per la villa marrone rustica con rivestimento in metallo e copertura in metallo o lamiera
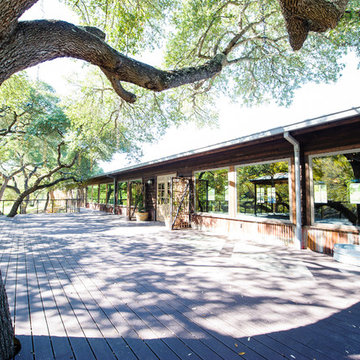
LFE Photography; www.photosbylfe.com
Idee per la facciata di una casa ampia marrone country a un piano con rivestimento in metallo
Idee per la facciata di una casa ampia marrone country a un piano con rivestimento in metallo
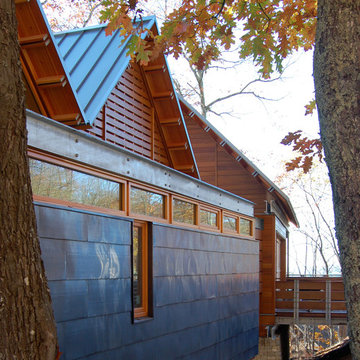
The bold design is an honest expression of its site constraints. The form weaves its structure in and around the larger trees, and seems to float above the landscape on thin steel legs. The building is connected to its mountain surroundings by the large expanses of glass and outdoor terraces. The vegetated roof is interrupted only by the simple, roof gables that mark the primary spaces below. The site provides the inspiration for design, and also provides a source of energy through geothermal heat pumps and solar photovoltaic panels.
Featured in Carolina Home and Garden, Summer 2009
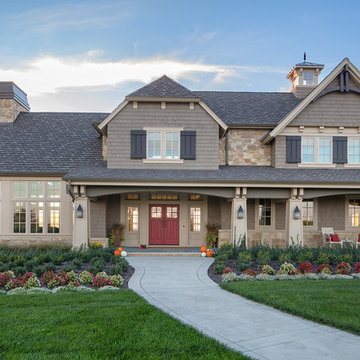
Kurt Johnson Photography
Esempio della villa marrone a due piani con rivestimento in metallo, falda a timpano e copertura a scandole
Esempio della villa marrone a due piani con rivestimento in metallo, falda a timpano e copertura a scandole
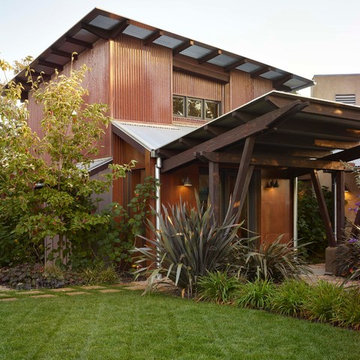
Ispirazione per la facciata di una casa grande marrone industriale a due piani con rivestimento in metallo e tetto a farfalla
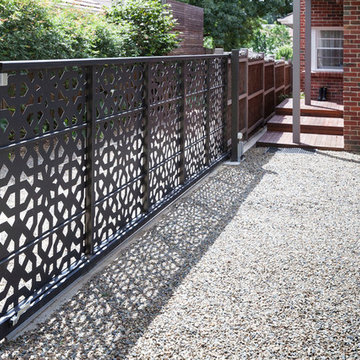
Thick Moorish laser cut and powder coated automated gate. Decorative boundary fence panels by Entanglements clad onto a sliding automatic gate with accent timber uprights
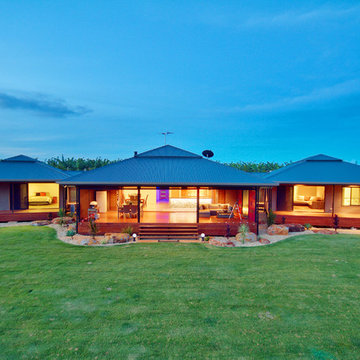
'Farmers Oasis' by EDR Building Designs is a modern farm house in Tropical North Queensland and is multi BDAQ Award Winner
Immagine della facciata di una casa grande marrone tropicale a un piano con rivestimento in metallo
Immagine della facciata di una casa grande marrone tropicale a un piano con rivestimento in metallo

Located in, Summit Park, Park City UT lies one of the most efficient houses in the country. The Summit Haus – designed and built by Chris Price of PCD+B, is an exploration in design and construction of advanced high performance housing. Seeing a rising demand for sustainable housing along with rising Carbon emissions leading to global warming, this house strives to show that sensible, good design can create spaces adequate for today’s housing demands while adhering to strict standards. The house was designed to meet the very rigid Passiv House rating system – 90% more efficient than a typical home in the area.
The house itself was intended to nestle neatly into the 45 degree sloped site and to take full advantage of the limited solar access and views. The views range from short, highly wooded views to a long corridor out towards the Uinta Mountain range towards the east. The house was designed and built based off Passiv Haus standards, and the framing and ventilation became critical elements to maintain such minimal energy requirements.
Zola triple-pane, tilt-and-turn Thermo uPVC windows contribute substantially to the home’s energy efficiency, and takes advantage of the beautiful surrounding of the location, including forrest views from the deck off of the kitchen.
Photographer: Douglas Burke

View towards Base Camp 49 Cabins.
Ispirazione per la facciata di una casa piccola marrone industriale a un piano con rivestimento in metallo, copertura in metallo o lamiera e tetto marrone
Ispirazione per la facciata di una casa piccola marrone industriale a un piano con rivestimento in metallo, copertura in metallo o lamiera e tetto marrone

A weekend getaway / ski chalet for a young Boston family.
24ft. wide, sliding window-wall by Architectural Openings. Photos by Matt Delphenich
Foto della facciata di una casa piccola marrone moderna a due piani con rivestimento in metallo e copertura in metallo o lamiera
Foto della facciata di una casa piccola marrone moderna a due piani con rivestimento in metallo e copertura in metallo o lamiera
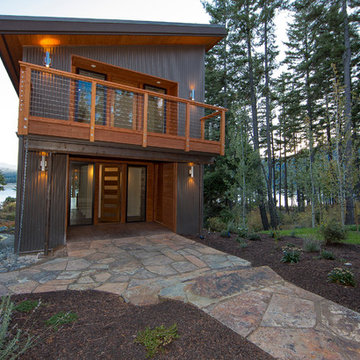
Idee per la casa con tetto a falda unica grande marrone contemporaneo a due piani con rivestimento in metallo
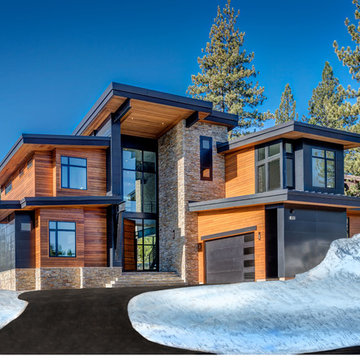
Vance Fox
Immagine della villa marrone contemporanea a due piani di medie dimensioni con rivestimento in metallo, tetto piano e copertura in metallo o lamiera
Immagine della villa marrone contemporanea a due piani di medie dimensioni con rivestimento in metallo, tetto piano e copertura in metallo o lamiera

Idee per la villa grande marrone moderna a due piani con rivestimento in metallo, tetto piano, copertura verde, tetto bianco e pannelli sovrapposti

The cottage is snug against tandem parking and the cedar grove to the west, leaving a generous yard. Careful consideration of window openings between the two houses maintains privacy for each. Weathering steel panels will patina to rich oranges and browns.
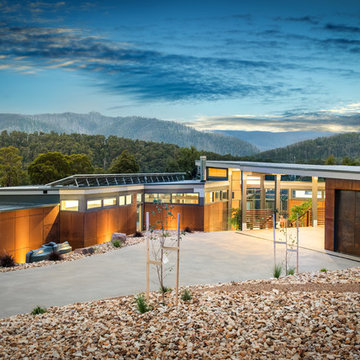
Esempio della villa marrone contemporanea a un piano con rivestimento in metallo e tetto piano
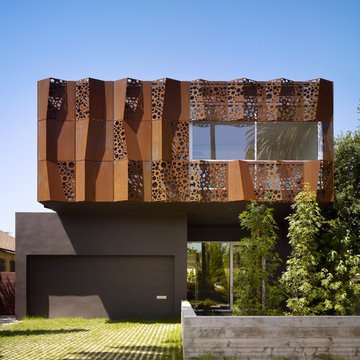
Benny Chan
Ispirazione per la facciata di una casa marrone contemporanea a due piani di medie dimensioni con rivestimento in metallo
Ispirazione per la facciata di una casa marrone contemporanea a due piani di medie dimensioni con rivestimento in metallo
Facciate di case marroni con rivestimento in metallo
3