Facciate di case marroni con rivestimento in metallo
Filtra anche per:
Budget
Ordina per:Popolari oggi
21 - 40 di 839 foto
1 di 3
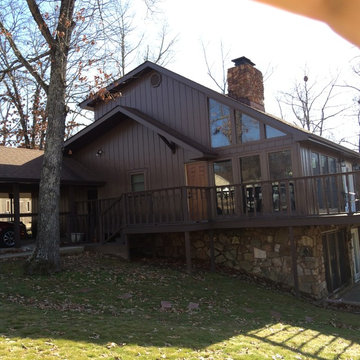
Esempio della facciata di una casa grande marrone rustica a tre piani con rivestimento in metallo e tetto a capanna

Located in, Summit Park, Park City UT lies one of the most efficient houses in the country. The Summit Haus – designed and built by Chris Price of PCD+B, is an exploration in design and construction of advanced high performance housing. Seeing a rising demand for sustainable housing along with rising Carbon emissions leading to global warming, this house strives to show that sensible, good design can create spaces adequate for today’s housing demands while adhering to strict standards. The house was designed to meet the very rigid Passiv House rating system – 90% more efficient than a typical home in the area.
The house itself was intended to nestle neatly into the 45 degree sloped site and to take full advantage of the limited solar access and views. The views range from short, highly wooded views to a long corridor out towards the Uinta Mountain range towards the east. The house was designed and built based off Passiv Haus standards, and the framing and ventilation became critical elements to maintain such minimal energy requirements.
Zola triple-pane, tilt-and-turn Thermo uPVC windows contribute substantially to the home’s energy efficiency, and takes advantage of the beautiful surrounding of the location, including forrest views from the deck off of the kitchen.
Photographer: Douglas Burke
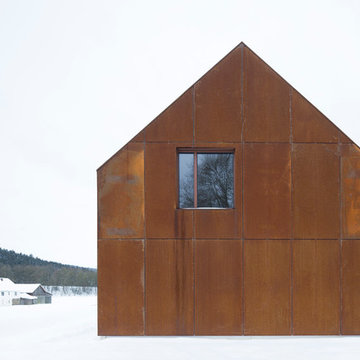
Herbert stolz, regensburg
Ispirazione per la facciata di una casa marrone industriale di medie dimensioni con rivestimento in metallo e tetto a capanna
Ispirazione per la facciata di una casa marrone industriale di medie dimensioni con rivestimento in metallo e tetto a capanna
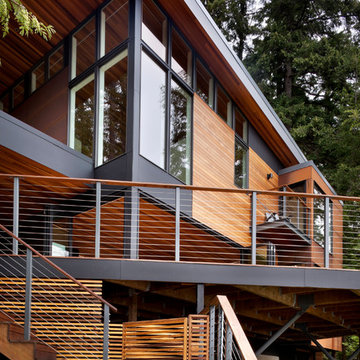
Tim Bies
Ispirazione per la facciata di una casa piccola marrone contemporanea a due piani con rivestimento in metallo e copertura in metallo o lamiera
Ispirazione per la facciata di una casa piccola marrone contemporanea a due piani con rivestimento in metallo e copertura in metallo o lamiera
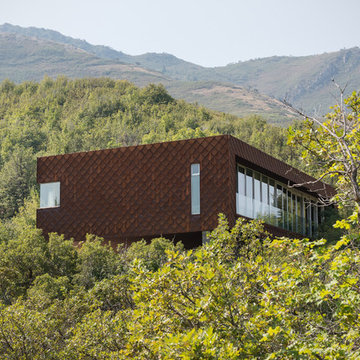
Photo: Lucy Call © 2016 Houzz
Idee per la facciata di una casa marrone contemporanea a un piano con rivestimento in metallo e tetto piano
Idee per la facciata di una casa marrone contemporanea a un piano con rivestimento in metallo e tetto piano
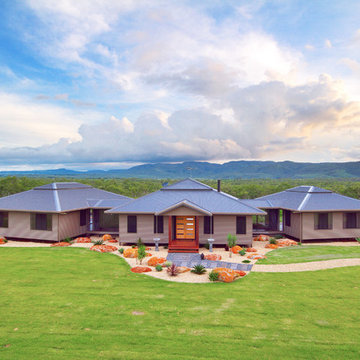
'Famers Oasis' by EDR Building Designs is a modern farm house in Tropical North Queensland and is multi BDAQ Award Winner
Immagine della facciata di una casa grande marrone contemporanea a un piano con rivestimento in metallo
Immagine della facciata di una casa grande marrone contemporanea a un piano con rivestimento in metallo
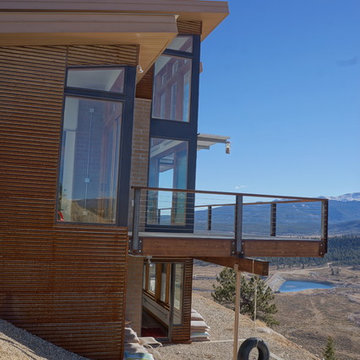
The exposed beams is a perfect place to hang your tire swing!
Ispirazione per la facciata di una casa marrone a tre piani di medie dimensioni con rivestimento in metallo
Ispirazione per la facciata di una casa marrone a tre piani di medie dimensioni con rivestimento in metallo
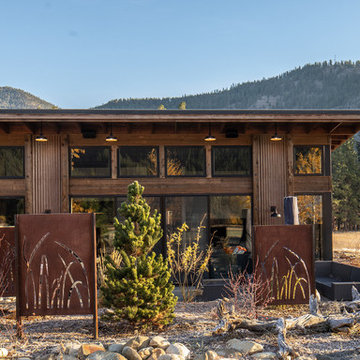
Early morning in Mazama.
Image by Stephen Brousseau.
Immagine della facciata di una casa piccola marrone industriale a un piano con rivestimento in metallo e copertura in metallo o lamiera
Immagine della facciata di una casa piccola marrone industriale a un piano con rivestimento in metallo e copertura in metallo o lamiera
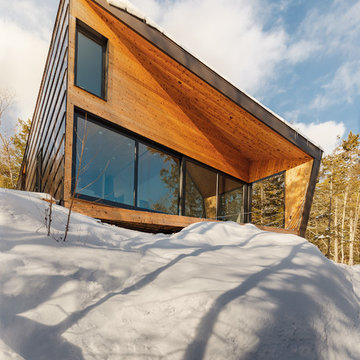
A weekend getaway / ski chalet for a young Boston family.
24ft. wide, sliding window-wall by Architectural Openings. Photos by Matt Delphenich
Idee per la facciata di una casa piccola marrone moderna a due piani con rivestimento in metallo e copertura in metallo o lamiera
Idee per la facciata di una casa piccola marrone moderna a due piani con rivestimento in metallo e copertura in metallo o lamiera

Here are some Unique concept of Container house 3d exterior visualization by architectural visualization companies, Los Angeles, California. There are 2 views of container house design are there in this project. container house design have 3d exterior visualization with stylish glass design, some plants, fireplace with chairs, also a small container as store room & 2 nd design is back side of that house have night view with showing some interior view of house and lighting looks fabulous by architectural visualization companies.
One of the new trend is design of container house, the past few years has been the re-use of shipping containers in order to create the structure of a building, So here is a unique idea to design container home in 3d architectural rendering by architectural visualization companies. The Container house is fast and easy to build in low time and very useful in countryside areas. 3d exterior visualization of Beautiful shipping container house look luxurious and there is a well big open area.

Photography by Braden Gunem
Project by Studio H:T principal in charge Brad Tomecek (now with Tomecek Studio Architecture). This project questions the need for excessive space and challenges occupants to be efficient. Two shipping containers saddlebag a taller common space that connects local rock outcroppings to the expansive mountain ridge views. The containers house sleeping and work functions while the center space provides entry, dining, living and a loft above. The loft deck invites easy camping as the platform bed rolls between interior and exterior. The project is planned to be off-the-grid using solar orientation, passive cooling, green roofs, pellet stove heating and photovoltaics to create electricity.
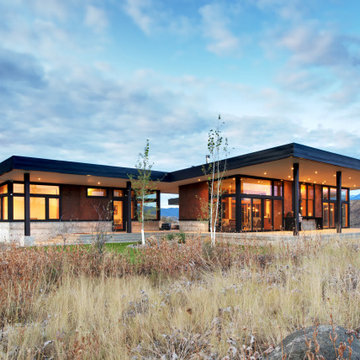
Ispirazione per la facciata di una casa marrone moderna a un piano di medie dimensioni con rivestimento in metallo e copertura in metallo o lamiera
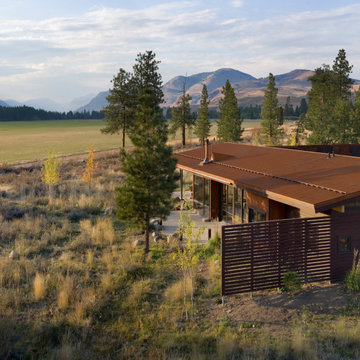
(c) steve keating photography
Wolf Creek View Cabin sits in a lightly treed meadow, surrounded by foothills and mountains in Eastern Washington. The 1,800 square foot home is designed as two interlocking “L’s”. A covered patio is located at the intersection of one “L,” offering a protected place to sit while enjoying sweeping views of the valley. A lighter screening “L” creates a courtyard that provides shelter from seasonal winds and an intimate space with privacy from neighboring houses.
The building mass is kept low in order to minimize the visual impact of the cabin on the valley floor. The roof line and walls extend into the landscape and abstract the mountain profiles beyond. Weathering steel siding blends with the natural vegetation and provides a low maintenance exterior.
We believe this project is successful in its peaceful integration with the landscape and offers an innovative solution in form and aesthetics for cabin architecture.
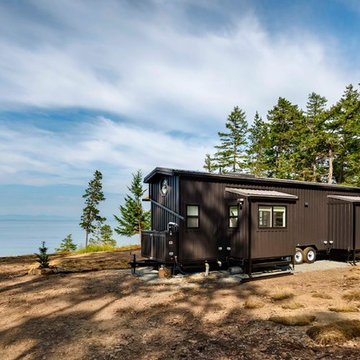
Foto della micro casa marrone classica a un piano con rivestimento in metallo, tetto a capanna e copertura in metallo o lamiera

Architecture by : Princeton Design Collaborative 360pdc.com
photo by Jeffery Edward Tryon
Immagine della villa marrone moderna a un piano di medie dimensioni con rivestimento in metallo, tetto a capanna, copertura in metallo o lamiera, tetto grigio e pannelli e listelle di legno
Immagine della villa marrone moderna a un piano di medie dimensioni con rivestimento in metallo, tetto a capanna, copertura in metallo o lamiera, tetto grigio e pannelli e listelle di legno
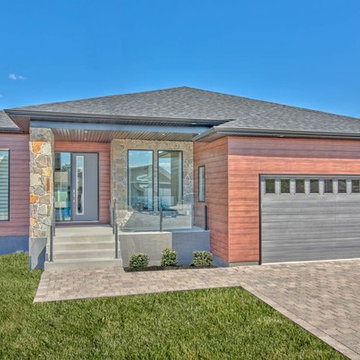
Daniel Wexler
Idee per la facciata di una casa marrone contemporanea a un piano con rivestimento in metallo e tetto a padiglione
Idee per la facciata di una casa marrone contemporanea a un piano con rivestimento in metallo e tetto a padiglione
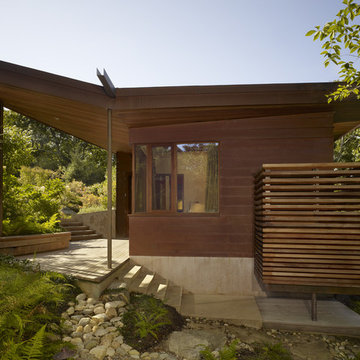
Exterior; Photo Credit: Bruce Martin
Esempio della facciata di una casa piccola marrone contemporanea a due piani con rivestimento in metallo, tetto a farfalla e terreno in pendenza
Esempio della facciata di una casa piccola marrone contemporanea a due piani con rivestimento in metallo, tetto a farfalla e terreno in pendenza
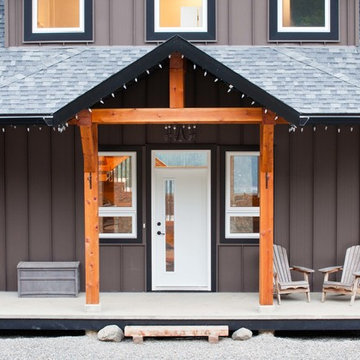
Esempio della facciata di una casa marrone classica a due piani di medie dimensioni con rivestimento in metallo e tetto a capanna

Detail of front entry canopy pylon. photo by Jeffery Edward Tryon
Esempio della villa piccola marrone moderna a un piano con rivestimento in metallo, tetto piano, copertura in metallo o lamiera, tetto nero e pannelli sovrapposti
Esempio della villa piccola marrone moderna a un piano con rivestimento in metallo, tetto piano, copertura in metallo o lamiera, tetto nero e pannelli sovrapposti
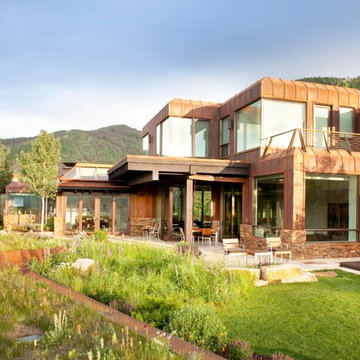
This small guest house is built into the side of the hill and opens up to majestic views of Vail Mountain. The living room cantilevers over the garage below and helps create the feeling of the room floating over the valley below. The house also features a green roof to help minimize the impacts on the house above.
Facciate di case marroni con rivestimento in metallo
2