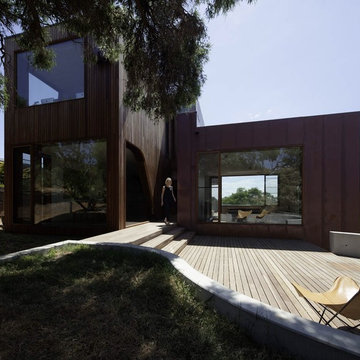Facciate di case marroni con rivestimento in metallo
Filtra anche per:
Budget
Ordina per:Popolari oggi
141 - 160 di 839 foto
1 di 3
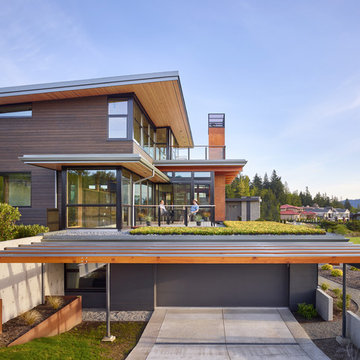
A new custom residence in the Harrison Views neighborhood of Issaquah Highlands.
The home incorporates high-performance envelope elements (a few of the strategies so far include alum-clad windows, rock wall house wrap insulation, green-roofs and provision for photovoltaic panels).
The building site has a unique upper bench and lower bench with a steep slope between them. The siting of the house takes advantage of this topography, creating a linear datum line that not only serves as a retaining wall but also as an organizing element for the home’s circulation.
The massing of the home is designed to maximize views, natural daylight and compliment the scale of the surrounding community. The living spaces are oriented to capture the panoramic views to the southwest and northwest, including Lake Washington and the Olympic mountain range as well as Seattle and Bellevue skylines.
A series of green roofs and protected outdoor spaces will allow the homeowners to extend their living spaces year-round.
With an emphasis on durability, the material palette will consist of a gray stained cedar siding, corten steel panels, cement board siding, T&G fir soffits, exposed wood beams, black fiberglass windows, board-formed concrete, glass railings and a standing seam metal roof.
A careful site analysis was done early on to suss out the best views and determine how unbuilt adjacent lots might be developed.
The total area is 3,425 SF of living space plus 575 SF for the garage.
Photos by Benjamin Benschneider. Architecture by Studio Zerbey Architecture + Design. Cabinets by LEICHT SEATTLE.
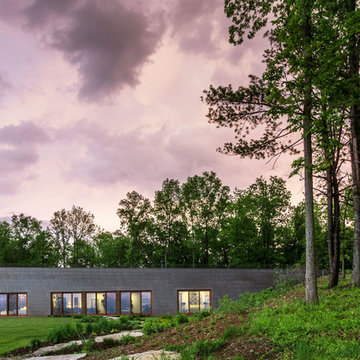
Photo: Peter Aaron
Foto della villa marrone contemporanea a un piano di medie dimensioni con rivestimento in metallo, tetto piano e copertura verde
Foto della villa marrone contemporanea a un piano di medie dimensioni con rivestimento in metallo, tetto piano e copertura verde
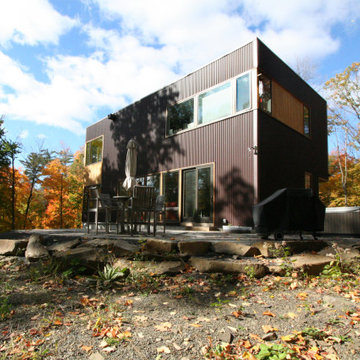
Metal siding and cedar accents create an understated composition on the exterior.
Foto della villa marrone a due piani di medie dimensioni con rivestimento in metallo e tetto piano
Foto della villa marrone a due piani di medie dimensioni con rivestimento in metallo e tetto piano
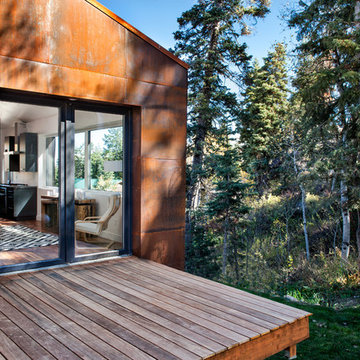
Located in, Summit Park, Park City UT lies one of the most efficient houses in the country. The Summit Haus – designed and built by Chris Price of PCD+B, is an exploration in design and construction of advanced high performance housing. Seeing a rising demand for sustainable housing along with rising Carbon emissions leading to global warming, this house strives to show that sensible, good design can create spaces adequate for today’s housing demands while adhering to strict standards. The house was designed to meet the very rigid Passiv House rating system – 90% more efficient than a typical home in the area.
The house itself was intended to nestle neatly into the 45 degree sloped site and to take full advantage of the limited solar access and views. The views range from short, highly wooded views to a long corridor out towards the Uinta Mountain range towards the east. The house was designed and built based off Passiv Haus standards, and the framing and ventilation became critical elements to maintain such minimal energy requirements.
Zola triple-pane, tilt-and-turn Thermo uPVC windows contribute substantially to the home’s energy efficiency, and takes advantage of the beautiful surrounding of the location, including forrest views from the deck off of the kitchen.
Photographer: Douglas Burke
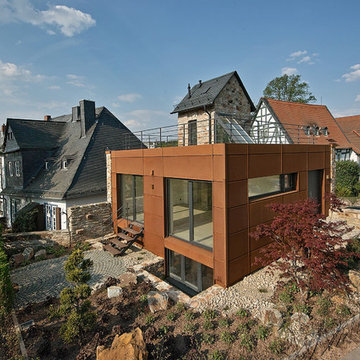
H. Goebel Photo & Design
Idee per la facciata di una casa grande marrone contemporanea a due piani con tetto piano e rivestimento in metallo
Idee per la facciata di una casa grande marrone contemporanea a due piani con tetto piano e rivestimento in metallo
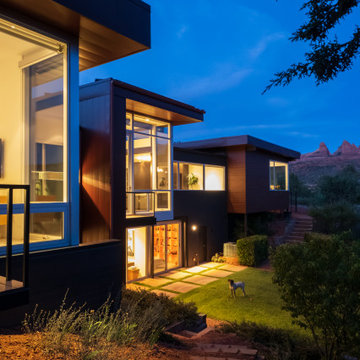
Valdez Architects pc
Braden Gunem
Immagine della villa marrone moderna a due piani di medie dimensioni con rivestimento in metallo e tetto piano
Immagine della villa marrone moderna a due piani di medie dimensioni con rivestimento in metallo e tetto piano
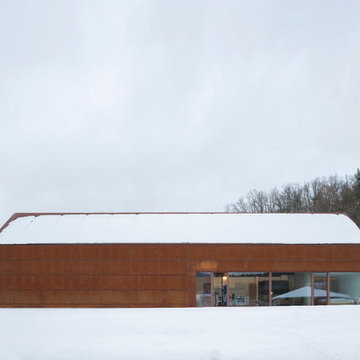
Herbert stolz, regensburg
Ispirazione per la villa grande marrone industriale a due piani con rivestimento in metallo, tetto a capanna e copertura in metallo o lamiera
Ispirazione per la villa grande marrone industriale a due piani con rivestimento in metallo, tetto a capanna e copertura in metallo o lamiera
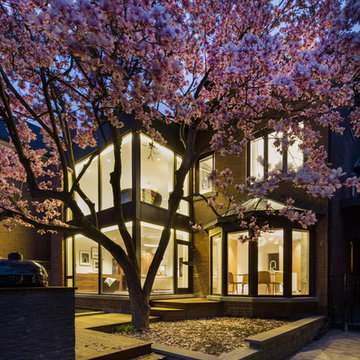
Immagine della villa grande marrone contemporanea a due piani con rivestimento in metallo
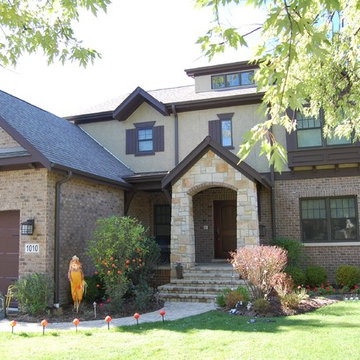
Michael Stone Group
Idee per la facciata di una casa marrone classica a due piani di medie dimensioni con rivestimento in metallo e tetto a capanna
Idee per la facciata di una casa marrone classica a due piani di medie dimensioni con rivestimento in metallo e tetto a capanna
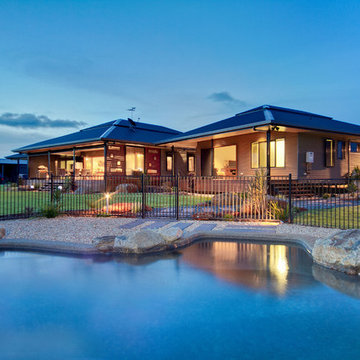
'Farmers Oasis' by EDR Building Designs is a modern farm house in Tropical North Queensland and is multi BDAQ Award Winner
Esempio della facciata di una casa grande marrone contemporanea a un piano con rivestimento in metallo
Esempio della facciata di una casa grande marrone contemporanea a un piano con rivestimento in metallo
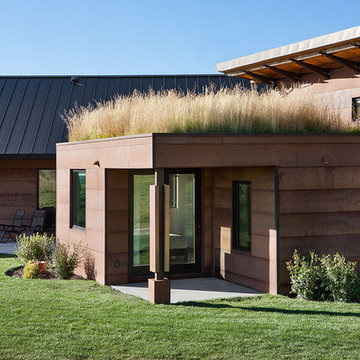
Rusted steel siding with painted steel roofing, sod roofs and concrete patios. Photo Credit: Roger Wade
Immagine della villa marrone country a due piani di medie dimensioni con rivestimento in metallo, tetto a capanna e copertura in metallo o lamiera
Immagine della villa marrone country a due piani di medie dimensioni con rivestimento in metallo, tetto a capanna e copertura in metallo o lamiera
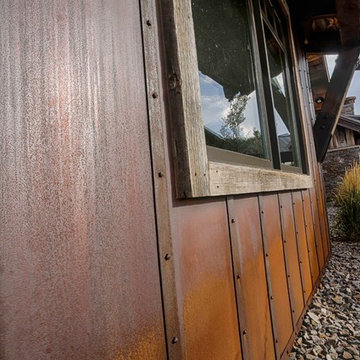
Steve Reffey Photography
Immagine della villa marrone rustica con rivestimento in metallo e copertura in metallo o lamiera
Immagine della villa marrone rustica con rivestimento in metallo e copertura in metallo o lamiera
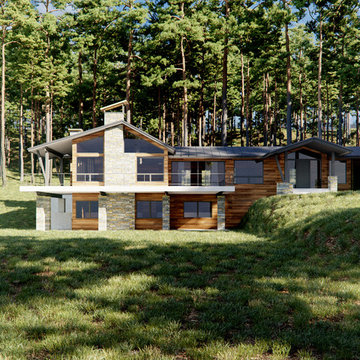
Foto della villa marrone country a due piani con rivestimento in metallo e copertura in metallo o lamiera
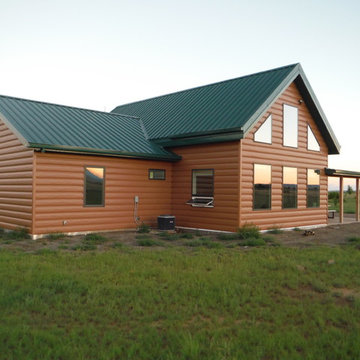
TruLog's Cedar color, steel log siding installed on a home in New Mexico, paired with a gorgeous, green metal roof
Esempio della villa marrone rustica a un piano di medie dimensioni con rivestimento in metallo, tetto a capanna e copertura in metallo o lamiera
Esempio della villa marrone rustica a un piano di medie dimensioni con rivestimento in metallo, tetto a capanna e copertura in metallo o lamiera
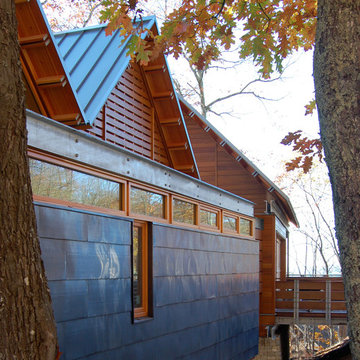
The bold design is an honest expression of its site constraints. The form weaves its structure in and around the larger trees, and seems to float above the landscape on thin steel legs. The building is connected to its mountain surroundings by the large expanses of glass and outdoor terraces. The vegetated roof is interrupted only by the simple, roof gables that mark the primary spaces below. The site provides the inspiration for design, and also provides a source of energy through geothermal heat pumps and solar photovoltaic panels.
Featured in Carolina Home and Garden, Summer 2009
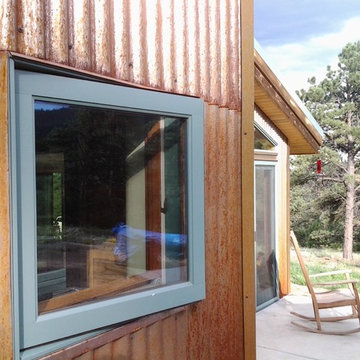
A cozy spot in the sun.
Idee per la facciata di una casa piccola marrone rustica a un piano con rivestimento in metallo e copertura in metallo o lamiera
Idee per la facciata di una casa piccola marrone rustica a un piano con rivestimento in metallo e copertura in metallo o lamiera
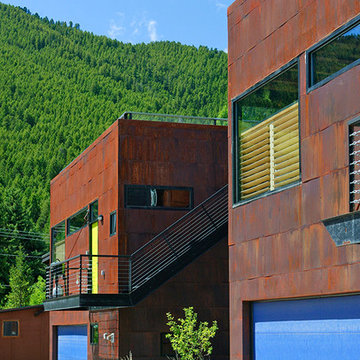
The Cubes are located in the center of old Jackson’s residential neighborhood. The concept of creating two structures, vertical in nature, was to provide privacy and elevated views of the mountain. Atop each Cube residence, a lush roof garden blends with nearby mountain views. In addition to greatly adding to the usable space of these compact units, the privacy of the elevated spaces lend themselves to summer sleeping and social gatherings.
Inside, flexibility allows these small spaces to be multifunctional. Sliding screens change spatial configurations to accommodate multiple uses. Industrial off the shelf materials make the spaces durable and provide a simple utilitarian character. Outside, oxidized sheet metal cladding blends into the landscape and colorful doors give identity to the residences.
A.I.A. Western Mountain Region Design Award of Honor 2004
A.I.A. Wyoming Chapter Design Award of Merit 2004
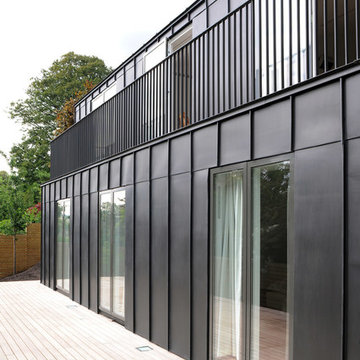
David Grandorge
Idee per la villa marrone contemporanea con rivestimento in metallo e tetto a capanna
Idee per la villa marrone contemporanea con rivestimento in metallo e tetto a capanna

one container house design have exterior design with stylish glass design, some plants, fireplace with chairs, also a small container as store room.
Foto della micro casa grande marrone moderna a un piano con rivestimento in metallo, tetto piano, copertura in metallo o lamiera, tetto nero e con scandole
Foto della micro casa grande marrone moderna a un piano con rivestimento in metallo, tetto piano, copertura in metallo o lamiera, tetto nero e con scandole
Facciate di case marroni con rivestimento in metallo
8
