Facciate di case marroni con copertura mista
Filtra anche per:
Budget
Ordina per:Popolari oggi
101 - 120 di 1.433 foto
1 di 3
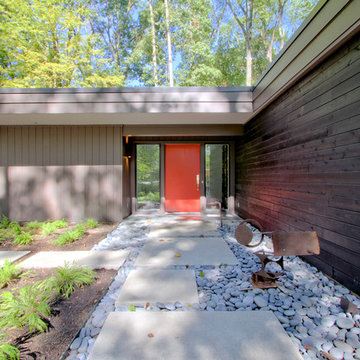
The main entrance features two tall sidelights to allow maximum light into the entry hall. The horizontal siding is v-groove cedar in an ebony stain. The vertical siding is Boral composite v-groove. The soffit fascia is also Boral trim. The red entry door is extra wide at 42". Plant beds and river rock surround the sand matrix concrete slabs at the entry approach. Photo by Christopher Wright, CR
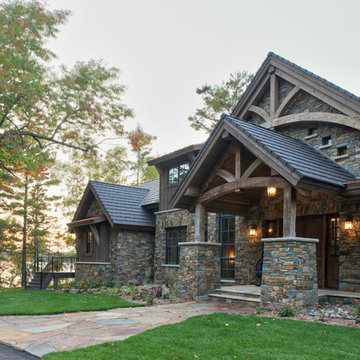
Scott Amundson
Immagine della villa ampia marrone rustica a tre piani con rivestimenti misti, tetto a capanna e copertura mista
Immagine della villa ampia marrone rustica a tre piani con rivestimenti misti, tetto a capanna e copertura mista

The project sets out to remodel of a large semi-detached Victorian villa, built approximately between 1885 and 1911 in West Dulwich, for a family who needed to rationalize their long neglected house to transform it into a sequence of suggestive spaces culminating with the large garden.
The large extension at the back of the property as built without Planning Permission and under the framework of the Permitted Development.
The restricted choice of materials available, set out in the Permitted Development Order, does not constitute a limitation. On the contrary, the design of the façades becomes an exercise in the composition of only two ingredients, brick and steel, which come together to decorate the fabric of the building and create features that are expressed externally and internally.
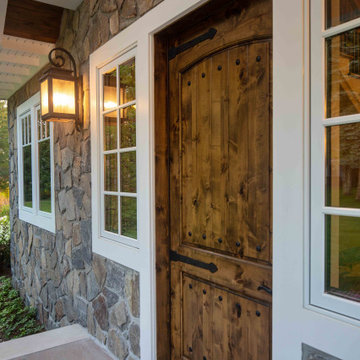
We love it when a home becomes a family compound with wonderful history. That is exactly what this home on Mullet Lake is. The original cottage was built by our client’s father and enjoyed by the family for years. It finally came to the point that there was simply not enough room and it lacked some of the efficiencies and luxuries enjoyed in permanent residences. The cottage is utilized by several families and space was needed to allow for summer and holiday enjoyment. The focus was on creating additional space on the second level, increasing views of the lake, moving interior spaces and the need to increase the ceiling heights on the main level. All these changes led for the need to start over or at least keep what we could and add to it. The home had an excellent foundation, in more ways than one, so we started from there.
It was important to our client to create a northern Michigan cottage using low maintenance exterior finishes. The interior look and feel moved to more timber beam with pine paneling to keep the warmth and appeal of our area. The home features 2 master suites, one on the main level and one on the 2nd level with a balcony. There are 4 additional bedrooms with one also serving as an office. The bunkroom provides plenty of sleeping space for the grandchildren. The great room has vaulted ceilings, plenty of seating and a stone fireplace with vast windows toward the lake. The kitchen and dining are open to each other and enjoy the view.
The beach entry provides access to storage, the 3/4 bath, and laundry. The sunroom off the dining area is a great extension of the home with 180 degrees of view. This allows a wonderful morning escape to enjoy your coffee. The covered timber entry porch provides a direct view of the lake upon entering the home. The garage also features a timber bracketed shed roof system which adds wonderful detail to garage doors.
The home’s footprint was extended in a few areas to allow for the interior spaces to work with the needs of the family. Plenty of living spaces for all to enjoy as well as bedrooms to rest their heads after a busy day on the lake. This will be enjoyed by generations to come.
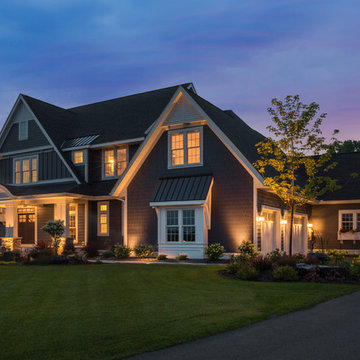
An angled front view shows off this expansive home. The arch entry with double columns welcome you as you walk in. The side load garage has a beautiful window with a metal shed roof. Other features of the exterior include shakes, board and batten and white trim that contrasts nicely with the siding color selection. Photo by SpaceCrafting
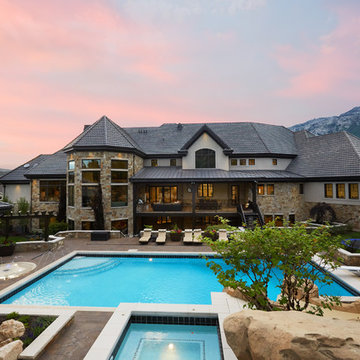
Simple Luxury Photography
Immagine della villa ampia marrone classica a tre piani con rivestimento in mattoni, tetto a padiglione e copertura mista
Immagine della villa ampia marrone classica a tre piani con rivestimento in mattoni, tetto a padiglione e copertura mista

Idee per la villa grande marrone contemporanea a due piani con rivestimenti misti, falda a timpano, copertura mista, tetto marrone e pannelli e listelle di legno
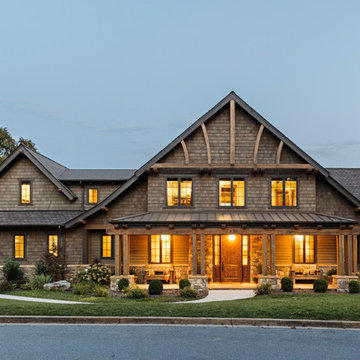
The residents of this East Tennessee Residence wanted a home with a Rocky Mountains aesthetic – rustic textures, heavy timber all grounded with natural stone, but also wanted to marry it with the vernacular of their East Tennessee mountain location.
Photography by Todd Crawford.

Ann Lowengart Interiors collaborated with Field Architecture and Dowbuilt on this dramatic Sonoma residence featuring three copper-clad pavilions connected by glass breezeways. The copper and red cedar siding echo the red bark of the Madrone trees, blending the built world with the natural world of the ridge-top compound. Retractable walls and limestone floors that extend outside to limestone pavers merge the interiors with the landscape. To complement the modernist architecture and the client's contemporary art collection, we selected and installed modern and artisanal furnishings in organic textures and an earthy color palette.

Having just relocated to Cornwall, our homeowners Jo and Richard were eager to make the most of their beautiful, countryside surroundings. With a previously derelict outhouse on their property, they decided to transform this into a welcoming guest annex. Featuring natural materials and plenty of light, this barn conversion is complete with a patio from which to enjoy those stunning Cornish views.
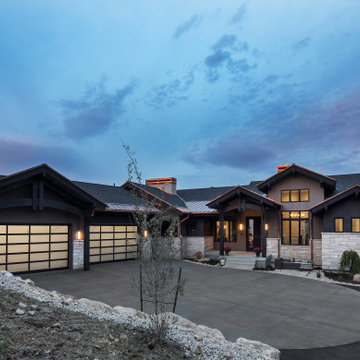
Mountain Modern Exterior faced with Natural Stone and Wood Materials.
Ispirazione per la villa grande marrone moderna a un piano con rivestimento in pietra, tetto a capanna, copertura mista, tetto nero e pannelli e listelle di legno
Ispirazione per la villa grande marrone moderna a un piano con rivestimento in pietra, tetto a capanna, copertura mista, tetto nero e pannelli e listelle di legno
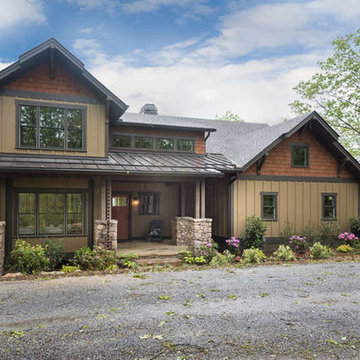
Esempio della villa marrone american style a due piani di medie dimensioni con rivestimento in legno, tetto a capanna e copertura mista
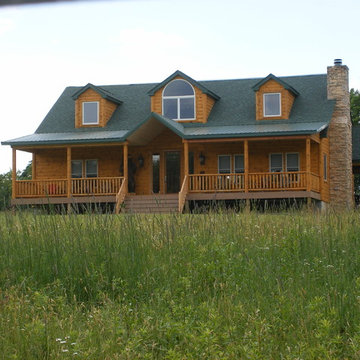
Immagine della villa grande marrone rustica a due piani con rivestimento in legno, tetto a capanna e copertura mista
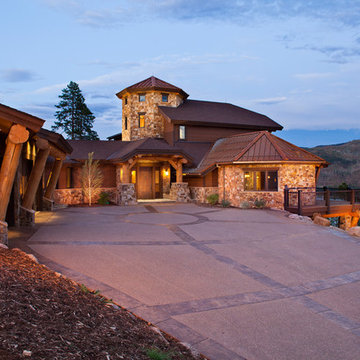
Esempio della villa ampia marrone rustica a piani sfalsati con rivestimento in pietra, tetto a padiglione e copertura mista
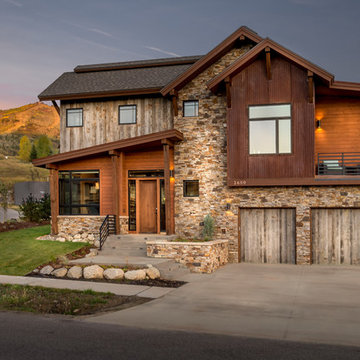
Photography by APEX Architecture
Ispirazione per la villa marrone rustica a due piani di medie dimensioni con rivestimenti misti, tetto a capanna e copertura mista
Ispirazione per la villa marrone rustica a due piani di medie dimensioni con rivestimenti misti, tetto a capanna e copertura mista
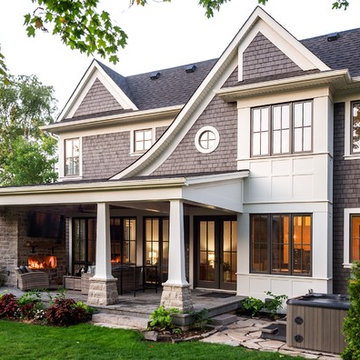
Ispirazione per la villa grande marrone american style a due piani con tetto a padiglione, rivestimento in legno e copertura mista
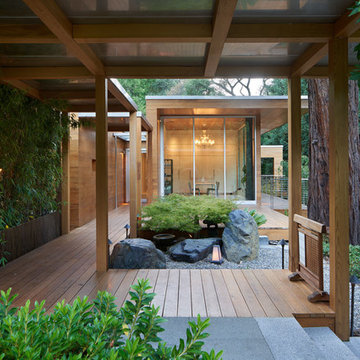
Bruce Damonte
Foto della villa piccola marrone moderna a un piano con rivestimento in legno, tetto piano e copertura mista
Foto della villa piccola marrone moderna a un piano con rivestimento in legno, tetto piano e copertura mista
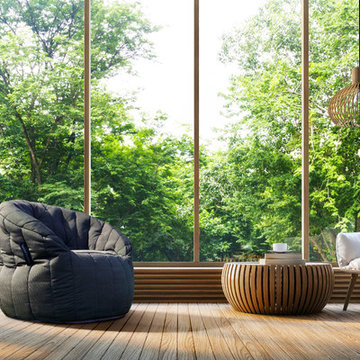
Style up your indoor/ outdoor break out space to make for a tranquil and comforting lounge area. Bring the nature to you, add trees and evergreen shrubs to create the perfect Zen relaxation space. Make comfort the main attraction with cozy outdoor armchairs in different materials to add texture. Elements of timber decking and wooden furniture gives the space a polished yet casual feel.
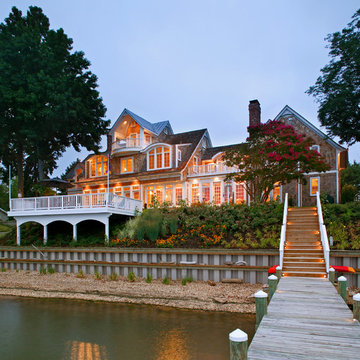
Immagine della villa grande marrone stile marinaro a tre piani con rivestimento in legno, tetto a capanna, copertura mista e terreno in pendenza
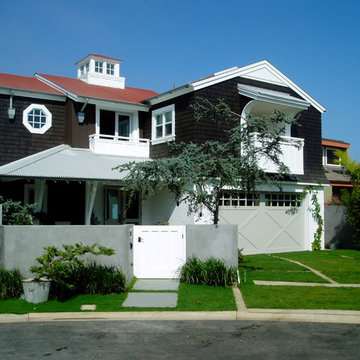
Brian Sipe architectural design and Rob Hill - Hill's landscapes and Don edge general contractor. koi pond in front yard with floating steppers, bluestone and beach plantings
Facciate di case marroni con copertura mista
6