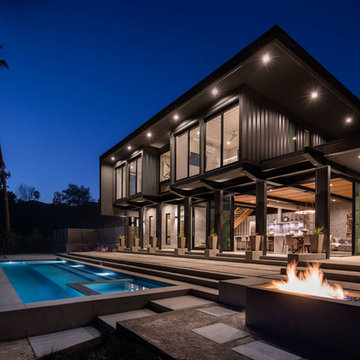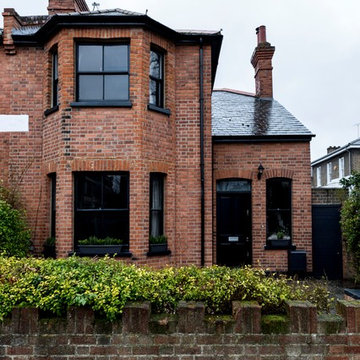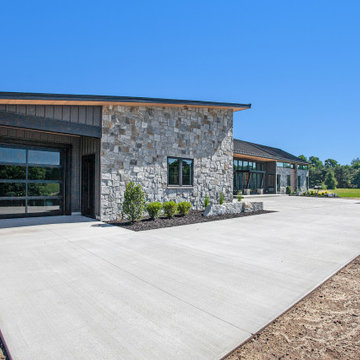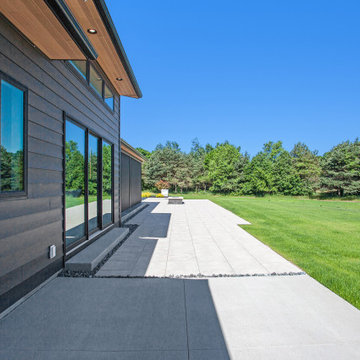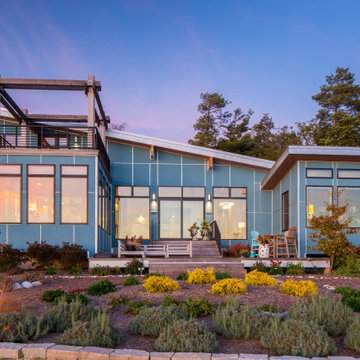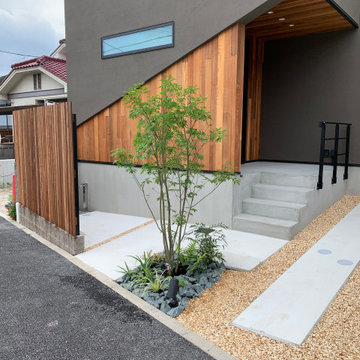Facciate di case industriali

Modern Desert Home | Guest House | Imbue Design
Immagine della facciata di una casa piccola industriale a un piano con rivestimento in metallo
Immagine della facciata di una casa piccola industriale a un piano con rivestimento in metallo
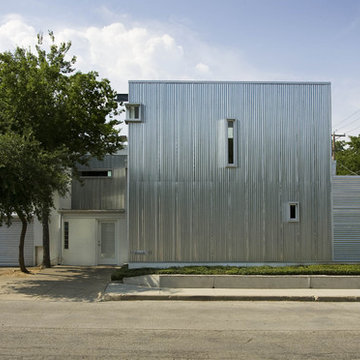
A "Moderne" duplex was combined, converted and added to for a modern house and studio.
Idee per la facciata di una casa industriale con rivestimento in metallo
Idee per la facciata di una casa industriale con rivestimento in metallo
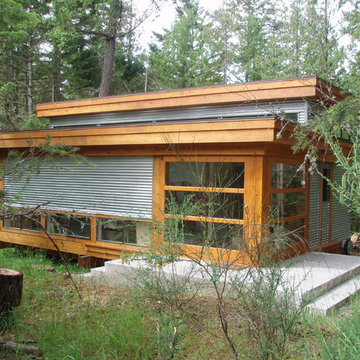
Careful placement of the fenestration allows for plenty of natural light, while avoiding direct sunlight and shadows on the rear wall of the studio space which is used for painting.
Trova il professionista locale adatto per il tuo progetto
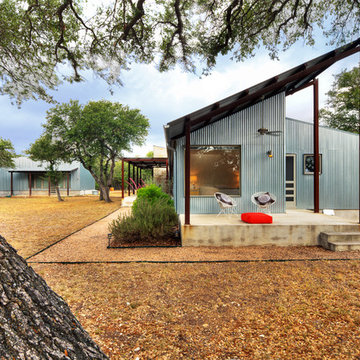
Photo by. Jonathan Jackson
Immagine della casa con tetto a falda unica industriale con rivestimento in metallo
Immagine della casa con tetto a falda unica industriale con rivestimento in metallo
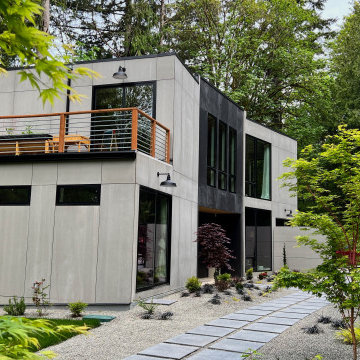
Shipping container home in Bremerton, WA. Used seven shipping containers.
Foto della facciata di una casa grande grigia industriale a due piani con rivestimento con lastre in cemento
Foto della facciata di una casa grande grigia industriale a due piani con rivestimento con lastre in cemento
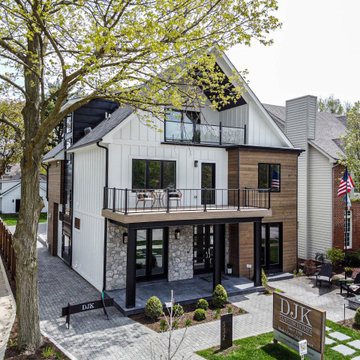
Ispirazione per la villa grande multicolore industriale a tre piani con rivestimento con lastre in cemento, copertura a scandole, tetto nero e pannelli e listelle di legno

Samuel Carl Photography
Idee per la casa con tetto a falda unica grigio industriale a un piano con rivestimento in metallo
Idee per la casa con tetto a falda unica grigio industriale a un piano con rivestimento in metallo

Foto della villa blu industriale a due piani di medie dimensioni con rivestimento in stucco, tetto piano e copertura in metallo o lamiera
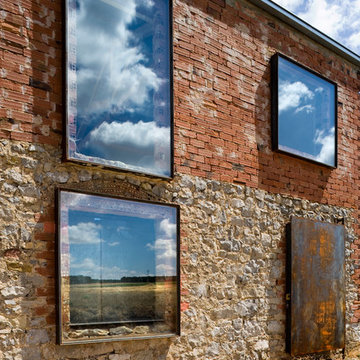
Fotografía de Ángel Baltanás
Foto della facciata di una casa beige industriale a due piani di medie dimensioni con rivestimento in mattoni e tetto a capanna
Foto della facciata di una casa beige industriale a due piani di medie dimensioni con rivestimento in mattoni e tetto a capanna
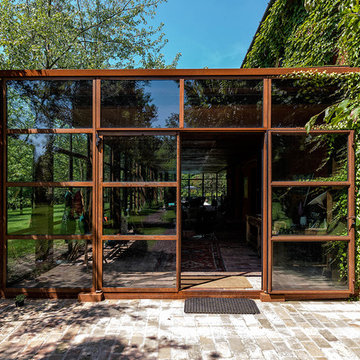
Paolo Belvedere
Esempio della facciata di una casa industriale a un piano con rivestimento in vetro
Esempio della facciata di una casa industriale a un piano con rivestimento in vetro
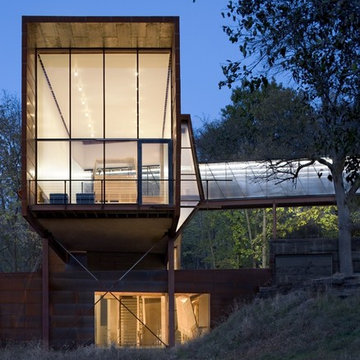
exterior of laboratory house - kitchen, dining room, living space
Immagine della facciata di una casa industriale a due piani
Immagine della facciata di una casa industriale a due piani

Jenn Baker
Foto della villa grande multicolore industriale a due piani con tetto piano e rivestimenti misti
Foto della villa grande multicolore industriale a due piani con tetto piano e rivestimenti misti
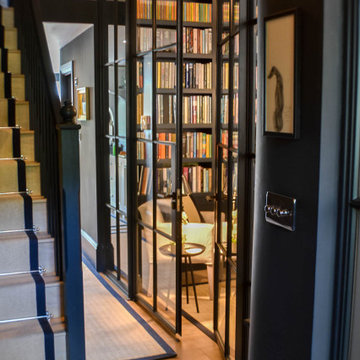
The large internal screen and doors in this exquisite W20 Crittall® installation are very much in keeping with the dark, sophisticated décor, enriched with bright furnishings that provide a very comfortable and eye catching living space. The Crittall partitions achieved a separation between the hallway and the living room, keeping outside noise and cold away whilst still maintaining a visual connection and crucially allowing the light to flow between the two areas. The compact hallway is given a feeling of much greater space and the entrance made much more welcoming. The installation has significantly transformed the property with true wow factor appeal. It is difficult to be anything but stunned by this beautiful interior design success.
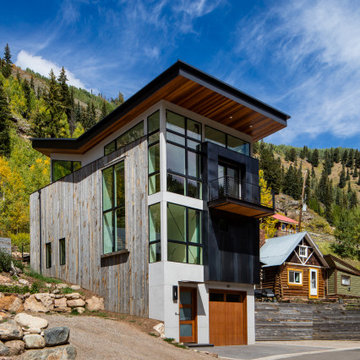
An industrial modern home with large, floor to ceiling windows, shed roofs, steel siding and accents.
Esempio della villa grigia industriale a tre piani di medie dimensioni con rivestimenti misti e tetto a farfalla
Esempio della villa grigia industriale a tre piani di medie dimensioni con rivestimenti misti e tetto a farfalla
Facciate di case industriali
2
