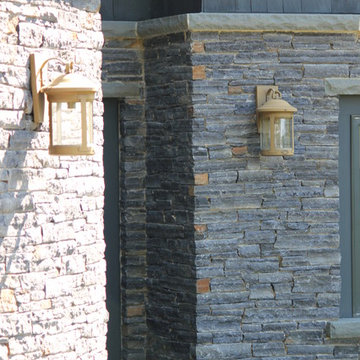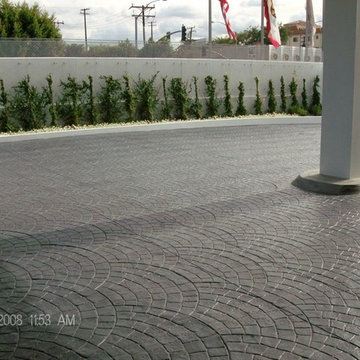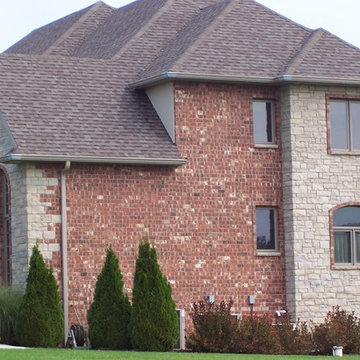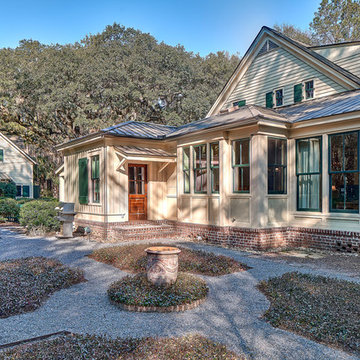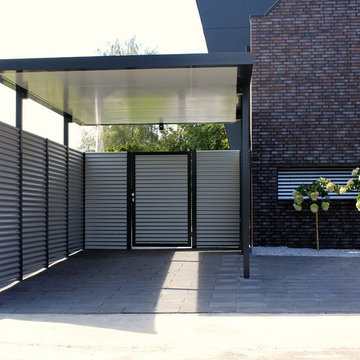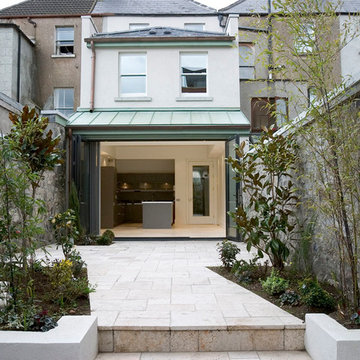Facciate di case grigie
Filtra anche per:
Budget
Ordina per:Popolari oggi
1 - 20 di 141 foto

This house is a simple elegant structure - more permanent camping than significant imposition. The external deck with inverted hip roof extends the interior living spaces.
Photo; Guy Allenby
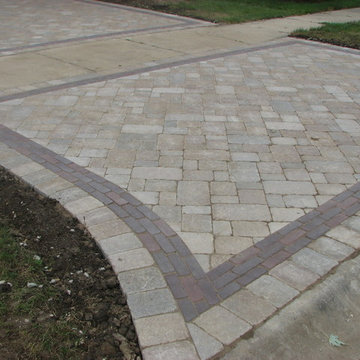
Brussels Block paver driveway with Copthorne banding. We removed the cracked and broken concrete driveway and replaced with brick pavers, and also created a new paver entryway.
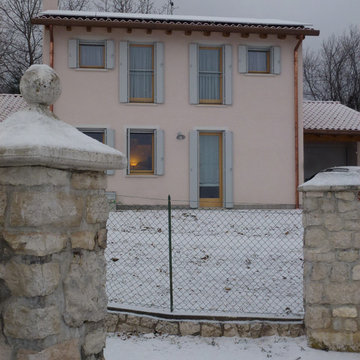
Abitazione con struttura in legno a Crespano del Grappa (Tv)
Anno di realizzazione: 2009
Progettista Architettonico: Geom. Adriano Berton
Dettagli tecnici:
- Struttura pareti: Bio T-34
- Superficie commerciale:129 mq PT + 60 mq P1 + 14 mq portici
- Classe energetica: A4
❄️ Scopri di più:
http://www.bio-house.it/it/area/homes/request/casa-nuova
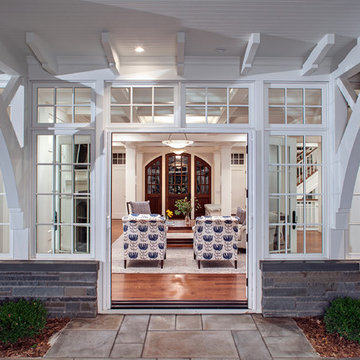
Builder: John Kraemer & Sons | Architect: Swan Architecture | Interiors: Katie Redpath Constable | Landscaping: Bechler Landscapes | Photography: Landmark Photography
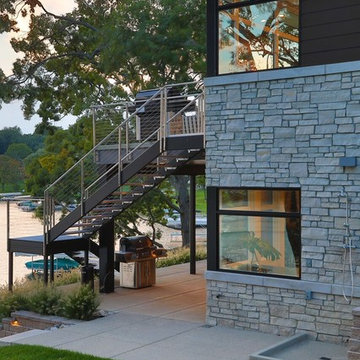
Idee per la villa grande multicolore moderna a due piani con rivestimenti misti, tetto a padiglione e copertura a scandole
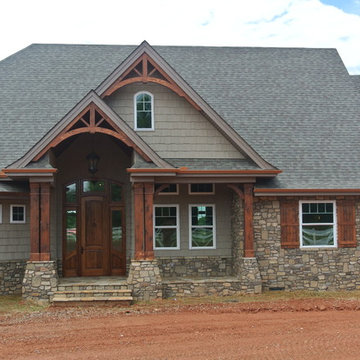
Idee per la facciata di una casa grigia american style a un piano di medie dimensioni con rivestimenti misti e tetto a capanna
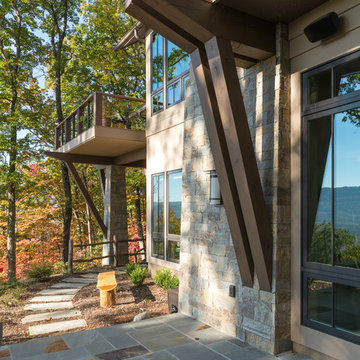
Interior Designer: Allard & Roberts Interior Design, Inc.
Builder: Glennwood Custom Builders
Architect: Con Dameron
Photographer: Kevin Meechan
Doors: Sun Mountain
Cabinetry: Advance Custom Cabinetry
Countertops & Fireplaces: Mountain Marble & Granite
Window Treatments: Blinds & Designs, Fletcher NC
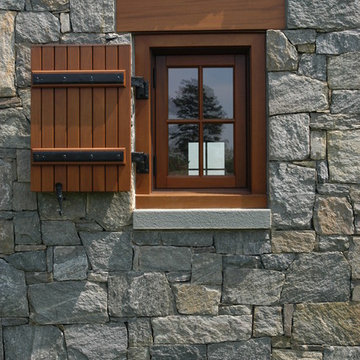
Window detail on stone cottage.
Photography by Greg Wiedemann.
Esempio della facciata di una casa a un piano con rivestimento in pietra
Esempio della facciata di una casa a un piano con rivestimento in pietra
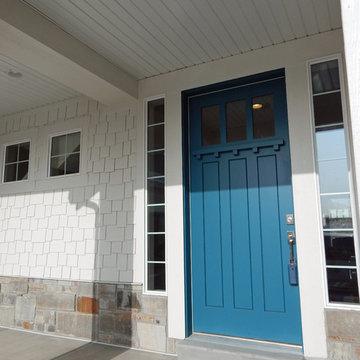
Therma Tru craftsman style door in Deep Sea Dive by Sherwin Williams.
Idee per la facciata di una casa grigia american style a due piani di medie dimensioni con rivestimento con lastre in cemento e tetto a capanna
Idee per la facciata di una casa grigia american style a due piani di medie dimensioni con rivestimento con lastre in cemento e tetto a capanna
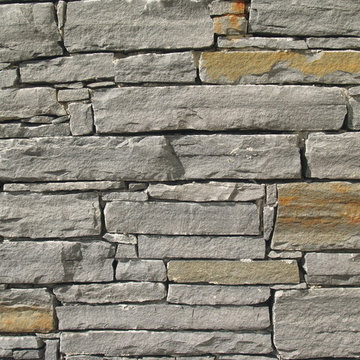
Photo of Front of House
Ispirazione per la villa grande gialla stile marinaro a due piani con rivestimento in pietra, tetto a capanna e copertura a scandole
Ispirazione per la villa grande gialla stile marinaro a due piani con rivestimento in pietra, tetto a capanna e copertura a scandole
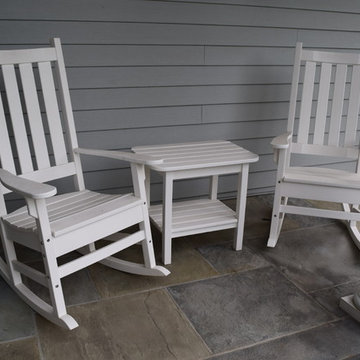
Building a Dream Backyard
When this homeowner started the design process of a new backyard, Braen Supply was immediately there to supply all the stone materials. The home was part of a new development, so the challenge was to make the home stand out while still addressing specific areas of the existing backyard, such as the steep grade.
Working With the Experts
Taking the steep grade into consideration, moss rock boulders were selected to create stairs down to the lower area of the backyard where the fire pit sits. The grade of the backyard also allowed for the infinity pool, full color bluestone pattern was selected as the veneer for the back wall of the infinity pool.
Braen Supply chose Tennessee gray and bluestone to create a seamless transition from the front of the house to the back of the house. Although they are two different stones, they work nicely together to complete the overall design and tone of the home. It all came together and made the perfect backyard.
Materials Used:
Belgium Blocks
Full Color Bluestone Pattern
Bluestone Caps
Tennessee Gray Irregular
Moss Rock Boulders
Full Color Bluestone Irregular
Kearney Stone Steps
Granite Mosaic Veneer
Completed Areas:
Front Walkway & Porch
Driveway Edging
Backyard Walkways
Pool Patio & Coping
Pool Water Features
Fireplace Hearth & Mantal
Wading Pool
Raised Hot Tub
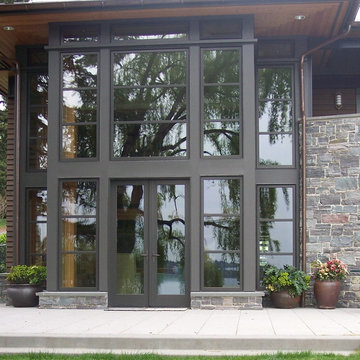
Esempio della facciata di una casa classica a due piani con rivestimento in pietra
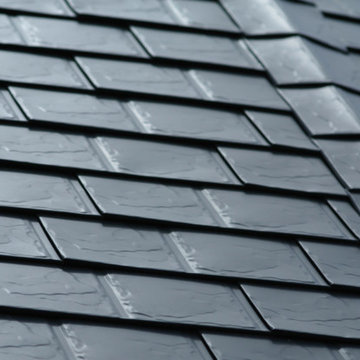
Idee per la villa grande rossa classica a due piani con rivestimento in mattoni e copertura a scandole
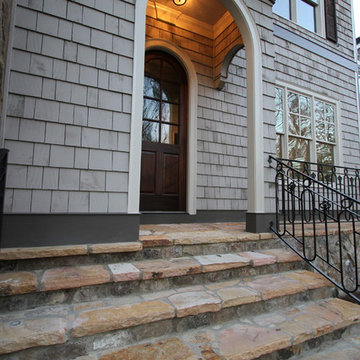
Immagine della facciata di una casa grande grigia classica a due piani con rivestimento in legno e falda a timpano
Facciate di case grigie
1
