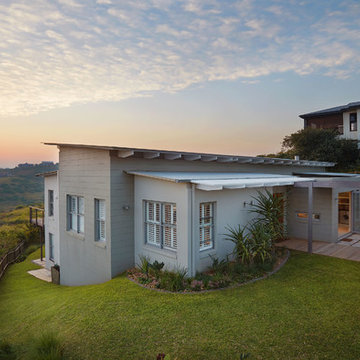Facciate di case grigie
Filtra anche per:
Budget
Ordina per:Popolari oggi
1 - 20 di 32 foto
1 di 3
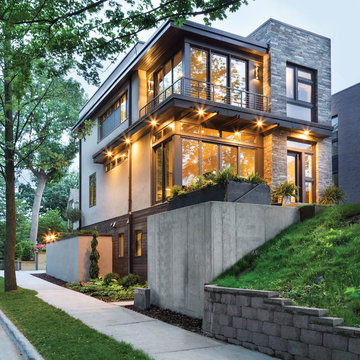
Fully integrated into its elevated home site, this modern residence offers a unique combination of privacy from adjacent homes. The home’s graceful contemporary exterior features natural stone, corten steel, wood and glass — all in perfect alignment with the site. The design goal was to take full advantage of the views of Lake Calhoun that sits within the city of Minneapolis by providing homeowners with expansive walls of Integrity Wood-Ultrex® windows. With a small footprint and open design, stunning views are present in every room, making the stylish windows a huge focal point of the home.
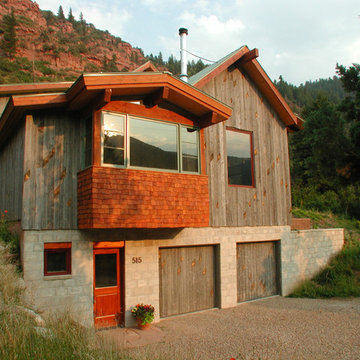
Moutain cabin tucked into the hillside with concrete block retaining wall base and barnwood and cedar shingle sided top.
Immagine della facciata di una casa piccola grigia rustica a tre piani con rivestimento in legno e tetto a capanna
Immagine della facciata di una casa piccola grigia rustica a tre piani con rivestimento in legno e tetto a capanna
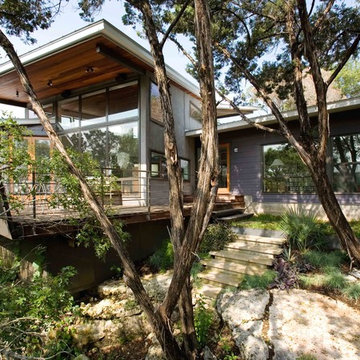
The contemporary lines of the roof and windows bring an touch of modernity to this rustic location.
Ispirazione per la villa grande grigia contemporanea a due piani con rivestimento in pietra, tetto piano e terreno in pendenza
Ispirazione per la villa grande grigia contemporanea a due piani con rivestimento in pietra, tetto piano e terreno in pendenza
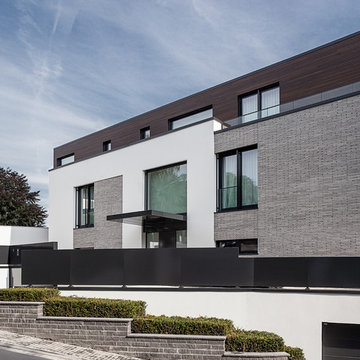
Günter Burke
Ispirazione per la facciata di una casa ampia grigia contemporanea a tre piani con rivestimento in pietra e tetto piano
Ispirazione per la facciata di una casa ampia grigia contemporanea a tre piani con rivestimento in pietra e tetto piano
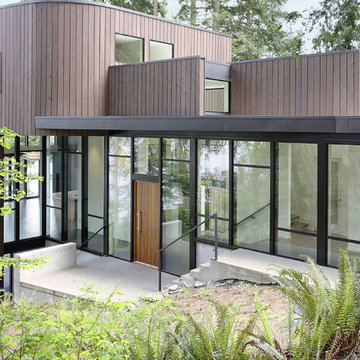
Immagine della facciata di una casa grigia moderna a due piani di medie dimensioni con rivestimento in legno e terreno in pendenza
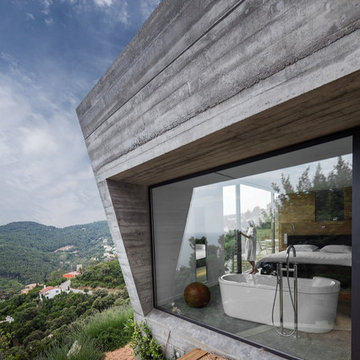
©foto rafael vargas.Oscar Velez arquitecto
Immagine della facciata di una casa grigia contemporanea a tre piani di medie dimensioni con rivestimento in cemento e tetto piano
Immagine della facciata di una casa grigia contemporanea a tre piani di medie dimensioni con rivestimento in cemento e tetto piano
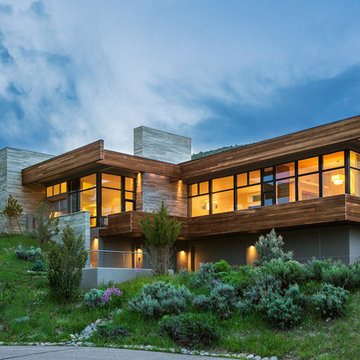
Brent Bingham
Idee per la facciata di una casa ampia grigia contemporanea a due piani con tetto piano e rivestimento in legno
Idee per la facciata di una casa ampia grigia contemporanea a due piani con tetto piano e rivestimento in legno
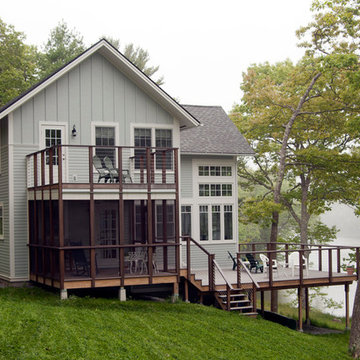
The owners inherited this waterfront family cottage, razed it and rebuilt it. The owner sought a comfortable, four-season cottage retreat that allows for entertaining and privacy. The new construction focused on achieving the best possible view of the river and nearby conservation land. The home features walls of windows, three outdoor decks and a screened in- porch. The exposed wood provides texture that fits with the outdoor surroundings.
The best features in this home are the windows, textured wood, and the multiple decks. Two of the living room walls are completely devoted to windows overlooking the river. Textured wood is present throughout the house from the ceiling beams to the floors. The house also features not one or two, but three decks and a screened in porch to allow for outdoor entertaining and enjoying nature’s beauty.
The space’s livability has been greatly improved with the rebuild. The house now has a second floor with two bedrooms, a half bath, and a fully functional loft. The downstairs has an expanded living room with floor to ceiling windows, the kitchen went from a small galley set up to a full gourmet kitchen, and an additional bedroom and full bath rounds out the first floor living space.
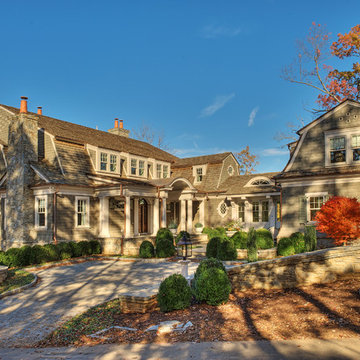
Front and rear exterior of Lake Keowee home - Shingle style home with cedar roof, cedar siding, stone work overlooking pristine lake in SC
Idee per la villa grande grigia classica a due piani con tetto a mansarda, rivestimento in legno, copertura a scandole e terreno in pendenza
Idee per la villa grande grigia classica a due piani con tetto a mansarda, rivestimento in legno, copertura a scandole e terreno in pendenza
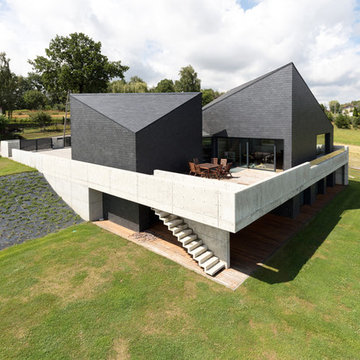
Herausragende Bauten wirken oft wie Skulpturen. Sie begeistern vor allem dann, wenn die Idee einer Geometrie konsequent umgesetzt wird. Die zwei Schiefermonolithen am Ortseingang einer kleinen Ortschaft wirken in ihrer Perfektion wie zwei galaktische Körper. Das Bauwerk hat bis auf die von der Bauordnung geforderten geneigten Dachflächen nichts mit den Nachbarbauten gemein und regt die Ortsansässigen zu so mancher Diskussion an.
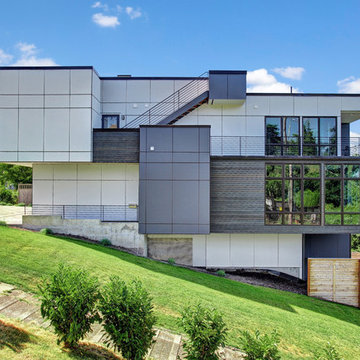
Immagine della facciata di una casa grigia contemporanea a tre piani con tetto piano e terreno in pendenza
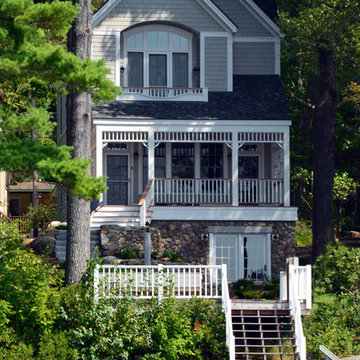
The exterior of the home is designed to complement the surrounding architecture in Blodgett Landing in Newbury, NH, while the interior boasts a more contemporary atmosphere. Architectural design by Bonin Architects & Associates. Photo by William N. Fish.
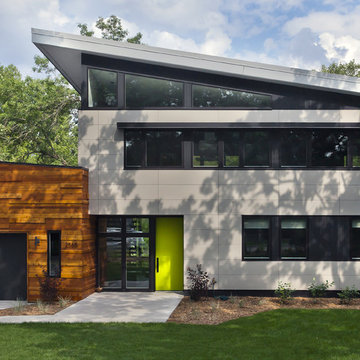
Gilbertson Photography
Idee per la facciata di una casa grigia contemporanea a due piani di medie dimensioni con rivestimenti misti
Idee per la facciata di una casa grigia contemporanea a due piani di medie dimensioni con rivestimenti misti
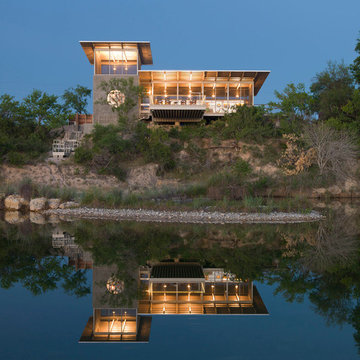
Paul Bardagjy
Foto della facciata di una casa piccola grigia contemporanea a due piani con rivestimento in metallo
Foto della facciata di una casa piccola grigia contemporanea a due piani con rivestimento in metallo
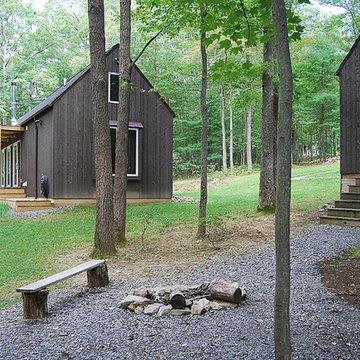
weekend retreat for two with the capacity to sleep up to sixteen for family gatherings. A modern-rustic cabin designed to have a minimal site impact, blend with its natural surroundings, and utilize locally-sourced, energy efficient, renewable and economical building methods and materials.
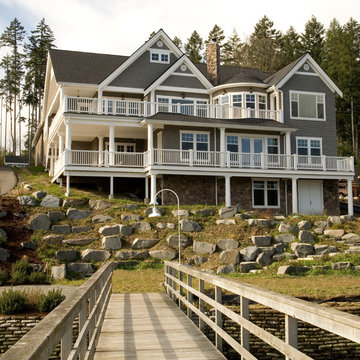
Foto della facciata di una casa grigia classica a tre piani con rivestimenti misti, tetto a capanna e terreno in pendenza
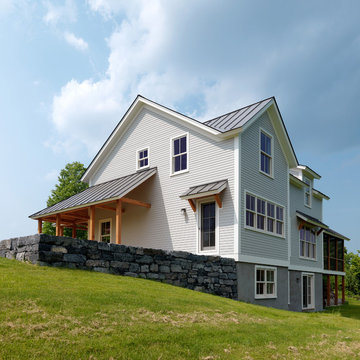
The Vermont Riverbank Farmhouse's exterior, from an alternative view, showing the walk out basement. By Elizabeth Herrmann Architecture + Design.
Photo Credit: Susan Teare
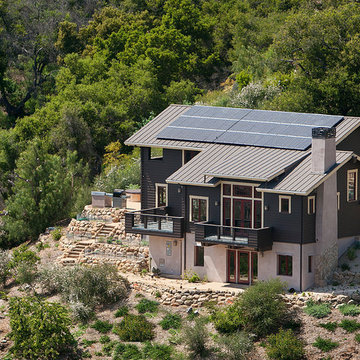
Exterior.
Idee per la facciata di una casa grigia country a due piani
Idee per la facciata di una casa grigia country a due piani

chadbourne + doss architects reimagines a mid century modern house. Nestled into a hillside this home provides a quiet and protected modern sanctuary for its family. Flush steel siding wraps from the roof to the ground providing shelter.
Photo by Benjamin Benschneider
Facciate di case grigie
1
