Facciate di case grigie con copertura mista
Filtra anche per:
Budget
Ordina per:Popolari oggi
81 - 100 di 532 foto
1 di 3
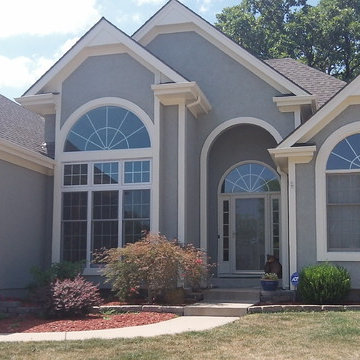
Ispirazione per la villa grigia classica a due piani di medie dimensioni con rivestimento in stucco, falda a timpano e copertura mista
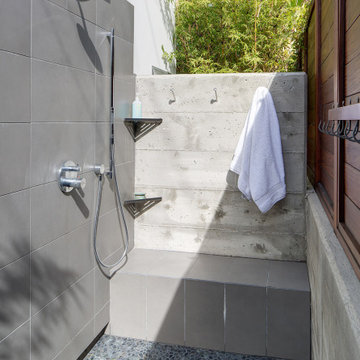
Immagine della villa bianca tropicale a due piani di medie dimensioni con rivestimento in legno, tetto piano e copertura mista

Every detail of this European villa-style home exudes a uniquely finished feel. Our design goals were to invoke a sense of travel while simultaneously cultivating a homely and inviting ambience. This project reflects our commitment to crafting spaces seamlessly blending luxury with functionality.
Our clients, who are experienced builders, constructed their European villa-style home years ago on a stunning lakefront property. The meticulous attention to design is evident throughout this expansive residence and includes plenty of outdoor seating options for delightful entertaining.
---
Project completed by Wendy Langston's Everything Home interior design firm, which serves Carmel, Zionsville, Fishers, Westfield, Noblesville, and Indianapolis.
For more about Everything Home, see here: https://everythinghomedesigns.com/

Idee per la villa gialla country a due piani con copertura mista, tetto grigio e pannelli sovrapposti
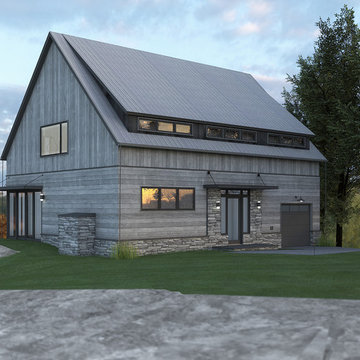
Esempio della facciata di una casa grigia contemporanea a tre piani di medie dimensioni con rivestimento con lastre in cemento e copertura mista
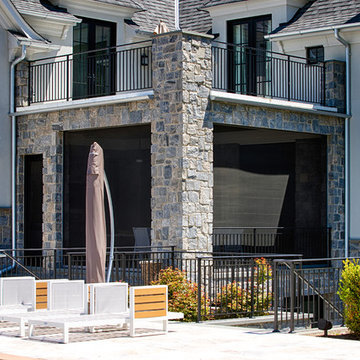
Located on a corner lot perched high up in the prestigious East Hill of Cresskill, NJ, this home has spectacular views of the Northern Valley to the west. Comprising of 7,200 sq. ft. of space on the 1st and 2nd floor, plus 2,800 sq. ft. of finished walk-out basement space, this home encompasses 10,000 sq. ft. of livable area.
The home consists of 6 bedrooms, 6 full bathrooms, 2 powder rooms, a 3-car garage, 4 fireplaces, huge kitchen, generous home office room, and 2 laundry rooms.
Unique features of this home include a covered porte cochere, a golf simulator room, media room, octagonal music room, dance studio, wine room, heated & screened loggia, and even a dog shower!
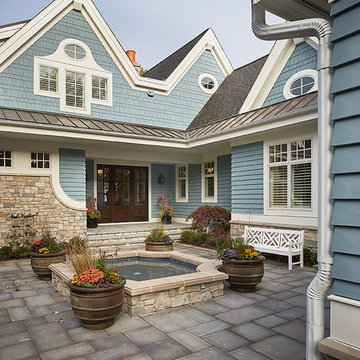
The best of the past and present meet in this distinguished design. Custom craftsmanship and distinctive detailing give this lakefront residence its vintage flavor while an open and light-filled floor plan clearly mark it as contemporary. With its interesting shingled roof lines, abundant windows with decorative brackets and welcoming porch, the exterior takes in surrounding views while the interior meets and exceeds contemporary expectations of ease and comfort. The main level features almost 3,000 square feet of open living, from the charming entry with multiple window seats and built-in benches to the central 15 by 22-foot kitchen, 22 by 18-foot living room with fireplace and adjacent dining and a relaxing, almost 300-square-foot screened-in porch. Nearby is a private sitting room and a 14 by 15-foot master bedroom with built-ins and a spa-style double-sink bath with a beautiful barrel-vaulted ceiling. The main level also includes a work room and first floor laundry, while the 2,165-square-foot second level includes three bedroom suites, a loft and a separate 966-square-foot guest quarters with private living area, kitchen and bedroom. Rounding out the offerings is the 1,960-square-foot lower level, where you can rest and recuperate in the sauna after a workout in your nearby exercise room. Also featured is a 21 by 18-family room, a 14 by 17-square-foot home theater, and an 11 by 12-foot guest bedroom suite.
Photography: Ashley Avila Photography & Fulview Builder: J. Peterson Homes Interior Design: Vision Interiors by Visbeen
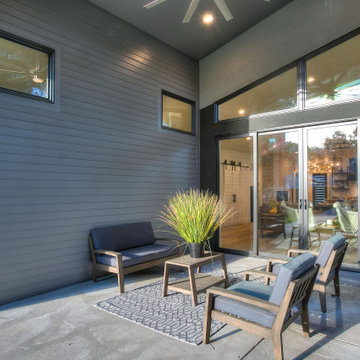
Esempio della facciata di una casa grande multicolore moderna a tre piani con rivestimenti misti e copertura mista
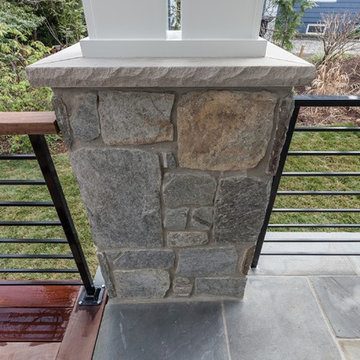
Immagine della villa bianca contemporanea a tre piani con rivestimenti misti e copertura mista
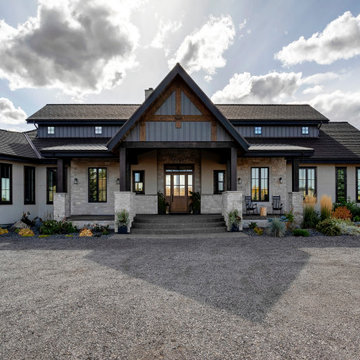
Idee per la facciata di una casa grande beige country a due piani con rivestimento in pietra, copertura mista, tetto marrone e pannelli e listelle di legno
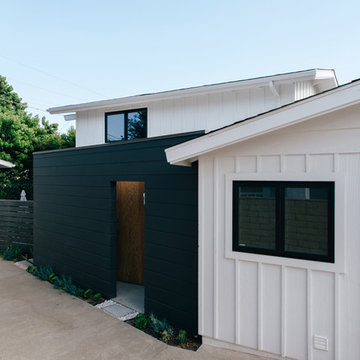
white board and batten contrast the wide horizontal siding at the new flat-roofed addition
Esempio della villa piccola bianca stile marinaro a due piani con rivestimento in legno, tetto a capanna e copertura mista
Esempio della villa piccola bianca stile marinaro a due piani con rivestimento in legno, tetto a capanna e copertura mista

Idee per la villa piccola multicolore moderna a due piani con rivestimento con lastre in cemento, tetto a farfalla, tetto grigio e copertura mista
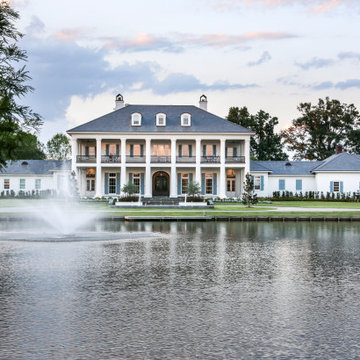
Idee per la villa ampia bianca classica a tre piani con rivestimento in mattone verniciato e copertura mista
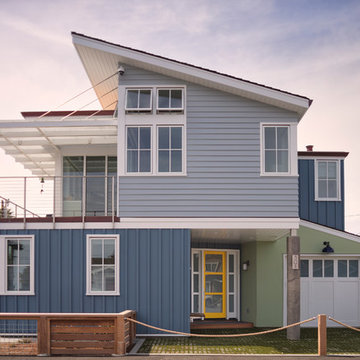
Gina Viscusi Elson - Interior Designer
Kathryn Strickland - Landscape Architect
Meschi Construction - General Contractor
Michael Hospelt - Photographer
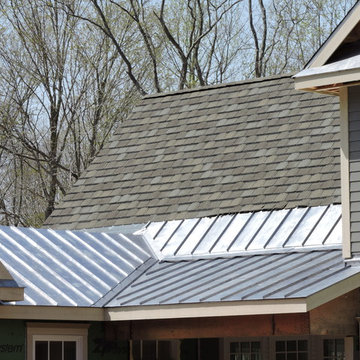
Detail of the lead-coated copper metal roofing which connects the main residence with the tri-dormered garage on this traditional Killingworth residence. The primary roofing is GAF Camelot II Architectural Asphalt shingles in Weathered Timber, which nicely emulates a slate roof. Connecticut Roofcrafters also installed the Hardie Plank concrete fiberboard siding on this magnificent home.
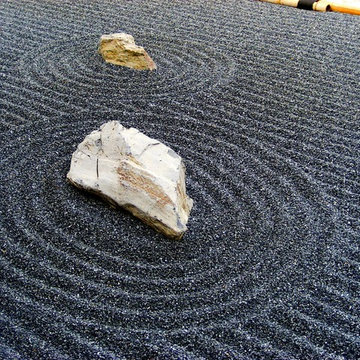
Esempio della facciata di un appartamento marrone etnico a un piano di medie dimensioni con rivestimento in pietra, tetto piano e copertura mista
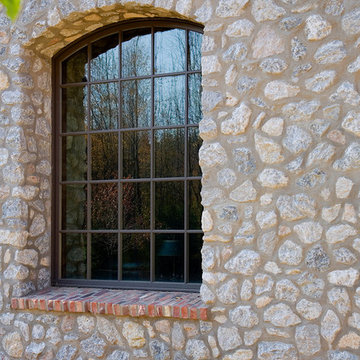
Window detail features brick sill made of Colonial Brick Corp. Mohawk Clinkers. European elegance with a touch of rustic French country is what you will find in this beautiful old world estate.
Architectural drawings by Leedy/Cripe Architects; general contracting by Martin Bros. Contracting, Inc.; home design by Design Group; exterior photos by Dave Hubler Photography.
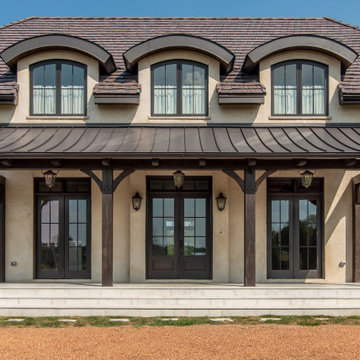
Photography: Garett + Carrie Buell of Studiobuell/ studiobuell.com
Esempio della villa grande beige classica a due piani con copertura mista
Esempio della villa grande beige classica a due piani con copertura mista
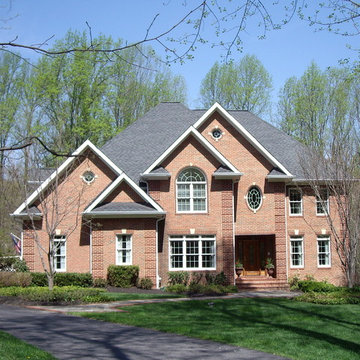
Front Elevation
Ispirazione per la villa grande marrone contemporanea a due piani con rivestimento in mattoni, tetto a padiglione e copertura mista
Ispirazione per la villa grande marrone contemporanea a due piani con rivestimento in mattoni, tetto a padiglione e copertura mista
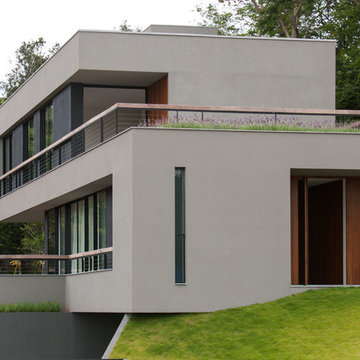
La casa se apoya en el punto mas alto del terreno. La planta superior se "desliza" hacia los fondos de la parcela. Se consigue así una casa que parece tener sólo una planta en la entrada, con un jardín en el techo. Por otro lado, la estancias de convivencia consiguen una terraza cubierta amplia resguarda de la visa de la calle.
Fotografía: Pedro Caetano (Droca).
Facciate di case grigie con copertura mista
5