Facciate di case grigie con copertura mista
Filtra anche per:
Budget
Ordina per:Popolari oggi
61 - 80 di 529 foto
1 di 3
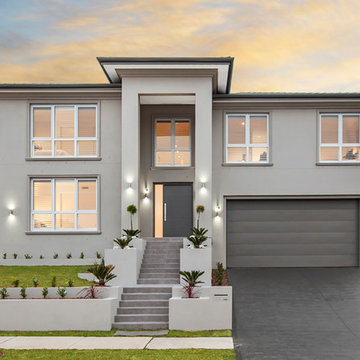
An expansive 50 square home that showcases sheer luxury and grandeur, this Horizon Homes build has impressive street appeal and presence.
Horizon Homes and the owners of this property put a lot of thought into the design of the home, and the result is a practical floor plan that separates accommodation and living spaces and makes sure everyone in the family has their own space.
A generous undercover indoor-outdoor entertainment area makes this the perfect home for entertaining and family living.
Features of this home include five generous size bedrooms plus study and four full bathrooms; two king size master suites upstairs; one with walk in robe and ensuite and additional master with ensuite, robe and its own parents retreat.
A multipurpose room downstairs could be used as a guest bedroom and comes complete with built ins and adjoining full bathroom or perhaps could be converted to a home cinema or office.
The light-filled kitchen has stone bench tops with a separate island bench with waterfall edges; high end appliances with gas cook top, dishwasher, range hood and oven; and a spacious walk in pantry.
A meals area off the kitchen opens up onto the alfresco area, which has retractable fly screens for all season outdoor entertainment and overlooks a large landscaped garden.
Automatic double garage with internal access.

Sumptuous spaces are created throughout the house with the use of dark, moody colors, elegant upholstery with bespoke trim details, unique wall coverings, and natural stone with lots of movement.
The mix of print, pattern, and artwork creates a modern twist on traditional design.
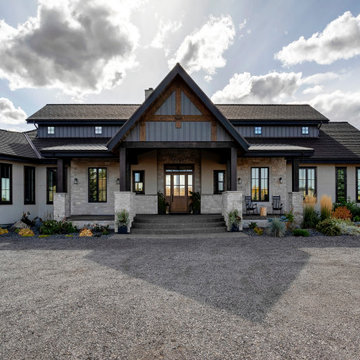
Idee per la facciata di una casa grande beige country a due piani con rivestimento in pietra, copertura mista, tetto marrone e pannelli e listelle di legno
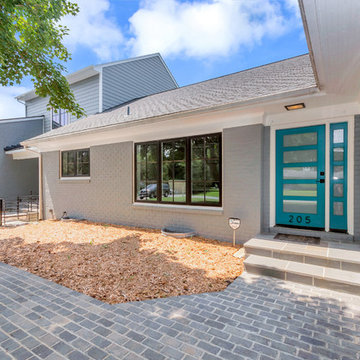
Amerihome
Immagine della villa grigia contemporanea a due piani di medie dimensioni con rivestimenti misti, tetto a capanna e copertura mista
Immagine della villa grigia contemporanea a due piani di medie dimensioni con rivestimenti misti, tetto a capanna e copertura mista

Peter Landers
Esempio della facciata di una casa a schiera beige contemporanea a un piano di medie dimensioni con rivestimento in mattoni, tetto piano e copertura mista
Esempio della facciata di una casa a schiera beige contemporanea a un piano di medie dimensioni con rivestimento in mattoni, tetto piano e copertura mista
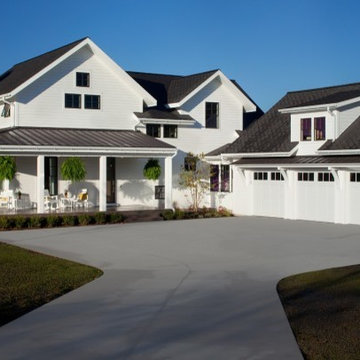
Ispirazione per la villa bianca classica a due piani con tetto nero, copertura mista e pannelli sovrapposti
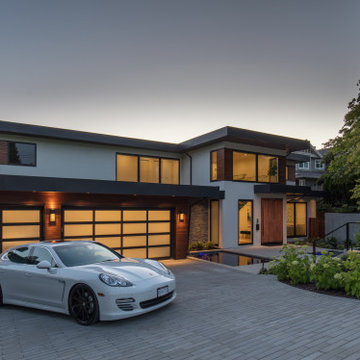
Immagine della villa grande multicolore moderna a due piani con rivestimenti misti, tetto piano, copertura mista e tetto grigio
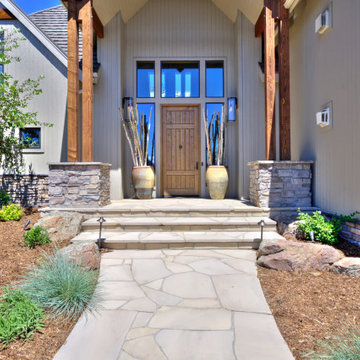
Our Denver studio designed this home to reflect the stunning mountains that it is surrounded by. See how we did it.
---
Project designed by Denver, Colorado interior designer Margarita Bravo. She serves Denver as well as surrounding areas such as Cherry Hills Village, Englewood, Greenwood Village, and Bow Mar.
For more about MARGARITA BRAVO, click here: https://www.margaritabravo.com/
To learn more about this project, click here: https://www.margaritabravo.com/portfolio/mountain-chic-modern-rustic-home-denver/
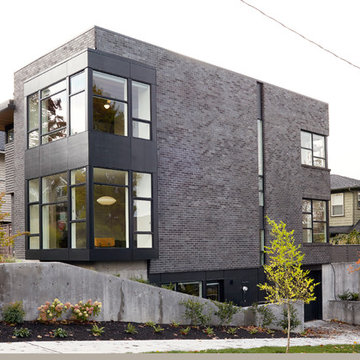
Primary exterior materials are charcoal color brick, fiber cement siding, and aluminum clad windows.
Idee per la villa piccola nera moderna a tre piani con rivestimento in mattoni, tetto piano e copertura mista
Idee per la villa piccola nera moderna a tre piani con rivestimento in mattoni, tetto piano e copertura mista
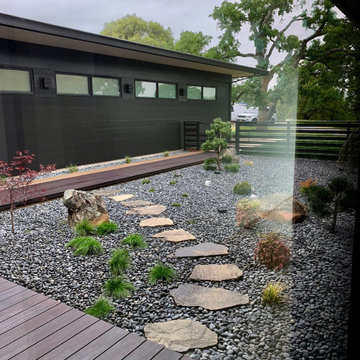
Ispirazione per la villa nera moderna a due piani di medie dimensioni con rivestimenti misti, tetto a padiglione e copertura mista
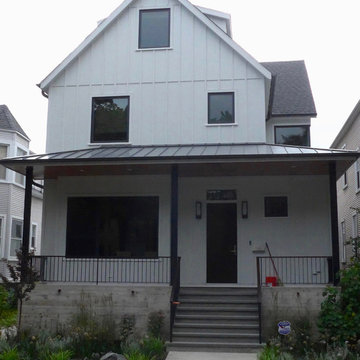
Foto della villa bianca contemporanea a due piani di medie dimensioni con rivestimento con lastre in cemento, tetto a capanna e copertura mista
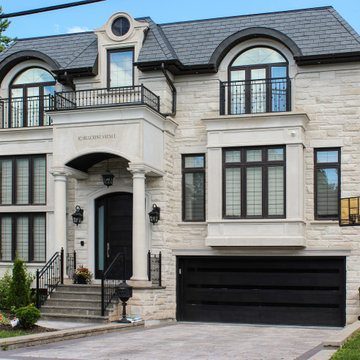
Esempio della villa bianca contemporanea a due piani di medie dimensioni con rivestimento in mattoni, tetto a mansarda e copertura mista
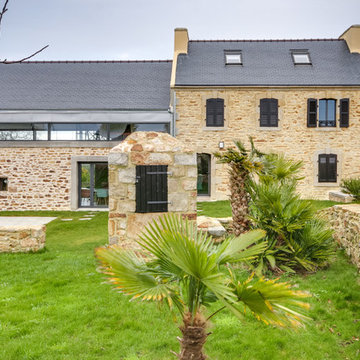
Idee per la villa ampia bianca country a tre piani con rivestimento in pietra, tetto a capanna e copertura mista

Are you thinking of buying, building or updating a second home? We have worked with clients in Florida, Arizona, Wisconsin, Texas and Colorado, and we would love to collaborate with you on your home-away-from-home. Contact Kelly Guinaugh at 847-705-9569.
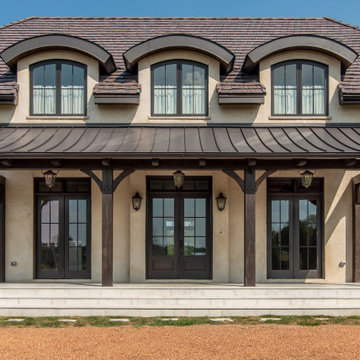
Photography: Garett + Carrie Buell of Studiobuell/ studiobuell.com
Esempio della villa grande beige classica a due piani con copertura mista
Esempio della villa grande beige classica a due piani con copertura mista
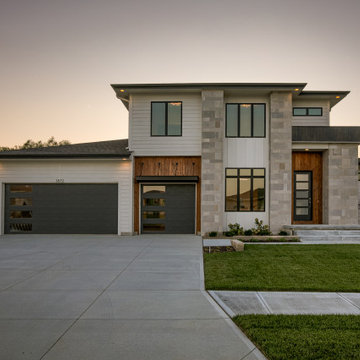
Idee per la villa moderna a due piani con rivestimenti misti, tetto a padiglione e copertura mista
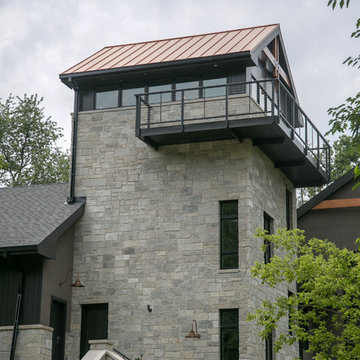
Lowell Custom Homes, Lake Geneva, Wi., Home exterior - Stone tower connects all levels with winding staircase, at the top is a lookout balcony and deck. Dark gray black siding with rustic burnt orange accent trim, wooded homesite. S.Photography and Styling
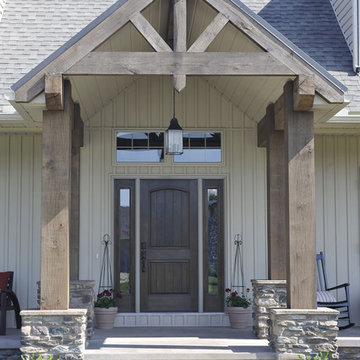
Foto della villa beige rustica a tre piani con rivestimenti misti, tetto a capanna, copertura mista, tetto marrone e pannelli e listelle di legno

Louisa, San Clemente Coastal Modern Architecture
The brief for this modern coastal home was to create a place where the clients and their children and their families could gather to enjoy all the beauty of living in Southern California. Maximizing the lot was key to unlocking the potential of this property so the decision was made to excavate the entire property to allow natural light and ventilation to circulate through the lower level of the home.
A courtyard with a green wall and olive tree act as the lung for the building as the coastal breeze brings fresh air in and circulates out the old through the courtyard.
The concept for the home was to be living on a deck, so the large expanse of glass doors fold away to allow a seamless connection between the indoor and outdoors and feeling of being out on the deck is felt on the interior. A huge cantilevered beam in the roof allows for corner to completely disappear as the home looks to a beautiful ocean view and Dana Point harbor in the distance. All of the spaces throughout the home have a connection to the outdoors and this creates a light, bright and healthy environment.
Passive design principles were employed to ensure the building is as energy efficient as possible. Solar panels keep the building off the grid and and deep overhangs help in reducing the solar heat gains of the building. Ultimately this home has become a place that the families can all enjoy together as the grand kids create those memories of spending time at the beach.
Images and Video by Aandid Media.
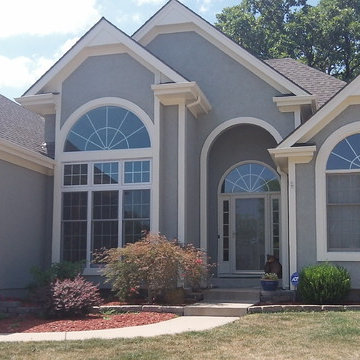
Ispirazione per la villa grigia classica a due piani di medie dimensioni con rivestimento in stucco, falda a timpano e copertura mista
Facciate di case grigie con copertura mista
4