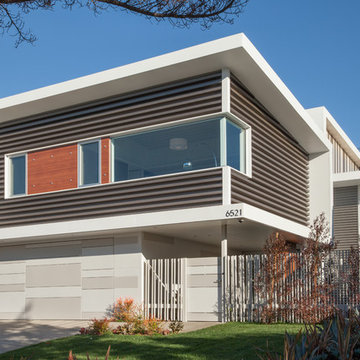Facciate di case grandi
Filtra anche per:
Budget
Ordina per:Popolari oggi
1 - 16 di 16 foto
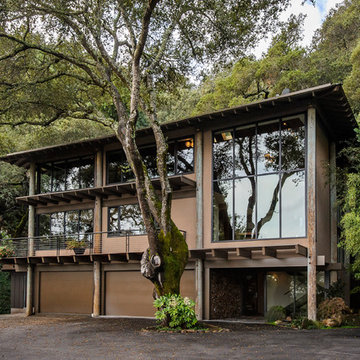
Dennis Mayer Photography
Esempio della facciata di una casa grande marrone contemporanea a due piani con rivestimenti misti e tetto piano
Esempio della facciata di una casa grande marrone contemporanea a due piani con rivestimenti misti e tetto piano

The brief for this project was for the house to be at one with its surroundings.
Integrating harmoniously into its coastal setting a focus for the house was to open it up to allow the light and sea breeze to breathe through the building. The first floor seems almost to levitate above the landscape by minimising the visual bulk of the ground floor through the use of cantilevers and extensive glazing. The contemporary lines and low lying form echo the rolling country in which it resides.
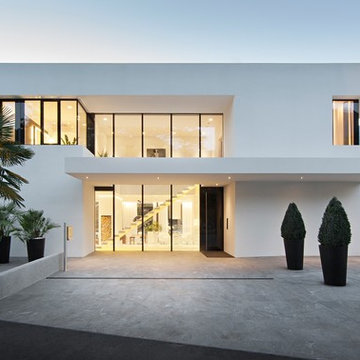
© Meraner & Hauser Photostudio
Idee per la facciata di una casa grande bianca contemporanea a due piani con rivestimento in stucco e tetto piano
Idee per la facciata di una casa grande bianca contemporanea a due piani con rivestimento in stucco e tetto piano
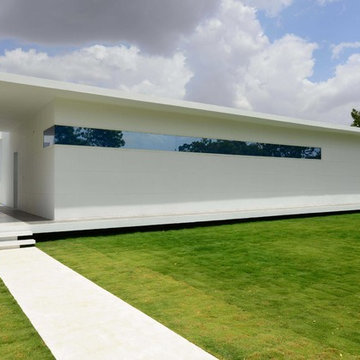
Immagine della villa grande bianca contemporanea a un piano con tetto piano

Ispirazione per la facciata di una casa grande beige contemporanea a un piano con rivestimenti misti e tetto a capanna
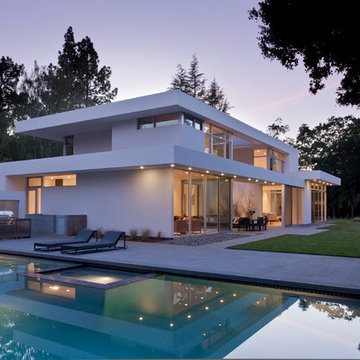
Russell Abraham
Immagine della facciata di una casa grande bianca moderna a due piani con tetto piano e rivestimento in stucco
Immagine della facciata di una casa grande bianca moderna a due piani con tetto piano e rivestimento in stucco
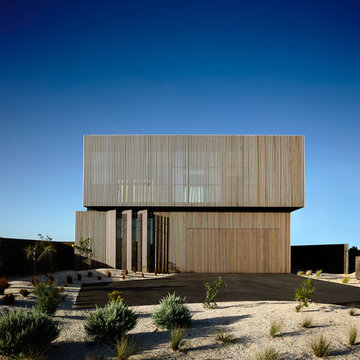
Derek Swalwell
Ispirazione per la facciata di una casa grande contemporanea a due piani con tetto piano
Ispirazione per la facciata di una casa grande contemporanea a due piani con tetto piano

The building is comprised of three volumes, supported by a heavy timber frame, and set upon a terraced ground plane that closely follows the existing topography. Linking the volumes, the circulation path is highlighted by large cuts in the skin of the building. These cuts are infilled with a wood framed curtainwall of glass offset from the syncopated structural grid.
Eric Reinholdt - Project Architect/Lead Designer with Elliott, Elliott, Norelius Architecture
Photo: Brian Vanden Brink
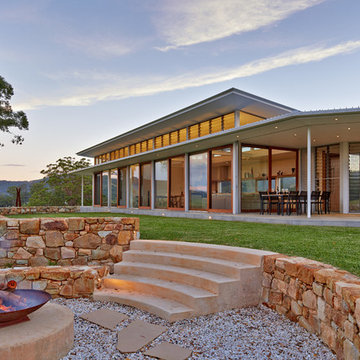
Marian Riabic
Immagine della villa grande contemporanea a un piano con rivestimento in vetro, tetto piano e copertura in metallo o lamiera
Immagine della villa grande contemporanea a un piano con rivestimento in vetro, tetto piano e copertura in metallo o lamiera
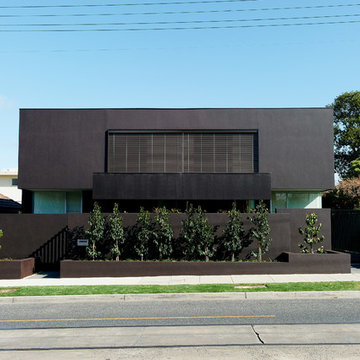
Immagine della facciata di una casa grande nera moderna a due piani con rivestimento in cemento e tetto piano

Fredrik Brauer
Idee per la villa grande arancione contemporanea a due piani con rivestimento in metallo, tetto piano, copertura in metallo o lamiera e tetto nero
Idee per la villa grande arancione contemporanea a due piani con rivestimento in metallo, tetto piano, copertura in metallo o lamiera e tetto nero
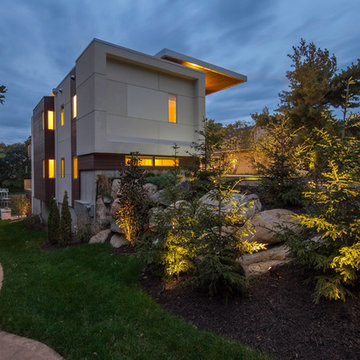
photography by Travis Bechtel
Modern spacious design and elegant use of material.
Idee per la facciata di una casa grande bianca contemporanea a tre piani con rivestimento in legno e tetto piano
Idee per la facciata di una casa grande bianca contemporanea a tre piani con rivestimento in legno e tetto piano
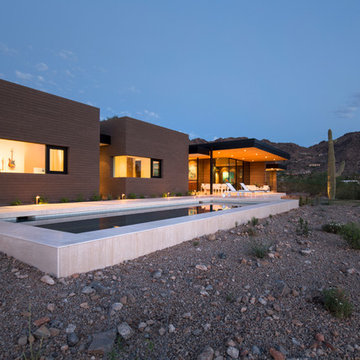
Winquist Photography
Ispirazione per la facciata di una casa grande contemporanea a un piano
Ispirazione per la facciata di una casa grande contemporanea a un piano
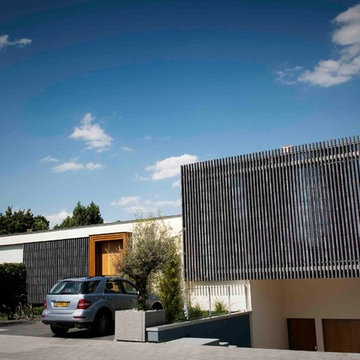
Foto della facciata di una casa grande bianca contemporanea a un piano con rivestimenti misti e tetto piano
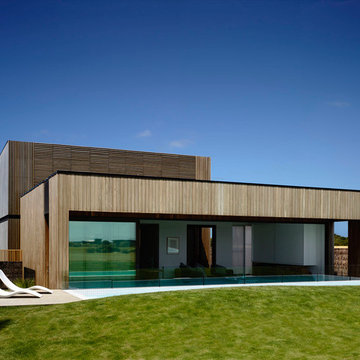
Derek Swalwell
Esempio della facciata di una casa grande contemporanea a due piani con rivestimento in legno e tetto piano
Esempio della facciata di una casa grande contemporanea a due piani con rivestimento in legno e tetto piano
Facciate di case grandi
1
