Case con tetti a falda unica gialli
Filtra anche per:
Budget
Ordina per:Popolari oggi
121 - 140 di 162 foto
1 di 3
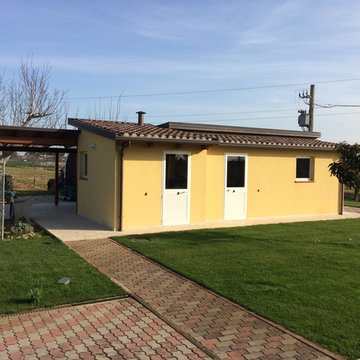
Cristina Ambrosini
Immagine della casa con tetto a falda unica giallo country con rivestimento in stucco
Immagine della casa con tetto a falda unica giallo country con rivestimento in stucco
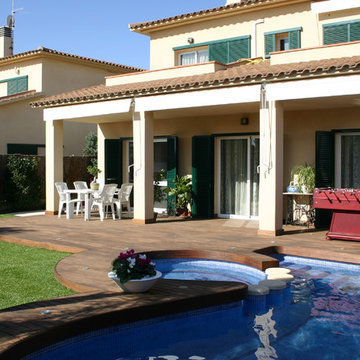
Foto della casa con tetto a falda unica giallo classico a due piani di medie dimensioni con rivestimenti misti
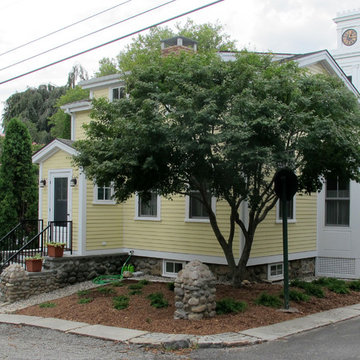
Foto della casa con tetto a falda unica piccolo giallo classico a tre piani con rivestimento in legno
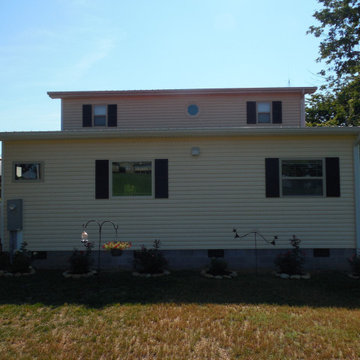
New kitchen/dining room extension. New vinyl siding to match existing and new windows.
Foto della facciata di una casa gialla a un piano con rivestimento in vinile, copertura in metallo o lamiera e tetto rosso
Foto della facciata di una casa gialla a un piano con rivestimento in vinile, copertura in metallo o lamiera e tetto rosso
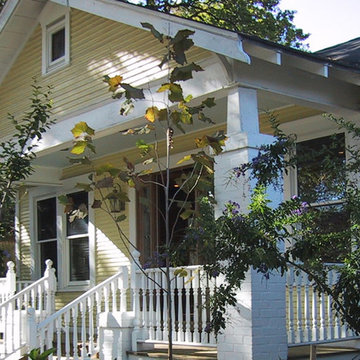
Immagine della casa con tetto a falda unica giallo american style a un piano di medie dimensioni con rivestimento in legno
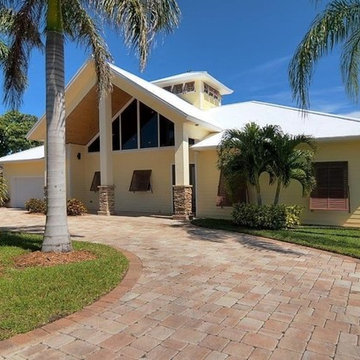
Photo courtesy of Zack Spurlock of Remax Elite
Immagine della casa con tetto a falda unica giallo tropicale a un piano di medie dimensioni con rivestimento in legno
Immagine della casa con tetto a falda unica giallo tropicale a un piano di medie dimensioni con rivestimento in legno
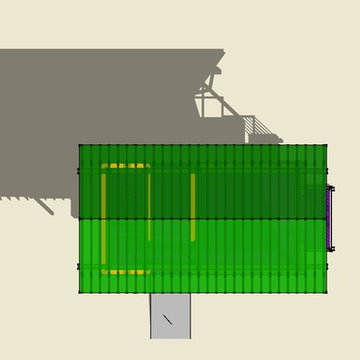
Roof Plan
Esempio della casa con tetto a falda unica piccolo giallo tropicale a due piani con rivestimento in stucco
Esempio della casa con tetto a falda unica piccolo giallo tropicale a due piani con rivestimento in stucco
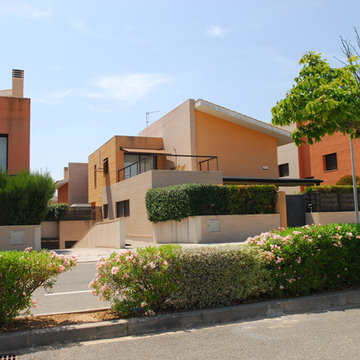
Módulos en tres tonalidades de colores otoñales. Amarillo, naranja y beige anaranjado.
Foto della facciata di una casa gialla contemporanea a due piani di medie dimensioni con rivestimento in stucco e copertura mista
Foto della facciata di una casa gialla contemporanea a due piani di medie dimensioni con rivestimento in stucco e copertura mista
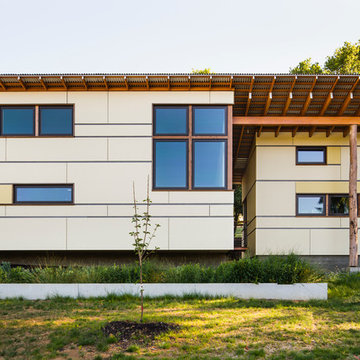
Separating the office from the main house a drainage channel brings site water to a plant-filled catchment basin.
© www.edwardcaldwellphoto.com
Esempio della casa con tetto a falda unica giallo contemporaneo a piani sfalsati con rivestimento con lastre in cemento
Esempio della casa con tetto a falda unica giallo contemporaneo a piani sfalsati con rivestimento con lastre in cemento
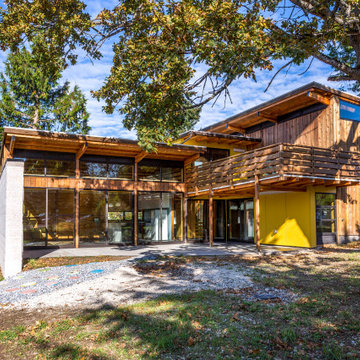
Mid-century modern inspired, passive solar house. An exclusive post-and-beam construction system was developed and used to create a beautiful, flexible, and affordable home.
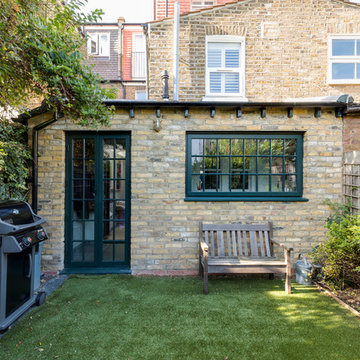
Gorgeously small rear extension to house artists den with pitched roof and bespoke hardwood industrial style window and french doors.
Internally finished with natural stone flooring, painted brick walls, industrial style wash basin, desk, shelves and sash windows to kitchen area.
Chris Snook
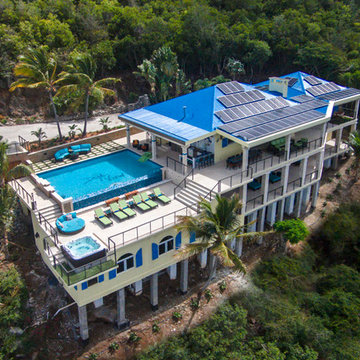
This Caribbean Vacation Rental Villa on St. John USVI, Deja View, is a beautiful green home with 72 solar panels and roof water collection. The existing pool was renovated to an infinity edge pool and the front deck was dropped four feet to open the 180 degree view of water and St. Croix. New decking accommodates a sunken Jacuzzi in the corner. The design objective of new decks was to provide unobstructed views for all outdoor living and dining areas. Over 375 linear feet of cable railing provides gorgeous open views. We then took it a step further creating a dropped catwalk in front of the Jacuzzi providing completely unobstructed views. Outdoor lounging in sun and shade is the emphasis of this massive coral stone and synthetic grass covered deck. The design of this colorful, luxury villa takes full advantage of indoor/outdoor Caribbean living!
www.dejaviewvilla.com
Steve Simonsen Photography
www.aluminumrailing.com
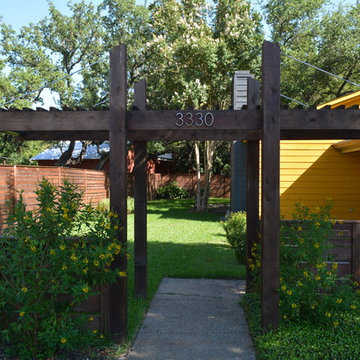
Immagine della casa con tetto a falda unica giallo contemporaneo a due piani di medie dimensioni con rivestimento in legno
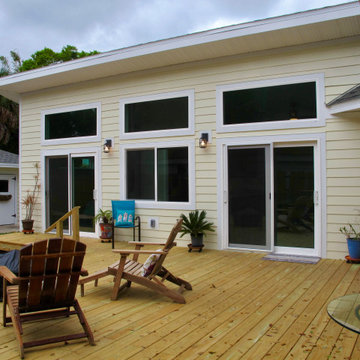
An in-law-suite or just some extra space for guests and entertaining, this Addition sits a few steps across the deck from the house. A modest living area with wet bar has vaulted ceilings with clerestory windows over the French doors. The bathroom is in the center with a vaulted ceiling above. A private small bedroom sits at the rear, with high ceilings and lots of natural light. The small scale is in keeping with the 100-year-old house, while the shed roof and wall of glass give it a contemporary spin. Deck was re-built and stairs added.
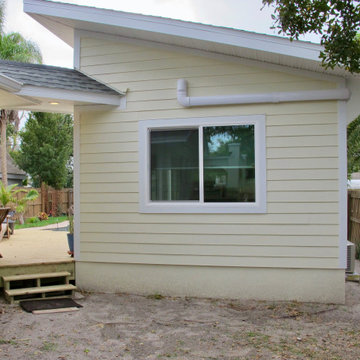
An in-law-suite or just some extra space for guests and entertaining, this Addition sits a few steps across the deck from the house. A modest living area with wet bar has vaulted ceilings with clerestory windows over the French doors. The bathroom is in the center with a vaulted ceiling above. A private small bedroom sits at the rear, with high ceilings and lots of natural light. The small scale is in keeping with the 100-year-old house, while the shed roof and wall of glass give it a contemporary spin. Deck was re-built and stairs added.
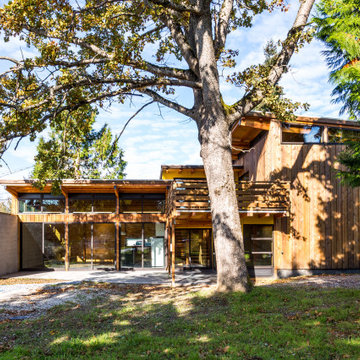
Mid-century modern inspired, passive solar house. An exclusive post-and-beam construction system was developed and used to create a beautiful, flexible, and affordable home.
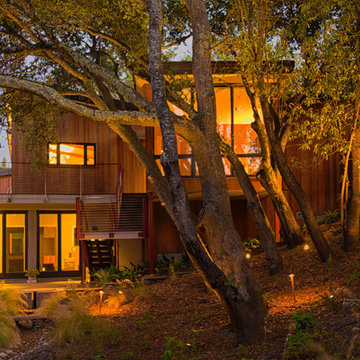
Kaplan Architects, AIA
Location: Redwood City , CA, USA
Side view of new home built around old oak trees. Preserving the existing trees on the sloping site was a major factor in the design and siting of the new home. There are large decks and terraces provided to expand the outdoor uses. Landscape lighting provides a dramatic scene at twilight.
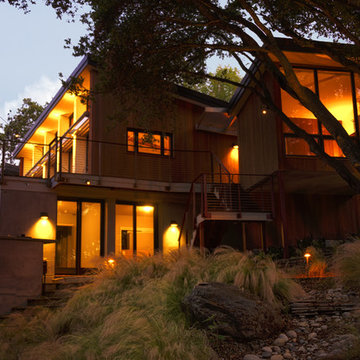
Kaplan Architects, AIA
Location: Redwood City , CA, USA
This view of the house is at the rear terrace and deck. The deck is over the roof of the family room. The decks and terrace greatly enhance the connections between the inside and outside spaces throughout the house.
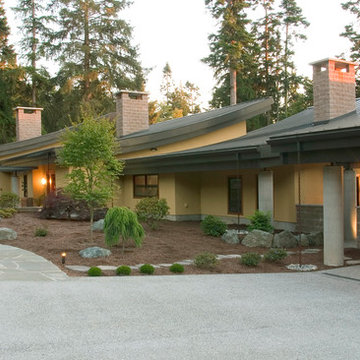
Foto della facciata di una casa grande gialla classica a un piano con rivestimento in stucco e copertura in metallo o lamiera
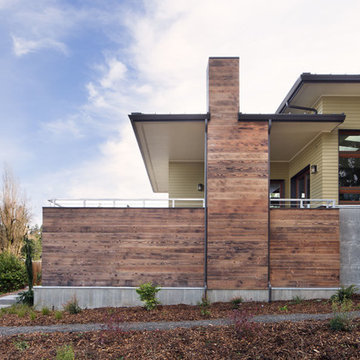
The Prairie Passive home is a contemporary Pacific Northwest energy efficient take on the classic Prairie School style with an amazing ocean view.
Designed to the rigorous Passive House standard, this home uses a fraction of the energy of a code built house, circulates fresh filtered air throughout the home, maintains a quiet calm atmosphere in the middle of a bustling neighborhood, and features elegant wooden hues (such as the cedar Yakisugi siding).
Case con tetti a falda unica gialli
7