Facciate di case gialle con rivestimenti misti
Filtra anche per:
Budget
Ordina per:Popolari oggi
61 - 80 di 334 foto
1 di 3
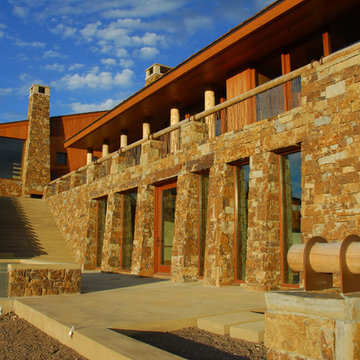
Esempio della facciata di una casa grande marrone rustica a due piani con rivestimenti misti e tetto a capanna
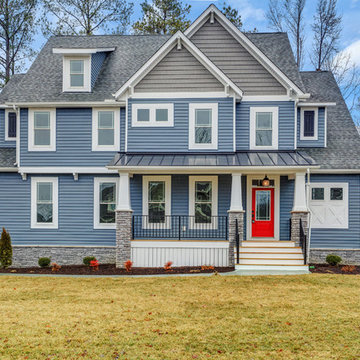
Ispirazione per la villa blu classica a due piani con rivestimenti misti, tetto a capanna e copertura a scandole
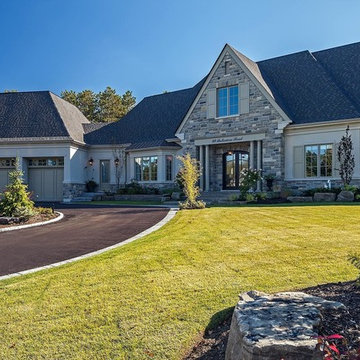
Ispirazione per la facciata di una casa grande beige classica a due piani con rivestimenti misti
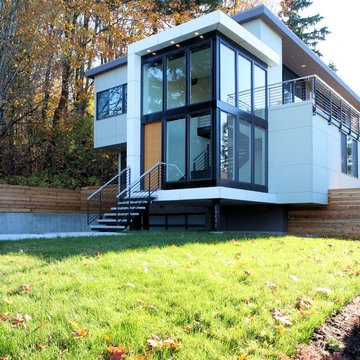
Pietro Potestà
Immagine della villa bianca moderna a due piani di medie dimensioni con rivestimenti misti e tetto piano
Immagine della villa bianca moderna a due piani di medie dimensioni con rivestimenti misti e tetto piano
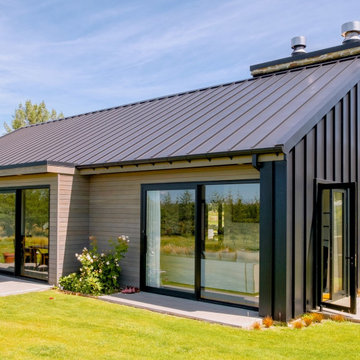
This COLORSTEEL® ebony roof ties the home together in solid style.
Immagine della villa grande multicolore moderna a due piani con rivestimenti misti, copertura in metallo o lamiera, tetto nero e abbinamento di colori
Immagine della villa grande multicolore moderna a due piani con rivestimenti misti, copertura in metallo o lamiera, tetto nero e abbinamento di colori
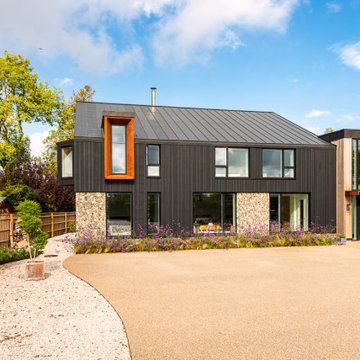
Idee per la villa grande nera contemporanea a due piani con tetto nero e rivestimenti misti
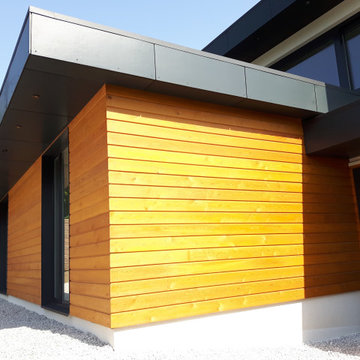
Ispirazione per la villa multicolore contemporanea a due piani con rivestimenti misti, tetto piano, copertura mista, tetto grigio e pannelli e listelle di legno
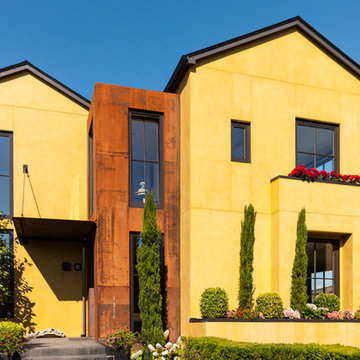
Ispirazione per la villa grande gialla contemporanea a due piani con rivestimenti misti, tetto a capanna e copertura in metallo o lamiera
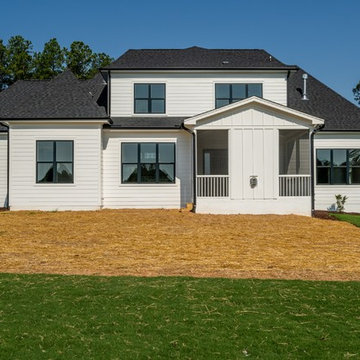
Ispirazione per la villa grande bianca moderna a due piani con rivestimenti misti e copertura a scandole

A simple desert plant palette complements the clean Modernist lines of this Arcadia-area home. Architect C.P. Drewett says the exterior color palette lightens the residence’s sculptural forms. “We also painted it in the springtime,” Drewett adds. “It’s a time of such rejuvenation, and every time I’m involved in a color palette during spring, it reflects that spirit.”
Featured in the November 2008 issue of Phoenix Home & Garden, this "magnificently modern" home is actually a suburban loft located in Arcadia, a neighborhood formerly occupied by groves of orange and grapefruit trees in Phoenix, Arizona. The home, designed by architect C.P. Drewett, offers breathtaking views of Camelback Mountain from the entire main floor, guest house, and pool area. These main areas "loft" over a basement level featuring 4 bedrooms, a guest room, and a kids' den. Features of the house include white-oak ceilings, exposed steel trusses, Eucalyptus-veneer cabinetry, honed Pompignon limestone, concrete, granite, and stainless steel countertops. The owners also enlisted the help of Interior Designer Sharon Fannin. The project was built by Sonora West Development of Scottsdale, AZ.

History:
Client was given a property, that was extremely difficult to build on, with a very steep, 25-30' drop. They tried to sell the property for many years, with no luck. They finally decided that they should build something on it, for themselves, to prove it could be done. No access was allowed at the top of the steep incline. Client assumed it would be an expensive foundation built parallel to the hillside, somehow.
Program:
The program involved a level for one floor living, (LR/DR/KIT/MBR/UTILITY) as an age-in-place for this recently retired couple. Any other levels should have additional bedrooms that could also feel like a separate AirBnB space, or allow for a future caretaker. There was also a desire for a garage with a recreational vehicle and regular car. The main floor should take advantage of the primary views to the southwest, even though the lot faces due west. Also a desire for easy access to an upper level trail and low maintenance materials with easy maintenance access to roof. The preferred style was a fresher, contemporary feel.
Solution:
A concept design was presented, initially desired by the client, parallel to the hillside, as they had originally envisioned.
An alternate idea was also presented, that was perpendicular to the steep hillside. This avoided having difficult foundations on the steep hillside, by spanning... over it. It also allowed the top, main floor to be farther out on the west end of the site to avoid neighboring view blockage & to better see the primary southwest view. Savings in foundation costs allowed the installation of a residential elevator to get from the garage to the top, main living level. Stairs were also available for regular exercise. An exterior deck was angled towards the primary SW view to the San Juan Islands. The roof was originally desired to be a hip style on all sides, but a better solution allowed for a simple slope back to the 10' high east side for easier maintenance & access, since the west side was almost 50' high!
The clients undertook this home as a speculative, temporary project, intending for it to add value, to sell. However, the unexpected solution, and experience in living here, has them wanting to stay forever.
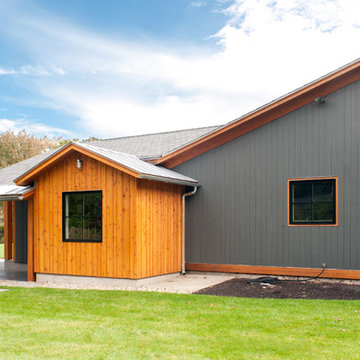
Costas
Foto della villa verde contemporanea a due piani di medie dimensioni con rivestimenti misti, tetto a capanna e copertura mista
Foto della villa verde contemporanea a due piani di medie dimensioni con rivestimenti misti, tetto a capanna e copertura mista

1972 mid-century remodel to extend the design into a contemporary look. Both interior & exterior spaces were renovated to brighten up & maximize space.
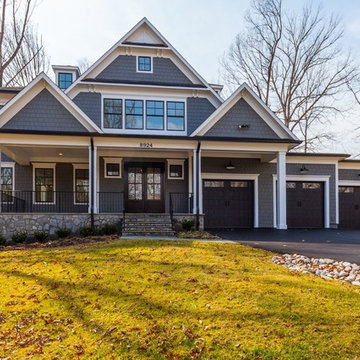
Immagine della facciata di una casa grande grigia contemporanea a due piani con rivestimenti misti e tetto a padiglione
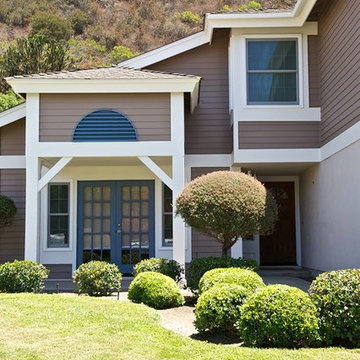
This Rancho Penasquitos home was renovated with a fresh coat of paint, what a huge difference fresh paint can be! Classic Home Improvements not only completed the exterior of this home but also remodeled 3 bathrooms and kitchen. Photos by John Gerson. www.choosechi.com
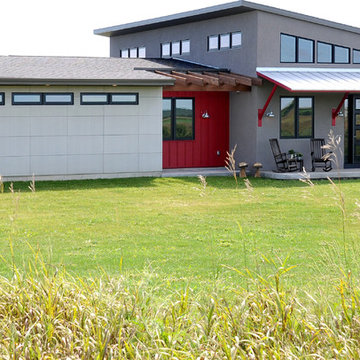
This 1,897 square foot, one story home with walkout/exposed lower level home is located in Blue Mounds, Wisconsin. Features include: 3 bedrooms, 2 1/2 bathrooms, a 2 car garage and unique features such as shipping containers and steel trusses. A variety of materials such as horizontal steel, rectangular and vertical fiber cement panels, and EIFS (exterior insulation finish system) are being used on the exterior.
Hal Kearney, Photographer

Sunny Daze Photography
Idee per la villa piccola grigia american style a un piano con rivestimenti misti, tetto a capanna e copertura a scandole
Idee per la villa piccola grigia american style a un piano con rivestimenti misti, tetto a capanna e copertura a scandole
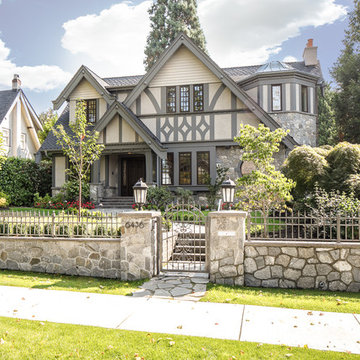
Erich Saide
Ispirazione per la villa classica a due piani con rivestimenti misti, tetto a capanna e copertura mista
Ispirazione per la villa classica a due piani con rivestimenti misti, tetto a capanna e copertura mista
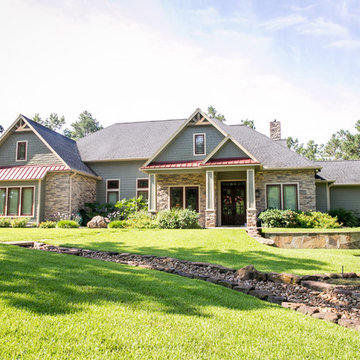
Craftsman Style Home with hardi and cultured stone and metal roof accents on a beautiful landscaped lot in High Meadow.
Foto della facciata di una casa grigia american style a due piani di medie dimensioni con rivestimenti misti e falda a timpano
Foto della facciata di una casa grigia american style a due piani di medie dimensioni con rivestimenti misti e falda a timpano
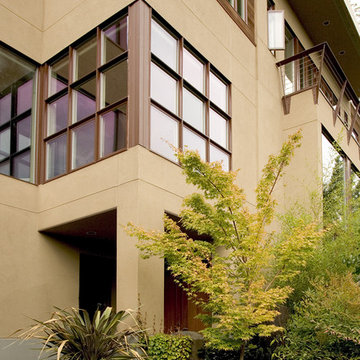
The extremely steep site dictated a vertical composition for this new home.
Ispirazione per la facciata di una casa grande marrone contemporanea a tre piani con rivestimenti misti e tetto piano
Ispirazione per la facciata di una casa grande marrone contemporanea a tre piani con rivestimenti misti e tetto piano
Facciate di case gialle con rivestimenti misti
4