Facciate di case gialle con rivestimenti misti
Filtra anche per:
Budget
Ordina per:Popolari oggi
41 - 60 di 334 foto
1 di 3
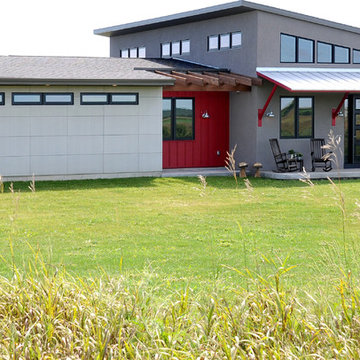
This 1,897 square foot, one story home with walkout/exposed lower level home is located in Blue Mounds, Wisconsin. Features include: 3 bedrooms, 2 1/2 bathrooms, a 2 car garage and unique features such as shipping containers and steel trusses. A variety of materials such as horizontal steel, rectangular and vertical fiber cement panels, and EIFS (exterior insulation finish system) are being used on the exterior.
Hal Kearney, Photographer
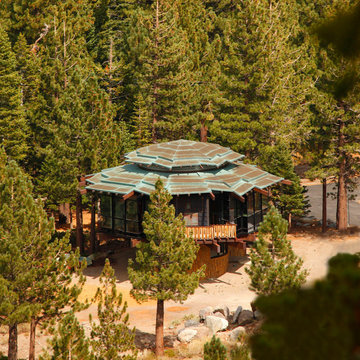
Brad Miller Photography
Foto della facciata di una casa grande marrone contemporanea a due piani con rivestimenti misti
Foto della facciata di una casa grande marrone contemporanea a due piani con rivestimenti misti
Esempio della facciata di una casa grande gialla stile marinaro a due piani con rivestimenti misti e tetto a mansarda
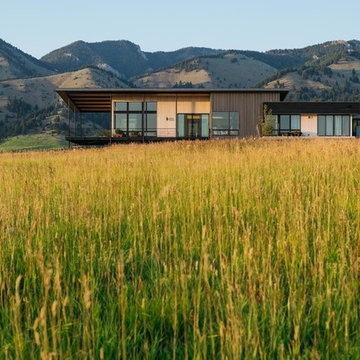
Derik Olsen Photography
Foto della facciata di una casa grigia moderna a un piano di medie dimensioni con rivestimenti misti e copertura in metallo o lamiera
Foto della facciata di una casa grigia moderna a un piano di medie dimensioni con rivestimenti misti e copertura in metallo o lamiera

A simple desert plant palette complements the clean Modernist lines of this Arcadia-area home. Architect C.P. Drewett says the exterior color palette lightens the residence’s sculptural forms. “We also painted it in the springtime,” Drewett adds. “It’s a time of such rejuvenation, and every time I’m involved in a color palette during spring, it reflects that spirit.”
Featured in the November 2008 issue of Phoenix Home & Garden, this "magnificently modern" home is actually a suburban loft located in Arcadia, a neighborhood formerly occupied by groves of orange and grapefruit trees in Phoenix, Arizona. The home, designed by architect C.P. Drewett, offers breathtaking views of Camelback Mountain from the entire main floor, guest house, and pool area. These main areas "loft" over a basement level featuring 4 bedrooms, a guest room, and a kids' den. Features of the house include white-oak ceilings, exposed steel trusses, Eucalyptus-veneer cabinetry, honed Pompignon limestone, concrete, granite, and stainless steel countertops. The owners also enlisted the help of Interior Designer Sharon Fannin. The project was built by Sonora West Development of Scottsdale, AZ.

1972 mid-century remodel to extend the design into a contemporary look. Both interior & exterior spaces were renovated to brighten up & maximize space.
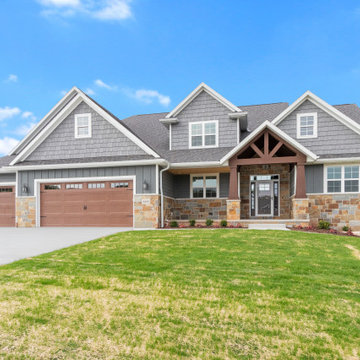
Foto della villa grande grigia classica a due piani con rivestimenti misti, tetto a capanna, copertura a scandole, tetto marrone e pannelli e listelle di legno
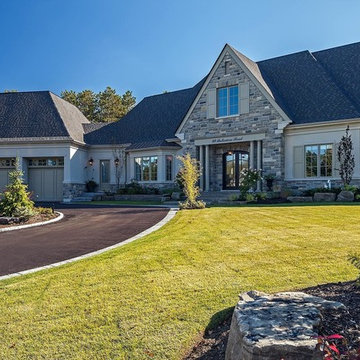
Ispirazione per la facciata di una casa grande beige classica a due piani con rivestimenti misti
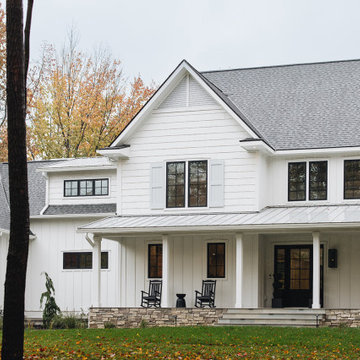
Modern farmhouse exterior near Grand Rapids, Michigan featuring a stone porch, board and batten siding, shutters, black windows, gray shingle roof, and black front door.
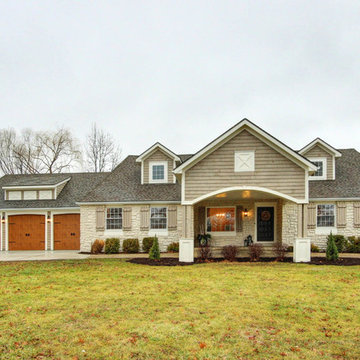
Ispirazione per la facciata di una casa grande beige country a un piano con rivestimenti misti e copertura a scandole
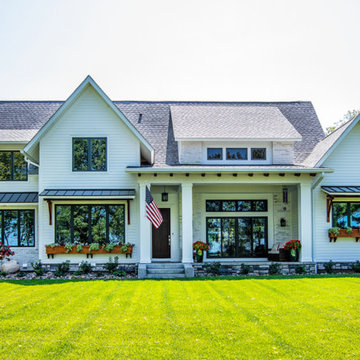
This bestselling modern farmhouse feels fresh, from its metal roof to barn doors inside and a huge kitchen. The master suite gives you a view of the backyard, plus a luxurious private bathroom with double sinks, a tub with a view, and a separate shower.

Архитекторы: Дмитрий Глушков, Фёдор Селенин; Фото: Антон Лихтарович
Esempio della villa grande beige eclettica a due piani con rivestimenti misti, tetto piano, copertura a scandole, tetto marrone e pannelli e listelle di legno
Esempio della villa grande beige eclettica a due piani con rivestimenti misti, tetto piano, copertura a scandole, tetto marrone e pannelli e listelle di legno

Our latest project completed 2019.
8,600 Sqft work of art! 3 floors including 2,200 sqft of basement, temperature controlled wine cellar, full basketball court, outdoor barbecue, herb garden and more. Fine craftsmanship and attention to details.
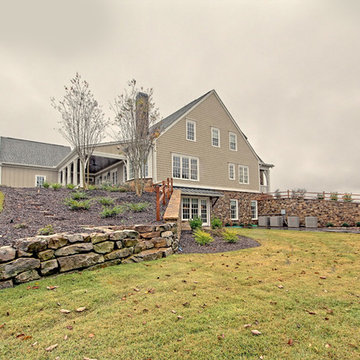
Idee per la facciata di una casa grande beige rustica a due piani con rivestimenti misti e tetto a capanna
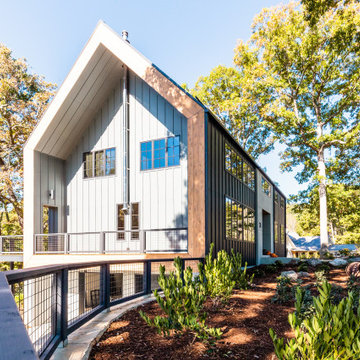
Idee per la villa grande nera scandinava a due piani con rivestimenti misti, copertura in metallo o lamiera e pannelli e listelle di legno
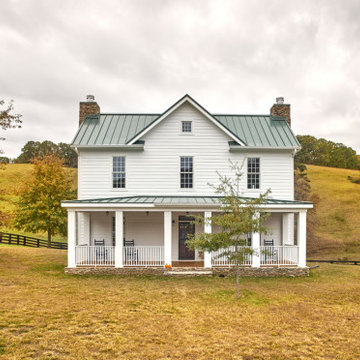
Bruce Cole Photography
Esempio della villa bianca country a due piani di medie dimensioni con rivestimenti misti, tetto a capanna e copertura in metallo o lamiera
Esempio della villa bianca country a due piani di medie dimensioni con rivestimenti misti, tetto a capanna e copertura in metallo o lamiera
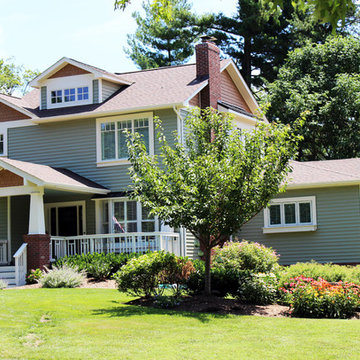
R.R.
Foto della villa grande verde american style a due piani con rivestimenti misti, tetto a capanna e copertura a scandole
Foto della villa grande verde american style a due piani con rivestimenti misti, tetto a capanna e copertura a scandole
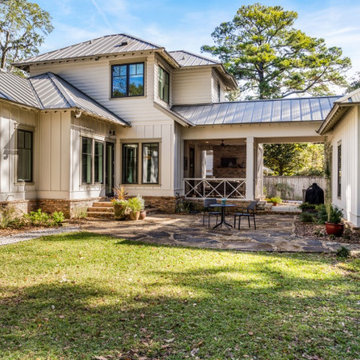
This downtown Fairhope Cottage has a modern coastal style and showstopping sophistication. The neutral tones and brick skirt blend with Fairhope's beautiful landscape. Board and batten, and artisan siding add to the charming exterior. The contrasting metal roof and decorative roof brackets along with exposed rafter tails create a charming coastal look to the modern style cottage built by Jeff Frostholm of Frostholm Construction. Designed by Bob Chatham Custom Home Design. Photos by Bailey Chastang Photography.
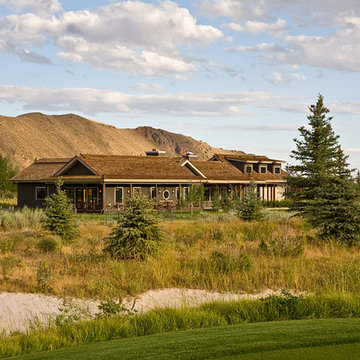
Ispirazione per la villa grande beige classica a un piano con rivestimenti misti, tetto a capanna e copertura a scandole
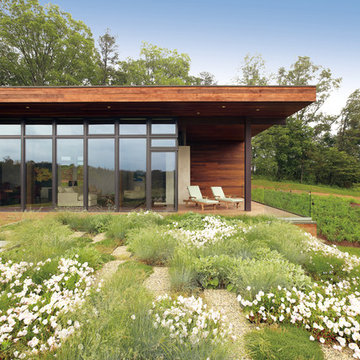
Marvin Windows & Doors Leicester House features Ultimate Wood / Clad Casement Windows and French Patio Doors.
Esempio della villa grande moderna a due piani con rivestimenti misti e tetto piano
Esempio della villa grande moderna a due piani con rivestimenti misti e tetto piano
Facciate di case gialle con rivestimenti misti
3