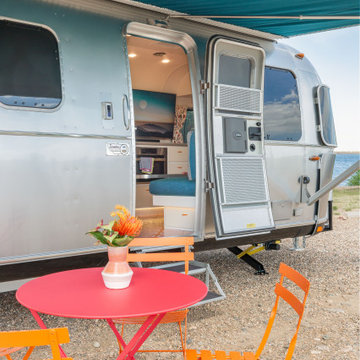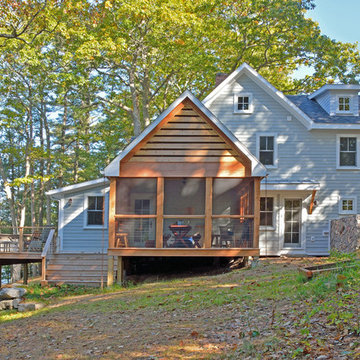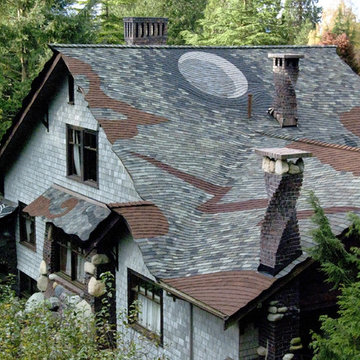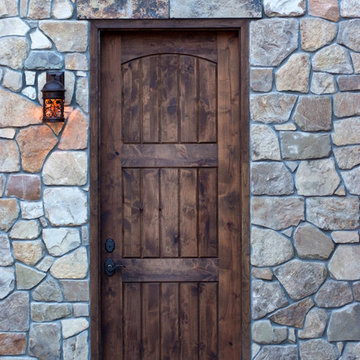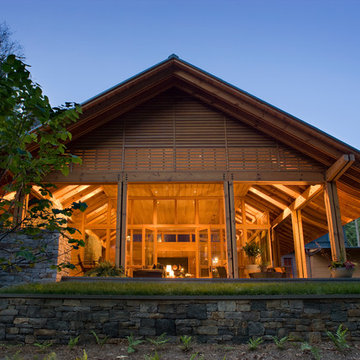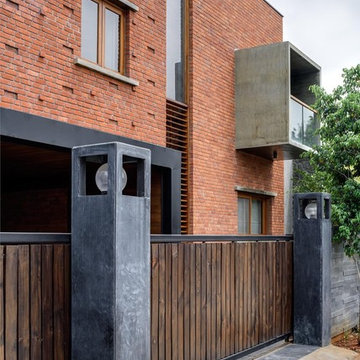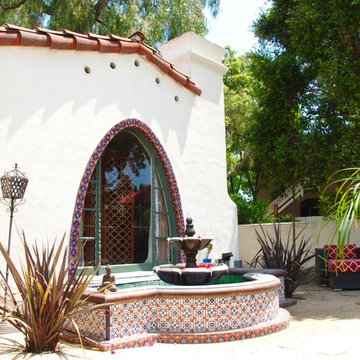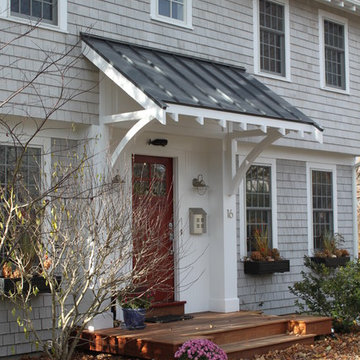Facciate di case eclettiche
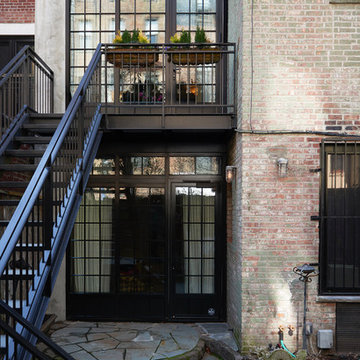
photography by Michel Arnaud
Esempio della facciata di una casa eclettica
Esempio della facciata di una casa eclettica
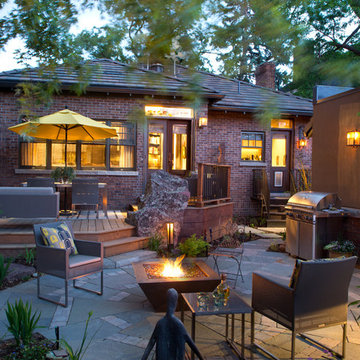
This is a dream back yard area for those the like to entertain!
Foto della facciata di una casa eclettica
Foto della facciata di una casa eclettica
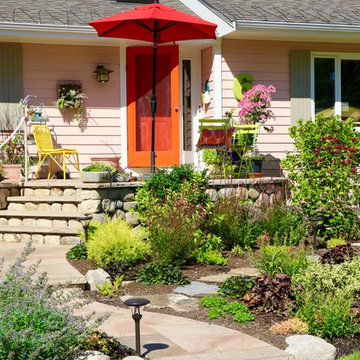
Idee per la facciata di una casa eclettica a un piano di medie dimensioni con rivestimento in legno e tetto a capanna
Trova il professionista locale adatto per il tuo progetto
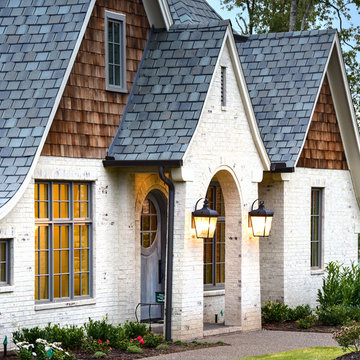
Foto della villa bianca eclettica a tre piani con rivestimento con lastre in cemento, tetto a capanna e copertura a scandole
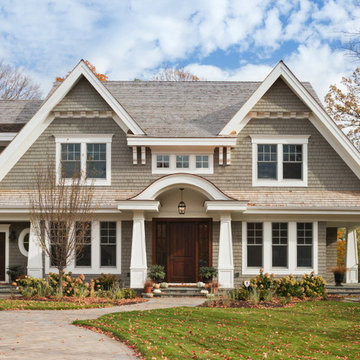
The client’s coastal New England roots inspired this Shingle style design for a lakefront lot. With a background in interior design, her ideas strongly influenced the process, presenting both challenge and reward in executing her exact vision. Vintage coastal style grounds a thoroughly modern open floor plan, designed to house a busy family with three active children. A primary focus was the kitchen, and more importantly, the butler’s pantry tucked behind it. Flowing logically from the garage entry and mudroom, and with two access points from the main kitchen, it fulfills the utilitarian functions of storage and prep, leaving the main kitchen free to shine as an integral part of the open living area.
An ARDA for Custom Home Design goes to
Royal Oaks Design
Designer: Kieran Liebl
From: Oakdale, Minnesota
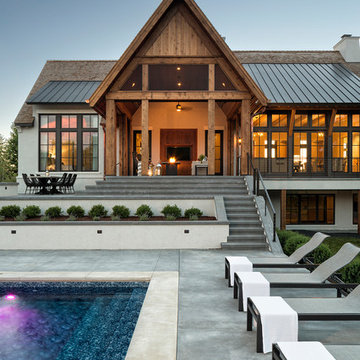
Landmark Photography
Ispirazione per la facciata di una casa eclettica
Ispirazione per la facciata di una casa eclettica
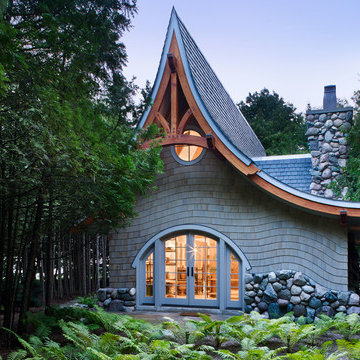
Ispirazione per la facciata di una casa grigia eclettica a un piano con rivestimento in legno e tetto a capanna
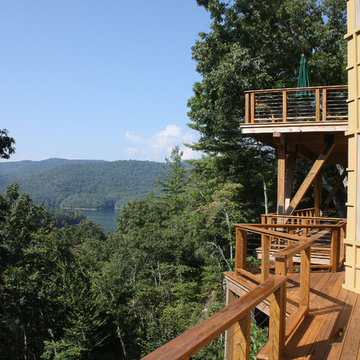
Nestled in the mountains at Lake Nantahala in western North Carolina, this secluded mountain retreat was designed for a couple and their two grown children.
The house is dramatically perched on an extreme grade drop-off with breathtaking mountain and lake views to the south. To maximize these views, the primary living quarters is located on the second floor; entry and guest suites are tucked on the ground floor. A grand entry stair welcomes you with an indigenous clad stone wall in homage to the natural rock face.
The hallmark of the design is the Great Room showcasing high cathedral ceilings and exposed reclaimed wood trusses. Grand views to the south are maximized through the use of oversized picture windows. Views to the north feature an outdoor terrace with fire pit, which gently embraced the rock face of the mountainside.
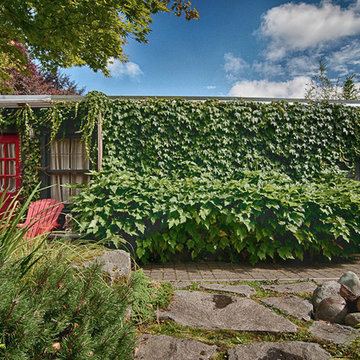
Louise Lakier Photography © 2012 Houzz
Foto della facciata di una casa eclettica a un piano con rivestimento in metallo
Foto della facciata di una casa eclettica a un piano con rivestimento in metallo
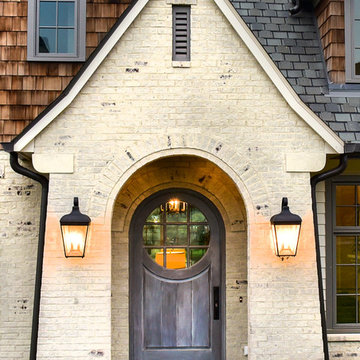
Idee per la villa bianca eclettica a tre piani con rivestimento con lastre in cemento, tetto a capanna e copertura a scandole
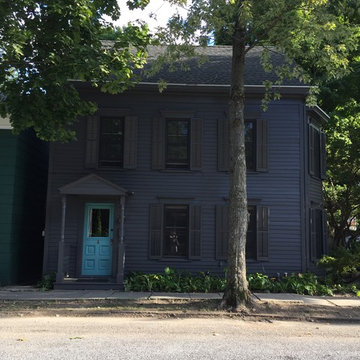
Dark exterior brings drama to this small historic Victorian in the heart of the village.
Immagine della villa nera eclettica a due piani di medie dimensioni con rivestimento in legno
Immagine della villa nera eclettica a due piani di medie dimensioni con rivestimento in legno
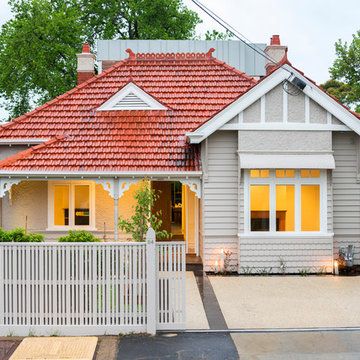
The rejuvenated front facade of the existing part of the house. A hint of the extension can be seen behind with the titanium zinc cladding visible above the existing roof line.
Photography by Rachel Lewis.
Facciate di case eclettiche
3
