Facciate di case di medie dimensioni
Filtra anche per:
Budget
Ordina per:Popolari oggi
1 - 20 di 66 foto

Exterior of the house was transformed with minor changes to enhance its Cape Cod character. Entry is framed with pair of crape myrtle trees, and new picket fence encloses front garden. Exterior colors are Benjamin Moore: "Smokey Taupe" for siding, "White Dove" for trim, and "Pale Daffodil" for door and windows.

Idee per la facciata di una casa blu american style a un piano di medie dimensioni con rivestimento in legno e tetto a capanna
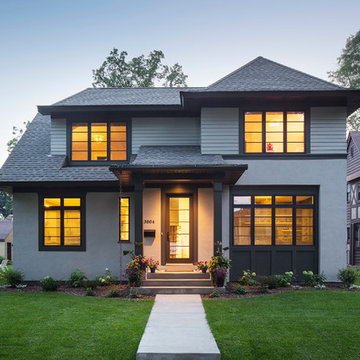
Esempio della facciata di una casa grigia classica a due piani di medie dimensioni con rivestimento in stucco e tetto a padiglione
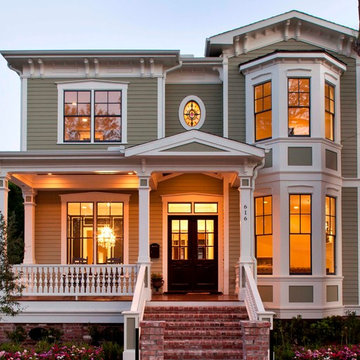
Front Elevation
Immagine della facciata di una casa verde vittoriana a due piani di medie dimensioni con rivestimento in legno
Immagine della facciata di una casa verde vittoriana a due piani di medie dimensioni con rivestimento in legno
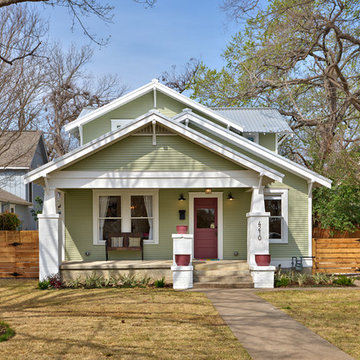
CL Fry Photography
Ispirazione per la facciata di una casa american style a due piani di medie dimensioni
Ispirazione per la facciata di una casa american style a due piani di medie dimensioni
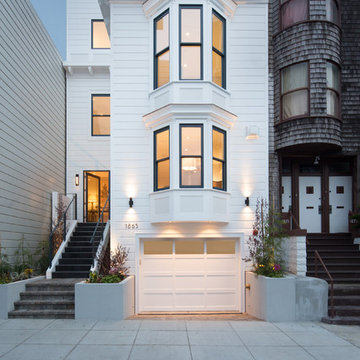
Lucas Fladzinski Photography
Ispirazione per la facciata di una casa bianca classica a due piani di medie dimensioni con rivestimento in legno e tetto piano
Ispirazione per la facciata di una casa bianca classica a due piani di medie dimensioni con rivestimento in legno e tetto piano
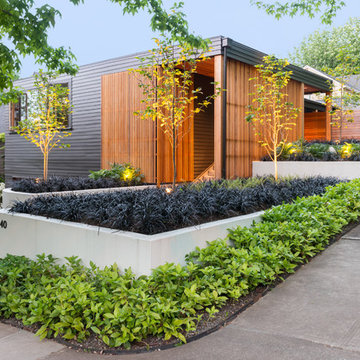
Photo by Scott Larsen
Ispirazione per la facciata di una casa contemporanea a due piani di medie dimensioni con rivestimento in legno e tetto piano
Ispirazione per la facciata di una casa contemporanea a due piani di medie dimensioni con rivestimento in legno e tetto piano
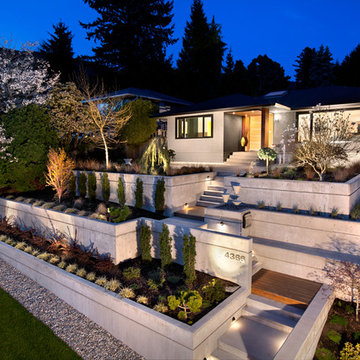
CCI Renovations/North Vancouver/Photos - Ema Peter.
Featured on the cover of the June/July 2012 issue of Homes and Living magazine this interpretation of mid century modern architecture wow's you from every angle.
The front yard of the home was completely stripped away and and rebuilt from the curbside up to the home. Extensive retaining walls married with wooden stair and landing elements complement the overall look of the home.
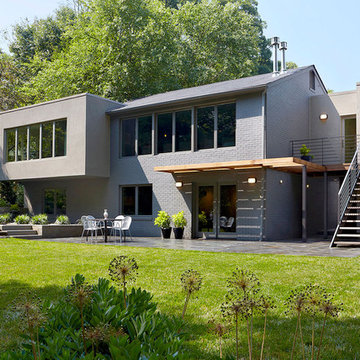
In the renovation and addition to this home in Falls Church VA, exterior hard-scapes and garden spaces surround the house while the spaces within the home are made larger and are opened up to the forestall views surrounding the home. When walking on the pathway one crosses the many thresholds along the exterior that help to separate and create new intimate garden spaces. Steel, concrete, and wood come together in this intricate walkway system comprised of slatted screen fences, a guiding pergola overhead, and a hard-scaped pathway. The changes in grade, volume, and materiality allow for a dynamic walkway that runs both to the new entry and continues to the rear patio where it then terminates at the patio access of the home. The master bedroom is extruded out over the lower level into the rear of the house and opened up with tall windows all along two sides. A more formal entry space is added at the front with full height glass bringing in lots of light to make for an elegant entry space. Partitions are removed from the interior to create one large space which integrates the new kitchen, living room , and dining room. Full height glass along the rear of the house opens up the views to the rear and brightens up the entire space. A new garage volume is added and bridged together with the existing home creating a new powder room, mudroom, and storage.
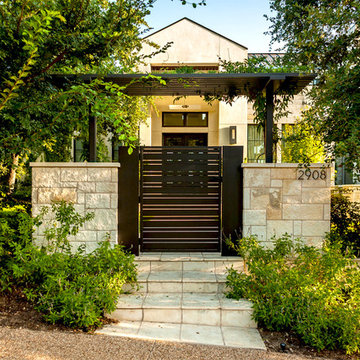
Idee per la facciata di una casa bianca classica a due piani di medie dimensioni con rivestimenti misti e tetto a capanna
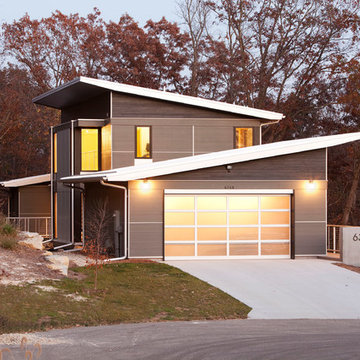
Unfolding like a strand of pearls from west to east across a steeply descending slope, this energy-efficient and sustainable home commands expansive winter views from its lofty ledge high above the north bank of the Zumbro River. Designed as a series of three linked pods, one each for garage, dwelling and retreat, this collection of sun-drenched forms strikes a quiet and respectful pose on this naturally wooded site.
troy thies
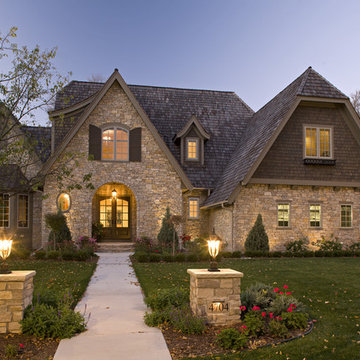
Ispirazione per la facciata di una casa a due piani di medie dimensioni con rivestimento in pietra e falda a timpano
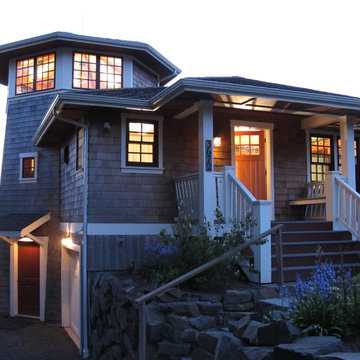
The welcoming front porch has benches built into the guardrails for enjoying a cup of coffee in the morning sun.
Photo copyright Howard Miller
Esempio della villa grigia classica a tre piani di medie dimensioni con rivestimento in legno, tetto a padiglione e copertura a scandole
Esempio della villa grigia classica a tre piani di medie dimensioni con rivestimento in legno, tetto a padiglione e copertura a scandole
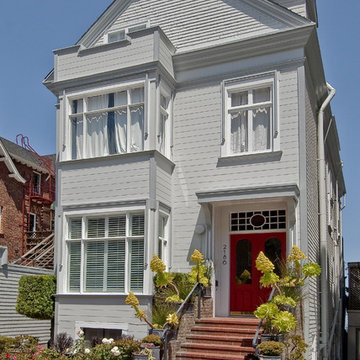
Jacob Elliott Photography
Foto della facciata di una casa contemporanea a tre piani di medie dimensioni con rivestimento in legno e abbinamento di colori
Foto della facciata di una casa contemporanea a tre piani di medie dimensioni con rivestimento in legno e abbinamento di colori
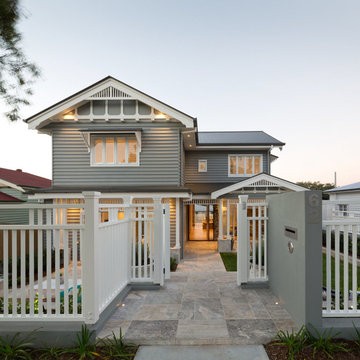
Angus Martin
Ispirazione per la facciata di una casa grigia classica a due piani di medie dimensioni con rivestimento in legno e tetto a capanna
Ispirazione per la facciata di una casa grigia classica a due piani di medie dimensioni con rivestimento in legno e tetto a capanna

The bungalow after renovation. You can see two of the upper gables that were added but still fit the size and feel of the home. Soft green siding color with gray sash allows the blue of the door to pop.
Photography by Josh Vick

Immagine della facciata di una casa country a due piani di medie dimensioni con rivestimento in legno
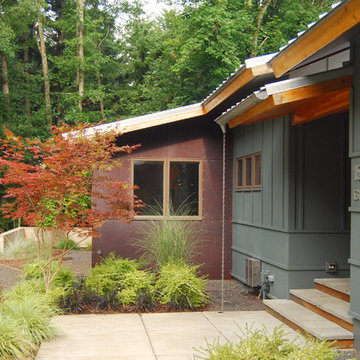
Entry at the Gracehaus in Portland, Oregon by Integrate Architecture & Planning. Cor-ten steel, weathering steel at facade beyond.
Ispirazione per la facciata di una casa verde rustica a due piani di medie dimensioni con rivestimenti misti e tetto a capanna
Ispirazione per la facciata di una casa verde rustica a due piani di medie dimensioni con rivestimenti misti e tetto a capanna
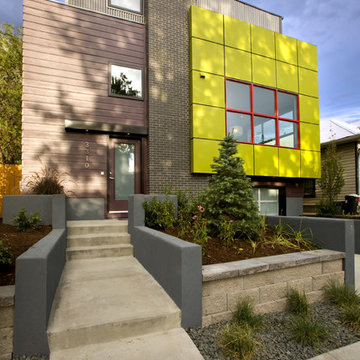
To receive information on products and materials used on this project, please contact me via http://www.iredzine.com
Photos by Jenifer Koskinen- Merritt Design Photo
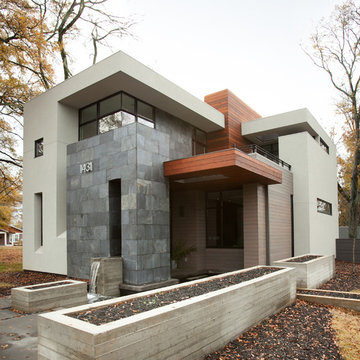
Ispirazione per la facciata di una casa moderna a due piani di medie dimensioni con rivestimenti misti
Facciate di case di medie dimensioni
1