Facciate di case di medie dimensioni
Filtra anche per:
Budget
Ordina per:Popolari oggi
121 - 140 di 136.197 foto
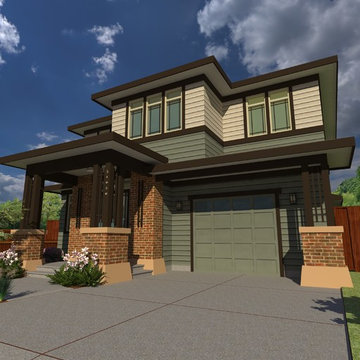
Rendering of the proposed concept for Prairie Home Custom Home.
Foto della villa multicolore classica a due piani di medie dimensioni con rivestimento con lastre in cemento, tetto a padiglione e copertura a scandole
Foto della villa multicolore classica a due piani di medie dimensioni con rivestimento con lastre in cemento, tetto a padiglione e copertura a scandole
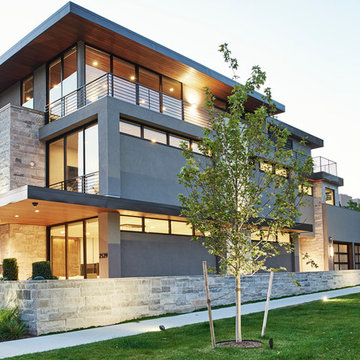
Denver Modern with natural stone accents.
Ispirazione per la villa grigia moderna a tre piani di medie dimensioni con rivestimento in pietra e tetto piano
Ispirazione per la villa grigia moderna a tre piani di medie dimensioni con rivestimento in pietra e tetto piano

Reagen Taylor Photography
Ispirazione per la villa bianca contemporanea a due piani di medie dimensioni con rivestimento in stucco, tetto a capanna e copertura in metallo o lamiera
Ispirazione per la villa bianca contemporanea a due piani di medie dimensioni con rivestimento in stucco, tetto a capanna e copertura in metallo o lamiera
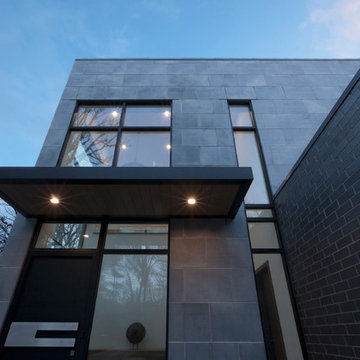
Looking up at two-story foyer from exterior - Architect: HAUS | Architecture For Modern Lifestyles with Joe Trojanowski Architect PC - General Contractor: Illinois Designers & Builders - Photography: HAUS

Idee per la villa grigia classica a due piani di medie dimensioni con rivestimento in legno, tetto a capanna, copertura a scandole, tetto marrone e con scandole
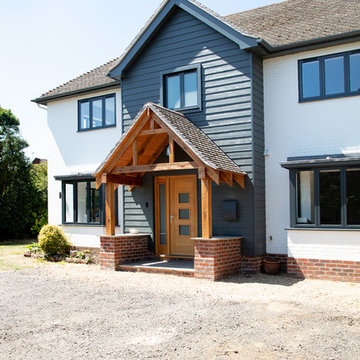
This project was a large scale extension; two storey side and front with a single storey rear. Also a full house refurb throughout including mod cons where possible. The main workings were designed by our clients architect and we then added subtle features to ensure the finish was to our client’s desire to complete the house transformation. Our clients objective was to completely update this property and create an impressive open plan, flowing feel.
During the build we overcame many build obstacles. We installed over 15 steels and carried out adjustments throughout the project. We added an additional bi folding door opening, completely opened up the back section of the house this involved adding further steels mid project. A new water main was required at 100mts in length, the access was narrow which made some tasks challenging at times.
This property now has many special features which include a stylish atrium roof light in the stairwell and a large pyramid roof atrium which is 3mts long in kitchen. Large bi folding door openings were installed accompanied by an almost full open-plan living space on the ground floor. Underfloor heating has been installed in 90% of the ground floor.
This property is now an impressive family home with a modern and fresh feel throughout.

Foto della facciata di una casa blu stile marinaro a due piani di medie dimensioni con rivestimento in vinile, copertura a scandole e abbinamento di colori

Birchwood Construction had the pleasure of working with Jonathan Lee Architects to revitalize this beautiful waterfront cottage. Located in the historic Belvedere Club community, the home's exterior design pays homage to its original 1800s grand Southern style. To honor the iconic look of this era, Birchwood craftsmen cut and shaped custom rafter tails and an elegant, custom-made, screen door. The home is framed by a wraparound front porch providing incomparable Lake Charlevoix views.
The interior is embellished with unique flat matte-finished countertops in the kitchen. The raw look complements and contrasts with the high gloss grey tile backsplash. Custom wood paneling captures the cottage feel throughout the rest of the home. McCaffery Painting and Decorating provided the finishing touches by giving the remodeled rooms a fresh coat of paint.
Photo credit: Phoenix Photographic
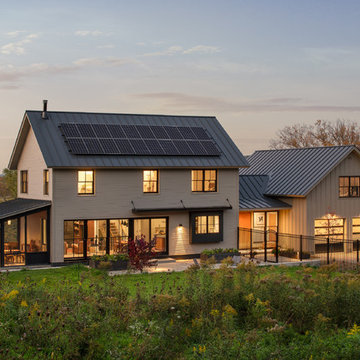
Ryan Bent Photography
Immagine della villa beige country a tre piani di medie dimensioni con rivestimento in cemento, tetto a capanna e copertura in metallo o lamiera
Immagine della villa beige country a tre piani di medie dimensioni con rivestimento in cemento, tetto a capanna e copertura in metallo o lamiera

Eric Rorer Photographer
Ispirazione per la facciata di una casa grigia contemporanea a due piani di medie dimensioni con rivestimento con lastre in cemento e copertura a scandole
Ispirazione per la facciata di una casa grigia contemporanea a due piani di medie dimensioni con rivestimento con lastre in cemento e copertura a scandole
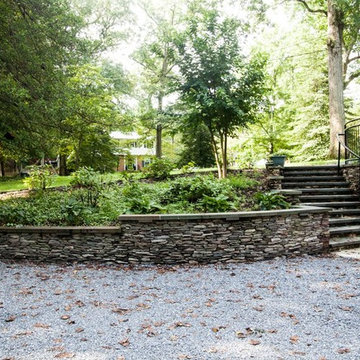
Ispirazione per la villa rossa classica a un piano di medie dimensioni con rivestimento in mattoni, tetto a capanna e copertura a scandole
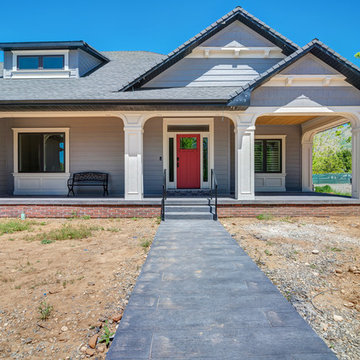
Quick Pic Tours
Idee per la villa grigia american style a un piano di medie dimensioni con rivestimento in legno, tetto a capanna e copertura a scandole
Idee per la villa grigia american style a un piano di medie dimensioni con rivestimento in legno, tetto a capanna e copertura a scandole
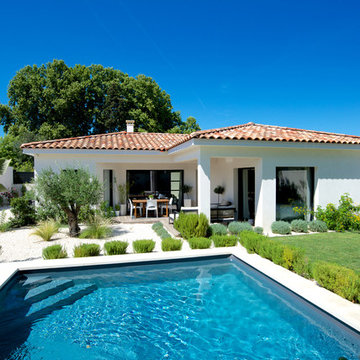
Sophie Villeger
Ispirazione per la villa bianca contemporanea a un piano di medie dimensioni con rivestimento in cemento, tetto a padiglione e copertura in tegole
Ispirazione per la villa bianca contemporanea a un piano di medie dimensioni con rivestimento in cemento, tetto a padiglione e copertura in tegole
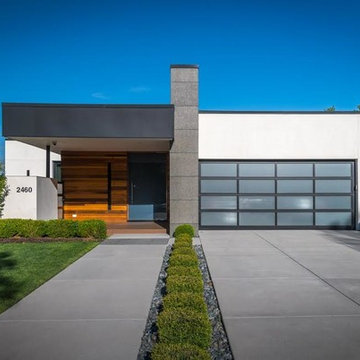
Esempio della villa multicolore moderna a un piano di medie dimensioni con rivestimenti misti e tetto piano

矢ケ崎の家2016|菊池ひろ建築設計室
撮影:辻岡 利之
Idee per la villa nera moderna a piani sfalsati di medie dimensioni con rivestimento in legno, tetto a padiglione e copertura in metallo o lamiera
Idee per la villa nera moderna a piani sfalsati di medie dimensioni con rivestimento in legno, tetto a padiglione e copertura in metallo o lamiera

矢ケ崎の家2016|菊池ひろ建築設計室
撮影:辻岡 利之
Esempio della villa nera moderna a piani sfalsati di medie dimensioni con rivestimento in legno, tetto a padiglione e copertura in metallo o lamiera
Esempio della villa nera moderna a piani sfalsati di medie dimensioni con rivestimento in legno, tetto a padiglione e copertura in metallo o lamiera
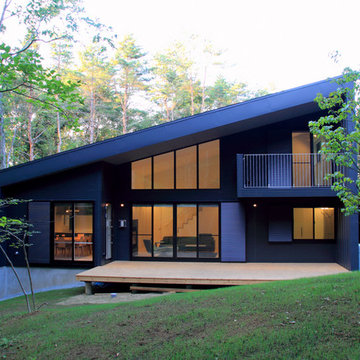
富士の北麓に広がるカラマツ林に位置する傾斜地に建つ別荘です。外壁、屋根は耐侯性の高いガルバリウム鋼板の竪はぜ葺きとしています。
Foto della facciata di una casa grigia moderna a due piani di medie dimensioni con rivestimento in metallo e copertura in metallo o lamiera
Foto della facciata di una casa grigia moderna a due piani di medie dimensioni con rivestimento in metallo e copertura in metallo o lamiera
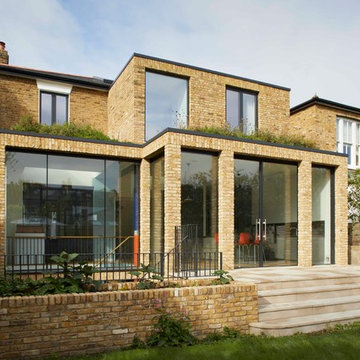
Esempio della villa marrone contemporanea a tre piani di medie dimensioni con rivestimento in mattoni, tetto piano e copertura mista

A glass extension to a grade II listed cottage with specialist glazing design and install by IQ Glass.
Esempio della facciata di una casa beige country a tre piani di medie dimensioni con rivestimento in mattoni e tetto a padiglione
Esempio della facciata di una casa beige country a tre piani di medie dimensioni con rivestimento in mattoni e tetto a padiglione
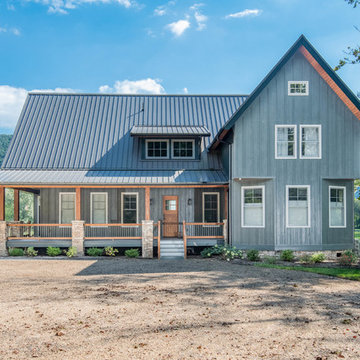
Esempio della villa blu country a due piani di medie dimensioni con rivestimento in legno, tetto a capanna e copertura in metallo o lamiera
Facciate di case di medie dimensioni
7