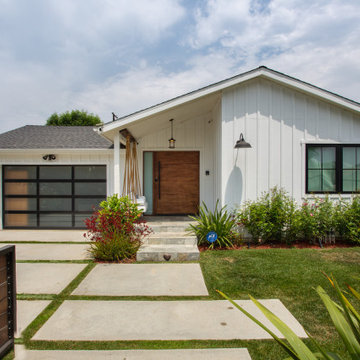Facciate di case di medie dimensioni
Filtra anche per:
Budget
Ordina per:Popolari oggi
101 - 120 di 136.220 foto

Ispirazione per la villa beige moderna a due piani di medie dimensioni con rivestimento in stucco, tetto a capanna, copertura in tegole e tetto grigio

© Lassiter Photography | ReVisionCharlotte.com
Esempio della villa bianca moderna a un piano di medie dimensioni con rivestimenti misti, tetto a capanna, copertura a scandole, tetto grigio e pannelli e listelle di legno
Esempio della villa bianca moderna a un piano di medie dimensioni con rivestimenti misti, tetto a capanna, copertura a scandole, tetto grigio e pannelli e listelle di legno

写真撮影:繁田 諭
Esempio della villa marrone contemporanea a due piani di medie dimensioni con tetto a capanna, copertura in tegole e tetto nero
Esempio della villa marrone contemporanea a due piani di medie dimensioni con tetto a capanna, copertura in tegole e tetto nero

FineCraft Contractors, Inc.
Idee per la villa bianca contemporanea a due piani di medie dimensioni con rivestimento in mattoni, falda a timpano, copertura in tegole e tetto grigio
Idee per la villa bianca contemporanea a due piani di medie dimensioni con rivestimento in mattoni, falda a timpano, copertura in tegole e tetto grigio
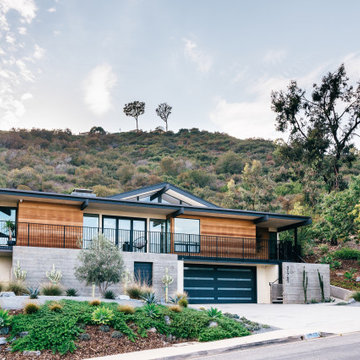
Cedar siding, board-formed concrete and smooth stucco create a warm palette for the exterior and interior of this mid-century addition and renovation in the hills of Southern California
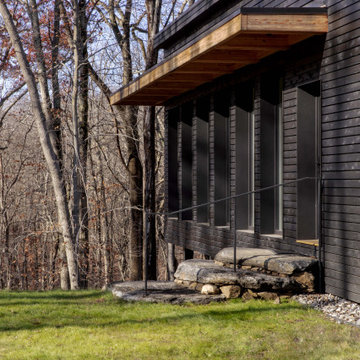
This three-bedroom, two-bath home, designed and built to Passive House standards*, is located on a gently sloping hill adjacent to a conservation area in North Stamford. The home was designed by the owner, an architect, for single-floor living.
The home was certified as a US DOE Zero Energy Ready Home. Without solar panels, the home has a HERS score of 34. In the near future, the homeowner intends to add solar panels which will lower the HERS score from 34 to 0. At that point, the home will become a Net Zero Energy Home.
*The home was designed and built to conform to Passive House certification standards but the homeowner opted to forgo Passive House Certification.

A for-market house finished in 2021. The house sits on a narrow, hillside lot overlooking the Square below.
photography: Viktor Ramos
Foto della villa bianca country a due piani di medie dimensioni con rivestimento con lastre in cemento, copertura mista, tetto grigio, pannelli e listelle di legno e terreno in pendenza
Foto della villa bianca country a due piani di medie dimensioni con rivestimento con lastre in cemento, copertura mista, tetto grigio, pannelli e listelle di legno e terreno in pendenza

Farmhouse ranch in Boonville, Indiana, Westview community. Blue vertical vinyl siding with 2 over 2 windows.
Immagine della villa blu country a un piano di medie dimensioni con rivestimento in vinile, tetto a padiglione, copertura a scandole, tetto grigio e pannelli e listelle di legno
Immagine della villa blu country a un piano di medie dimensioni con rivestimento in vinile, tetto a padiglione, copertura a scandole, tetto grigio e pannelli e listelle di legno

Photography by Golden Gate Creative
Esempio della villa bianca country a due piani di medie dimensioni con rivestimento in legno, tetto a capanna, copertura a scandole, tetto grigio e pannelli sovrapposti
Esempio della villa bianca country a due piani di medie dimensioni con rivestimento in legno, tetto a capanna, copertura a scandole, tetto grigio e pannelli sovrapposti
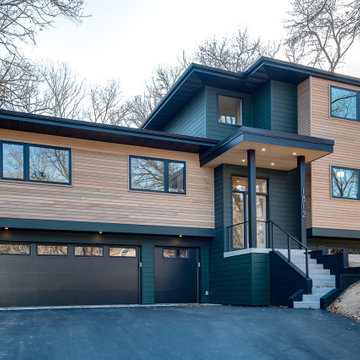
New multi level home built after existing home was removed. Home features a contemporary but warm exterior and fits the lot with the taller portions of the home balancing with the slope of the hill. Paint color is Sherwin Williams Jasper. Cedar has a tinted gray/brown stain. Posts and soffits are black.

The house glows like a lantern at night.
Idee per la villa marrone moderna a un piano di medie dimensioni con rivestimenti misti, tetto piano, copertura verde e tetto bianco
Idee per la villa marrone moderna a un piano di medie dimensioni con rivestimenti misti, tetto piano, copertura verde e tetto bianco
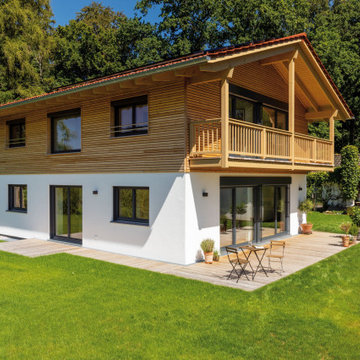
Ein Bauplatz am Ortsrand mit wunderschönem alten Baumbestand. Einen besseren Standort für das Konzept des Regnauer Musterhauses Liesl kann es nicht geben. Hier ist die Baufamilie „dahoam“. In ihrem modernen Landhaus – basierend auf Traditionellem.
Die Grundfläche ist etwas kompakter geschnitten, die Raumaufteilung auch auf leicht kleinerer Fläche immer noch sehr großzügig.
Die Variabilität des ursprünglichen Grundrisses wurde genutzt für die Umsetzung eigener Ideen, die ganz den persönlichen Bedürfnissen Rechnung tragen.
Auch die äußere Gestalt des Hauses zeigt eine eigene Handschrift. Zu sehen an der Auslegung des Balkons, der eleganten Holzverschalung im Obergeschoss und weiteren Details, die erkennbar sachlicher gehalten sind – gelungen, stimmig, individuell.

Front facade design
Esempio della facciata di una casa bianca contemporanea a due piani di medie dimensioni con rivestimenti misti, copertura a scandole e tetto grigio
Esempio della facciata di una casa bianca contemporanea a due piani di medie dimensioni con rivestimenti misti, copertura a scandole e tetto grigio

This 1959 Mid Century Modern Home was falling into disrepair, but the team at Haven Design and Construction could see the true potential. By preserving the beautiful original architectural details, such as the linear stacked stone and the clerestory windows, the team had a solid architectural base to build new and interesting details upon. The small dark foyer was visually expanded by installing a new "see through" walnut divider wall between the foyer and the kitchen. The bold geometric design of the new walnut dividing wall has become the new architectural focal point of the open living area.

Idee per la villa beige scandinava a due piani di medie dimensioni con rivestimenti misti, tetto a farfalla, copertura a scandole e tetto grigio

Idee per la villa bianca country a un piano di medie dimensioni con rivestimenti misti, tetto a capanna, copertura a scandole e tetto grigio

Ispirazione per la villa bianca classica a un piano di medie dimensioni con rivestimento in legno, tetto a capanna, copertura mista, tetto grigio e pannelli sovrapposti

We preserved and restored the front brick facade on this Worker Cottage renovation. A new roof slope was created with the existing dormers and new windows were added to the dormers to filter more natural light into the house. The existing rear exterior had zero connection to the backyard, so we removed the back porch, brought the first level down to grade, and designed an easy walkout connection to the yard. The new master suite now has a private balcony with roof overhangs to provide protection from sun and rain.

Foto della villa bianca contemporanea a tre piani di medie dimensioni con rivestimenti misti, tetto a capanna, copertura in tegole e tetto nero
Facciate di case di medie dimensioni
6
