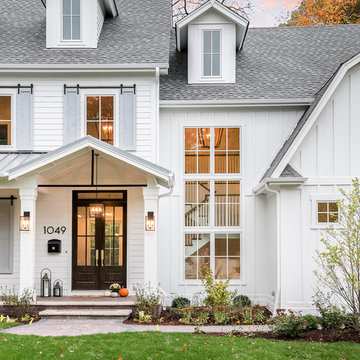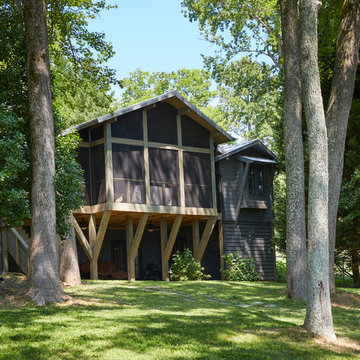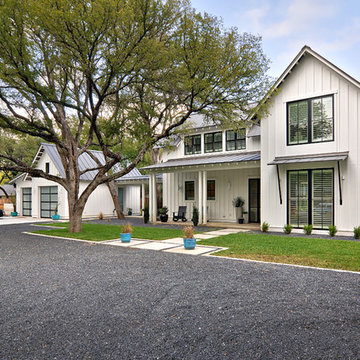Facciate di case country
Filtra anche per:
Budget
Ordina per:Popolari oggi
41 - 60 di 61.970 foto
1 di 5

GHG Builders
Andersen 100 Series Windows
Andersen A-Series Doors
Immagine della villa grande grigia country a due piani con tetto a capanna, copertura in metallo o lamiera, rivestimento in legno e pannelli e listelle di legno
Immagine della villa grande grigia country a due piani con tetto a capanna, copertura in metallo o lamiera, rivestimento in legno e pannelli e listelle di legno

Rustic and modern design elements complement one another in this 2,480 sq. ft. three bedroom, two and a half bath custom modern farmhouse. Abundant natural light and face nailed wide plank white pine floors carry throughout the entire home along with plenty of built-in storage, a stunning white kitchen, and cozy brick fireplace.
Photos by Tessa Manning

Charming Modern Farmhouse with country views.
Foto della villa bianca country a due piani di medie dimensioni con tetto a padiglione e copertura a scandole
Foto della villa bianca country a due piani di medie dimensioni con tetto a padiglione e copertura a scandole
Trova il professionista locale adatto per il tuo progetto

Ispirazione per la villa grande bianca country a due piani con copertura a scandole, rivestimento in vinile e tetto a padiglione

Amazing front porch of a modern farmhouse built by Steve Powell Homes (www.stevepowellhomes.com). Photo Credit: David Cannon Photography (www.davidcannonphotography.com)

Ispirazione per la facciata di una casa marrone country a un piano con rivestimenti misti, tetto a capanna e copertura in metallo o lamiera
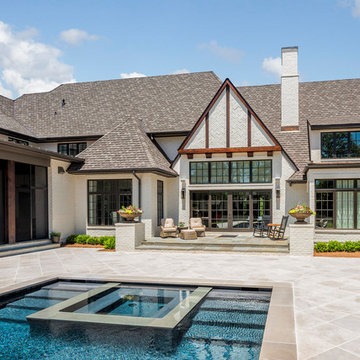
Photo courtesy of Joe Purvis Photos
Foto della villa grande bianca country a tre piani con rivestimento in mattoni e copertura a scandole
Foto della villa grande bianca country a tre piani con rivestimento in mattoni e copertura a scandole

This beautiful modern farmhouse exterior blends board & batten siding with horizontal siding for added texture. The black and white color scheme is incredibly bold; but given an earth tone texture provided by the natural stone wainscoting and front porch piers.
Meyer Design

Architect: Robin McCarthy, Arch Studio, Inc.
Construction: Joe Arena Construction
Photography by Mark Pinkerton
Idee per la facciata di una casa ampia gialla country a due piani con rivestimento in stucco e falda a timpano
Idee per la facciata di una casa ampia gialla country a due piani con rivestimento in stucco e falda a timpano

Mill House façade, design and photography by Duncan McRoberts...
Foto della facciata di una casa grande bianca country a due piani con rivestimento in legno, tetto a capanna e copertura in metallo o lamiera
Foto della facciata di una casa grande bianca country a due piani con rivestimento in legno, tetto a capanna e copertura in metallo o lamiera

When Cummings Architects first met with the owners of this understated country farmhouse, the building’s layout and design was an incoherent jumble. The original bones of the building were almost unrecognizable. All of the original windows, doors, flooring, and trims – even the country kitchen – had been removed. Mathew and his team began a thorough design discovery process to find the design solution that would enable them to breathe life back into the old farmhouse in a way that acknowledged the building’s venerable history while also providing for a modern living by a growing family.
The redesign included the addition of a new eat-in kitchen, bedrooms, bathrooms, wrap around porch, and stone fireplaces. To begin the transforming restoration, the team designed a generous, twenty-four square foot kitchen addition with custom, farmers-style cabinetry and timber framing. The team walked the homeowners through each detail the cabinetry layout, materials, and finishes. Salvaged materials were used and authentic craftsmanship lent a sense of place and history to the fabric of the space.
The new master suite included a cathedral ceiling showcasing beautifully worn salvaged timbers. The team continued with the farm theme, using sliding barn doors to separate the custom-designed master bath and closet. The new second-floor hallway features a bold, red floor while new transoms in each bedroom let in plenty of light. A summer stair, detailed and crafted with authentic details, was added for additional access and charm.
Finally, a welcoming farmer’s porch wraps around the side entry, connecting to the rear yard via a gracefully engineered grade. This large outdoor space provides seating for large groups of people to visit and dine next to the beautiful outdoor landscape and the new exterior stone fireplace.
Though it had temporarily lost its identity, with the help of the team at Cummings Architects, this lovely farmhouse has regained not only its former charm but also a new life through beautifully integrated modern features designed for today’s family.
Photo by Eric Roth
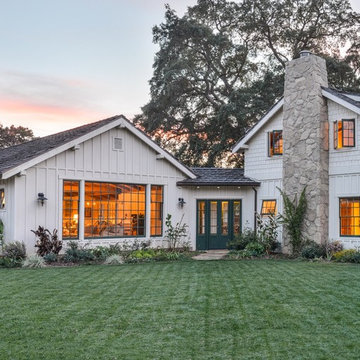
Esempio della facciata di una casa bianca country a due piani con tetto a capanna
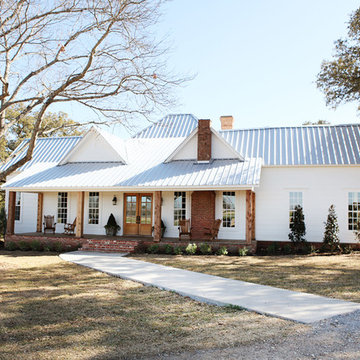
http://mollywinnphotography.com
Idee per la facciata di una casa bianca country a un piano di medie dimensioni
Idee per la facciata di una casa bianca country a un piano di medie dimensioni

Erik Kvalsvik
Ispirazione per la facciata di una casa bianca country a due piani con tetto a capanna
Ispirazione per la facciata di una casa bianca country a due piani con tetto a capanna
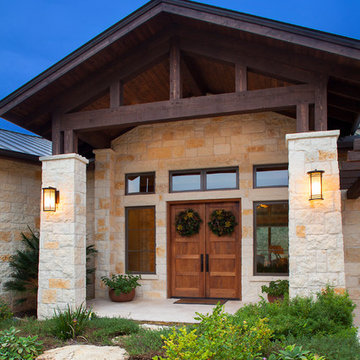
Front courtyard features natural wreaths on the front doors.
Tre Dunham with Fine Focus Photography
Immagine della facciata di una casa country con rivestimento in pietra
Immagine della facciata di una casa country con rivestimento in pietra
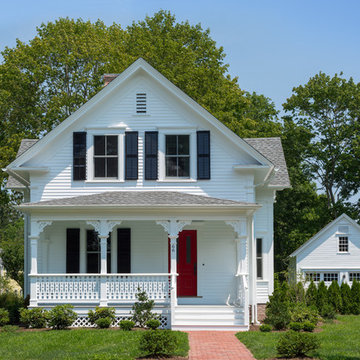
Robert Brewster Photography
Ispirazione per la villa bianca country a due piani di medie dimensioni con rivestimento con lastre in cemento, tetto a capanna e copertura a scandole
Ispirazione per la villa bianca country a due piani di medie dimensioni con rivestimento con lastre in cemento, tetto a capanna e copertura a scandole
Facciate di case country

Photography by Bruce Damonte
Foto della facciata di una casa grande bianca country a un piano con rivestimento in legno e tetto a capanna
Foto della facciata di una casa grande bianca country a un piano con rivestimento in legno e tetto a capanna
3
