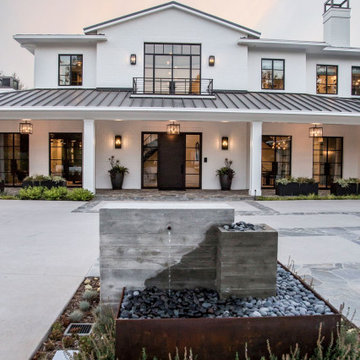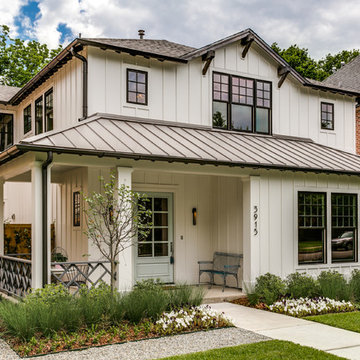Facciate di case country
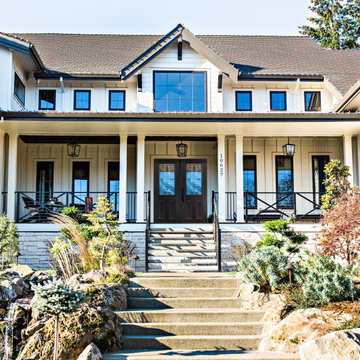
This modern farmhouse is a beautiful style. The element that really makes this home is the double door entry. These Belleville mahogany 2-panel doors with frontier glass are great additions to the design.

Charming home featuring Tavern Hall brick with Federal White mortar.
Foto della villa grande rossa country a due piani con rivestimento in mattoni, copertura a scandole e tetto a padiglione
Foto della villa grande rossa country a due piani con rivestimento in mattoni, copertura a scandole e tetto a padiglione
Trova il professionista locale adatto per il tuo progetto

Foto della villa grande nera country a due piani con rivestimento in legno, tetto a capanna e copertura mista
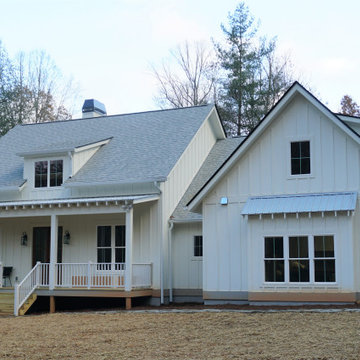
Ispirazione per la villa bianca country a un piano di medie dimensioni con rivestimento in legno, tetto a capanna e copertura mista
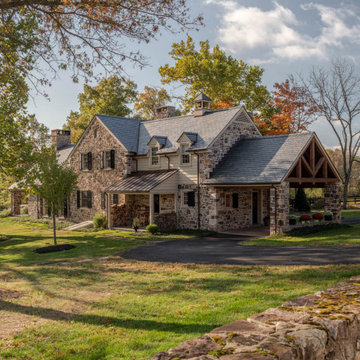
Immagine della villa multicolore country a due piani con rivestimenti misti, tetto a capanna e copertura a scandole
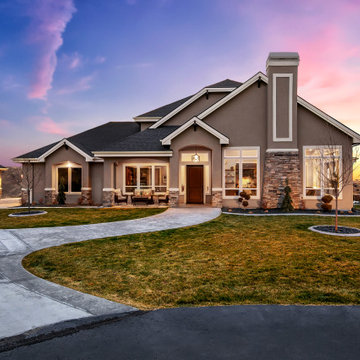
Immagine della villa marrone country a due piani di medie dimensioni con rivestimento in stucco, tetto a padiglione e copertura a scandole
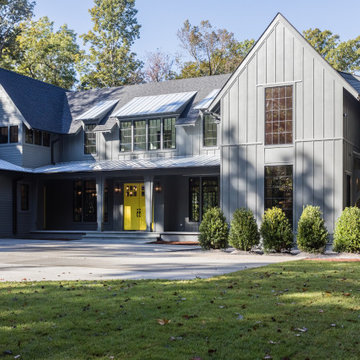
Foto della villa grande nera country a due piani con rivestimento in legno, tetto a capanna e copertura a scandole

Ispirazione per la villa multicolore country a due piani con tetto a capanna e copertura a scandole
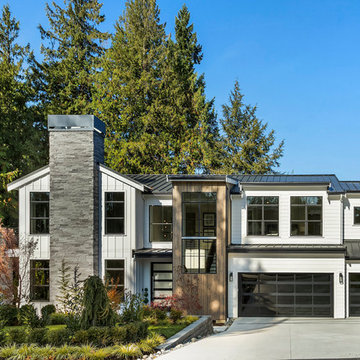
Immagine della villa bianca country a due piani con tetto a capanna e copertura in metallo o lamiera

Immagine della villa grande bianca country a un piano con rivestimento in mattoni, tetto a capanna e copertura a scandole

MOSAIC Design + Build recently completed the construction of a custom designed new home. The completed project is a magnificent home that uses the entire site wisely and meets every need of the clients and their family. We believe in a high level of service and pay close attention to even the smallest of details. Consider MOSAIC Design + Build for your new home project.
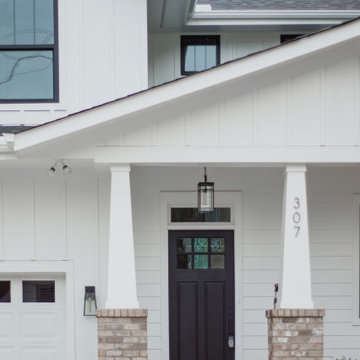
Photography by Mike Elam
Esempio della villa bianca country a due piani con tetto a capanna
Esempio della villa bianca country a due piani con tetto a capanna
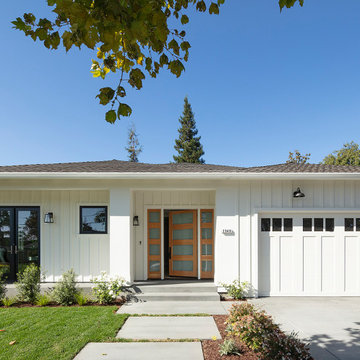
New construction of a 3,100 square foot single-story home in a modern farmhouse style designed by Arch Studio, Inc. licensed architects and interior designers. Built by Brooke Shaw Builders located in the charming Willow Glen neighborhood of San Jose, CA.
Architecture & Interior Design by Arch Studio, Inc.
Photography by Eric Rorer

Modern Farmhouse
Esempio della villa grande bianca country a due piani con rivestimenti misti
Esempio della villa grande bianca country a due piani con rivestimenti misti
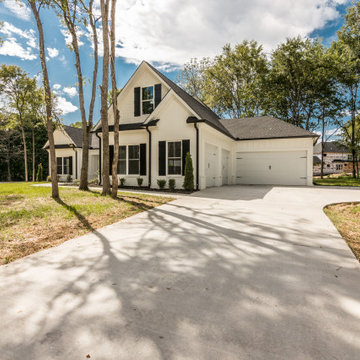
Foto della villa grande bianca country a due piani con rivestimenti misti, tetto a capanna e copertura a scandole
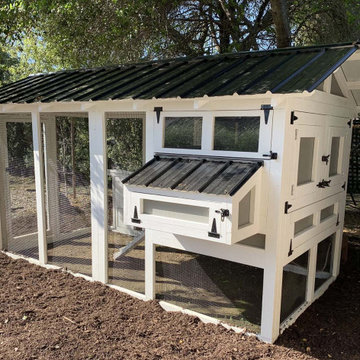
The American Coop is based on the same design as the Carolina chicken coop, but without the bigger investment. It’s the best chicken coop for the best price! We recommend the maximum flock size for an American Coop is up to 16 chickens with free ranging for the standard 6'x12'. This coop is customizable and can be made wider and longer!
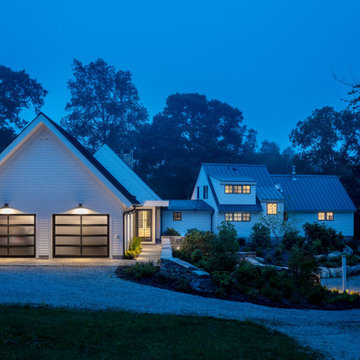
Exterior Original Cottage & Addition /
Photographer: Robert Brewster, Photography /
Architect: Matthew McGeorge, McGeorge Architecture Interiors
Facciate di case country
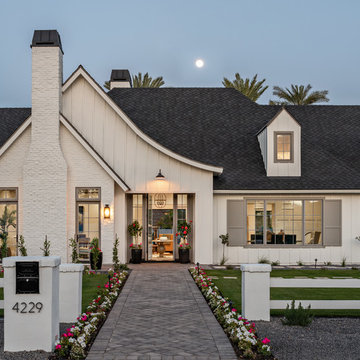
Idee per la villa bianca country a un piano con tetto a padiglione e copertura a scandole
7
