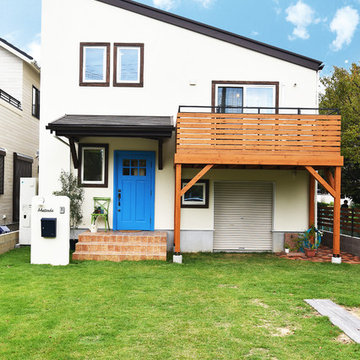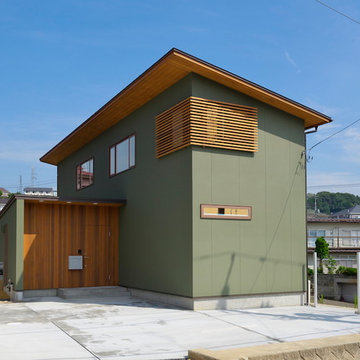Case con tetti a falda unica country
Filtra anche per:
Budget
Ordina per:Popolari oggi
121 - 140 di 457 foto
1 di 3
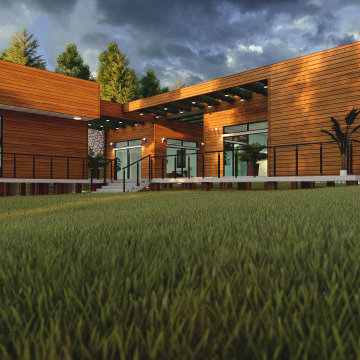
The Desing was make for "Calderon Studio" in colaborating with DSC+Ingenieros in Nicaragua.
Ispirazione per la facciata di una casa marrone country a un piano di medie dimensioni con rivestimento in legno e copertura mista
Ispirazione per la facciata di una casa marrone country a un piano di medie dimensioni con rivestimento in legno e copertura mista
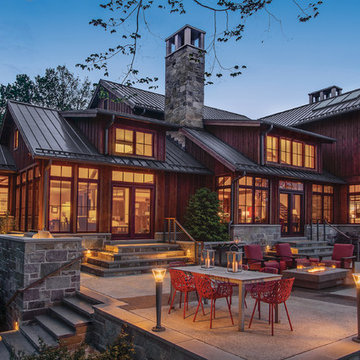
Marvin Windows & Doors. WI residence full exterior featuring Picture Windows, Ultimate Casement, Ultimate Awning and Ultimate Inswing French Doors with SDL.
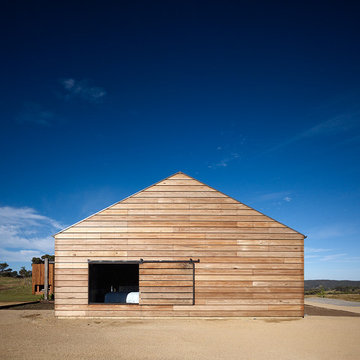
Derek Swalwell
Ispirazione per la casa con tetto a falda unica nero country a un piano di medie dimensioni con rivestimento in legno
Ispirazione per la casa con tetto a falda unica nero country a un piano di medie dimensioni con rivestimento in legno
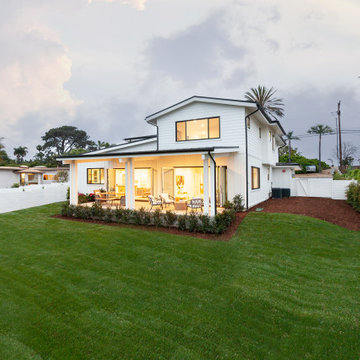
New 2 story Leucadia Modern Farmhouse.
Foto della facciata di una casa grande bianca country a due piani con rivestimento con lastre in cemento, copertura in metallo o lamiera, tetto nero e pannelli e listelle di legno
Foto della facciata di una casa grande bianca country a due piani con rivestimento con lastre in cemento, copertura in metallo o lamiera, tetto nero e pannelli e listelle di legno
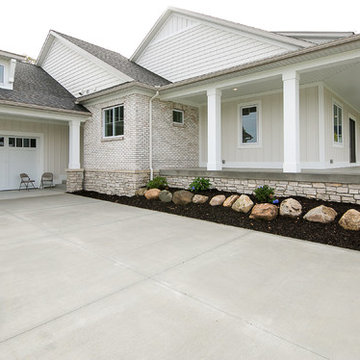
This home is full of clean lines, soft whites and grey, & lots of built-in pieces. Large entry area with message center, dual closets, custom bench with hooks and cubbies to keep organized. Living room fireplace with shiplap, custom mantel and cabinets, and white brick.
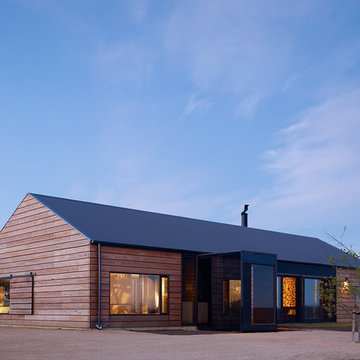
Derek Swalwell
Ispirazione per la casa con tetto a falda unica nero country a un piano di medie dimensioni con rivestimento in legno
Ispirazione per la casa con tetto a falda unica nero country a un piano di medie dimensioni con rivestimento in legno
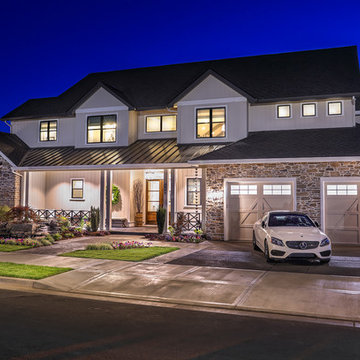
Hearth and Home’s superb view of the Reserve Vineyards and Golf Club is on full display with a layout that takes full advantage of the home’s desirable setting. From indoors, oversized windows allow uninterrupted views, and a large outdoor living area provides a fantastic option for outdoor entertaining.
For more photos of this project visit our website: https://wendyobrienid.com.
Photography by Valve Interactive: https://valveinteractive.com/
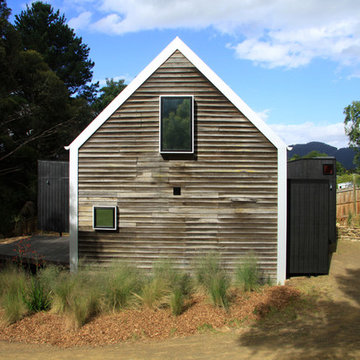
Great big old shed turned into self-contained guest accommodation in the Huon Valley, Tasmania.
All photographs by Perversi-Brooks Architects.
Immagine della facciata di una casa piccola marrone country a due piani con rivestimento in legno e copertura in metallo o lamiera
Immagine della facciata di una casa piccola marrone country a due piani con rivestimento in legno e copertura in metallo o lamiera
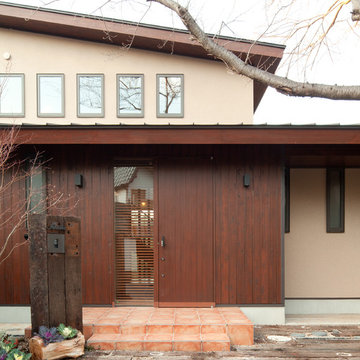
レッドシダーの外観
Idee per la facciata di una casa marrone country a due piani con rivestimento in legno e copertura in metallo o lamiera
Idee per la facciata di una casa marrone country a due piani con rivestimento in legno e copertura in metallo o lamiera
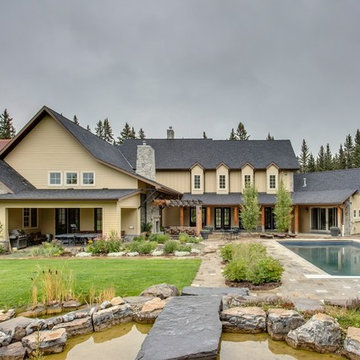
Welcome to a cozy and protected backyard Oasis. The heated pool is adjacent to the stone fireplace sitting area. The covered outdoor kitchen area is big enough for table tennis and eating even when it is raining.
Zoon Media
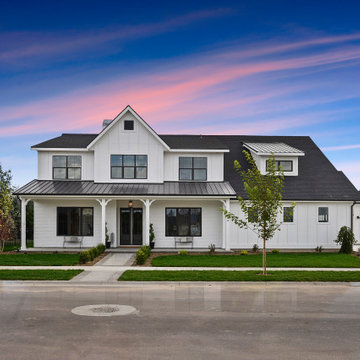
The Meadow Lake model brings together all the traditional elements of a Western Farmhouse. A nod to the past with time-worn beams, weathered oak, salvaged iron work, and reclaimed stone with a perfect balance of stylistic tiles and modern lighting design. Gather friends and family around a gorgeous kitchen that extends into a second galley kitchen that features a rustic barn door highlighting everything we love about a true farmhouse.
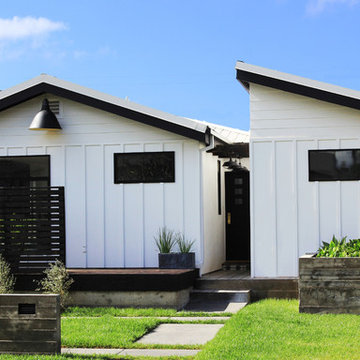
Immagine della facciata di una casa bianca country a un piano di medie dimensioni con rivestimento con lastre in cemento e copertura in metallo o lamiera
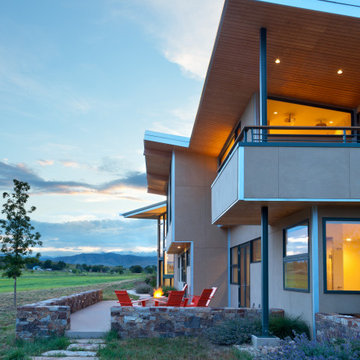
Emily Redfield Photography
Ispirazione per la facciata di una casa ampia marrone country a tre piani con rivestimento in legno e copertura mista
Ispirazione per la facciata di una casa ampia marrone country a tre piani con rivestimento in legno e copertura mista
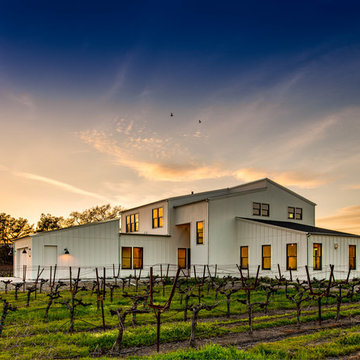
Ispirazione per la casa con tetto a falda unica grande bianco country a un piano con rivestimento in legno
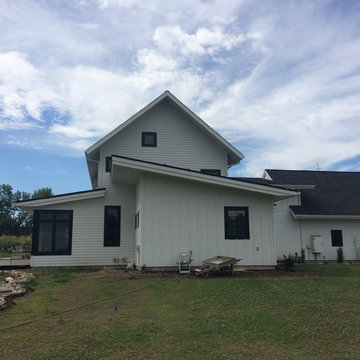
Ispirazione per la facciata di una casa bianca country a un piano di medie dimensioni con rivestimento con lastre in cemento e copertura a scandole
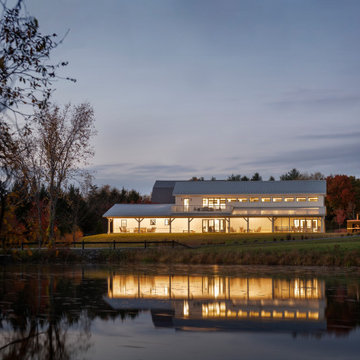
Esempio della facciata di una casa bianca country a due piani con rivestimento in legno, copertura in metallo o lamiera e pannelli sovrapposti
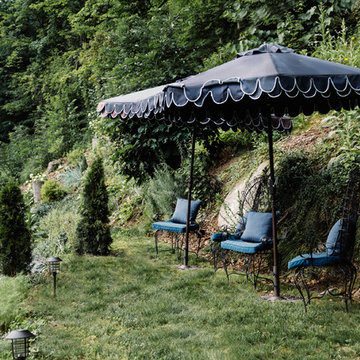
Nick Glimenakis
Idee per la facciata di una casa grande bianca country a due piani con rivestimento in legno e copertura a scandole
Idee per la facciata di una casa grande bianca country a due piani con rivestimento in legno e copertura a scandole
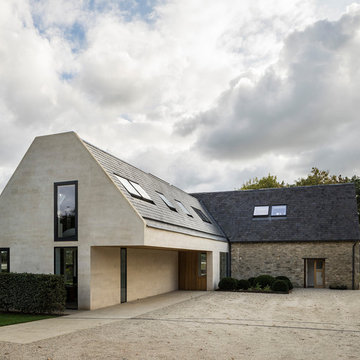
Anthony Coleman
Immagine della facciata di una casa beige country a due piani di medie dimensioni con rivestimenti misti e copertura in tegole
Immagine della facciata di una casa beige country a due piani di medie dimensioni con rivestimenti misti e copertura in tegole
Case con tetti a falda unica country
7
