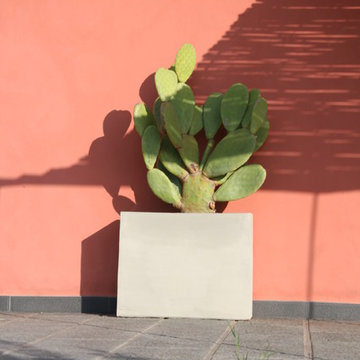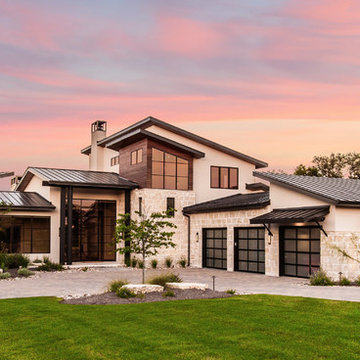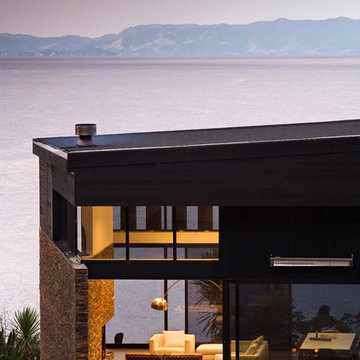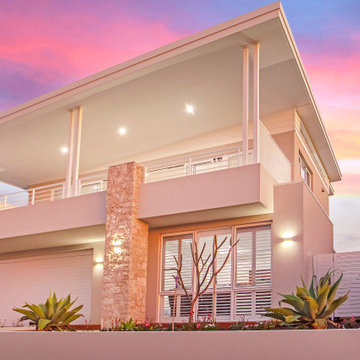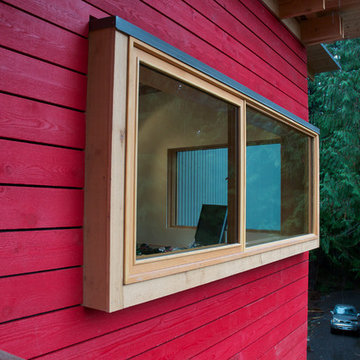Facciate di case contemporanee rosa
Filtra anche per:
Budget
Ordina per:Popolari oggi
1 - 20 di 186 foto

Darren Kerr photography
Ispirazione per la casa con tetto a falda unica piccolo contemporaneo con terreno in pendenza
Ispirazione per la casa con tetto a falda unica piccolo contemporaneo con terreno in pendenza

Cesar Rubio
Ispirazione per la facciata di una casa rosa contemporanea a tre piani di medie dimensioni con rivestimento in stucco, tetto piano e copertura in metallo o lamiera
Ispirazione per la facciata di una casa rosa contemporanea a tre piani di medie dimensioni con rivestimento in stucco, tetto piano e copertura in metallo o lamiera

Our latest project completed 2019.
8,600 Sqft work of art! 3 floors including 2,200 sqft of basement, temperature controlled wine cellar, full basketball court, outdoor barbecue, herb garden and more. Fine craftsmanship and attention to details.
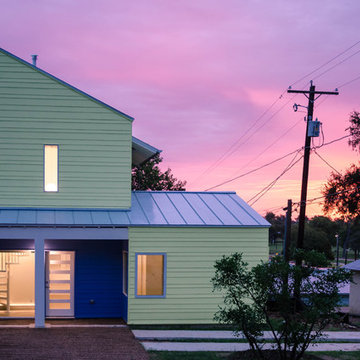
Ispirazione per la casa con tetto a falda unica verde contemporaneo a due piani con tetto blu e abbinamento di colori

Immagine della facciata di una casa grigia contemporanea a due piani di medie dimensioni con rivestimenti misti e tetto a capanna
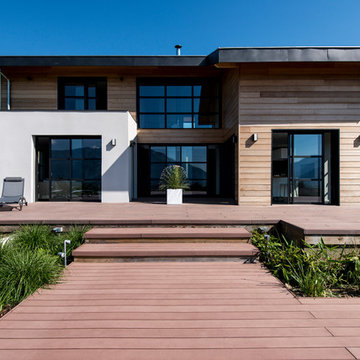
copyright:
Urope/Ec(H)ome
Esempio della facciata di una casa grande marrone contemporanea a due piani con rivestimenti misti e tetto piano
Esempio della facciata di una casa grande marrone contemporanea a due piani con rivestimenti misti e tetto piano

A stunning 16th Century listed Queen Anne Manor House with contemporary Sky-Frame extension which features stunning Janey Butler Interiors design and style throughout. The fabulous contemporary zinc and glass extension with its 3 metre high sliding Sky-Frame windows allows for incredible views across the newly created garden towards the newly built Oak and Glass Gym & Garage building. When fully open the space achieves incredible indoor-outdoor contemporary living. A wonderful real life luxury home project designed, built and completed by Riba Llama Architects & Janey Butler Interiors of the Llama Group of Design companies.
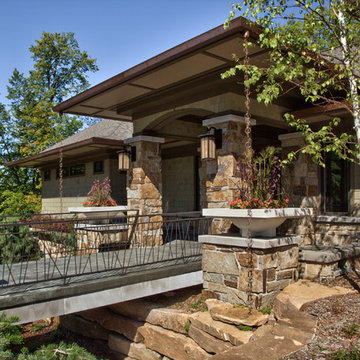
Saari & Forrai Photography
Briarwood II Construction
Idee per la villa grande beige contemporanea a tre piani con tetto a capanna, copertura a scandole e rivestimenti misti
Idee per la villa grande beige contemporanea a tre piani con tetto a capanna, copertura a scandole e rivestimenti misti

Anthony Perez
Foto della facciata di una casa contemporanea con rivestimento in legno
Foto della facciata di una casa contemporanea con rivestimento in legno
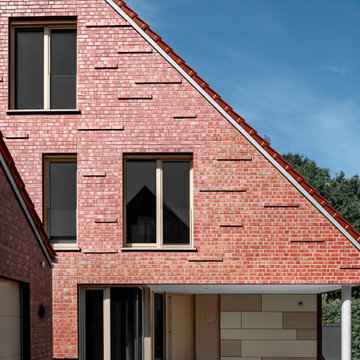
Da das Grundstück diagonal erschlossen wird, stößt die Zuwegung diagonal auf den Hauskörper. Diese Diagonale wird im Grundriss aufgenommen und bildet so interessante Raumzuschnitte.
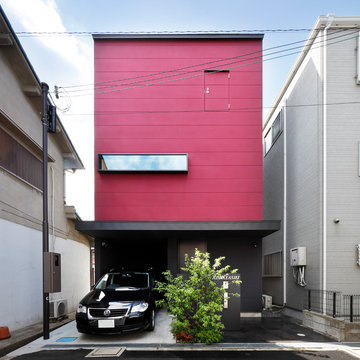
「太陽を取り込む空の家」撮影:平井美行写真事務所
Foto della facciata di una casa contemporanea
Foto della facciata di una casa contemporanea
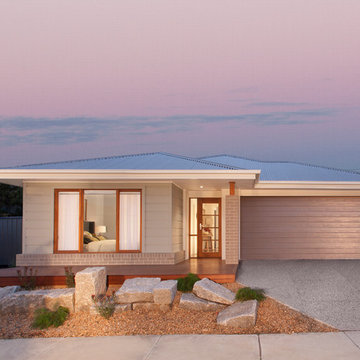
Michelle Williams Photography
Immagine della facciata di una casa beige contemporanea a un piano di medie dimensioni con rivestimenti misti
Immagine della facciata di una casa beige contemporanea a un piano di medie dimensioni con rivestimenti misti
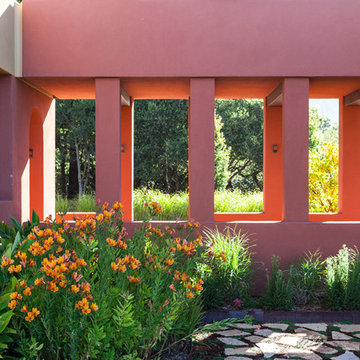
Corralitos, Watsonville, CA
Louie Leu Architect, Inc. collaborated in the role of Executive Architect on a custom home in Corralitas, CA, designed by Italian Architect, Aldo Andreoli.
Located just south of Santa Cruz, California, the site offers a great view of the Monterey Bay. Inspired by the traditional 'Casali' of Tuscany, the house is designed to incorporate separate elements connected to each other, in order to create the feeling of a village. The house incorporates sustainable and energy efficient criteria, such as 'passive-solar' orientation and high thermal and acoustic insulation. The interior will include natural finishes like clay plaster, natural stone and organic paint. The design includes solar panels, radiant heating and an overall healthy green approach.
Photography by Marco Ricca.
Facciate di case contemporanee rosa
1
