Facciate di case contemporanee

Rear Exterior with View of Pool
[Photography by Dan Piassick]
Foto della villa grigia contemporanea a due piani di medie dimensioni con rivestimento in pietra, tetto a capanna e copertura in metallo o lamiera
Foto della villa grigia contemporanea a due piani di medie dimensioni con rivestimento in pietra, tetto a capanna e copertura in metallo o lamiera
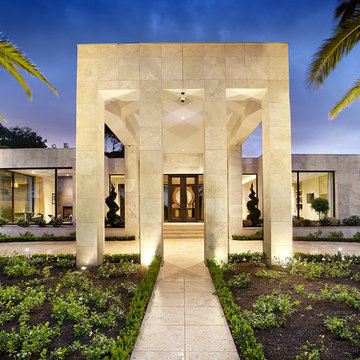
A close up view of the entry portico with the circular driveway and vast lansdscaping. At night it is highlighted by feature lighting. The portico itself is clad in Walnut travertine stone tiles.
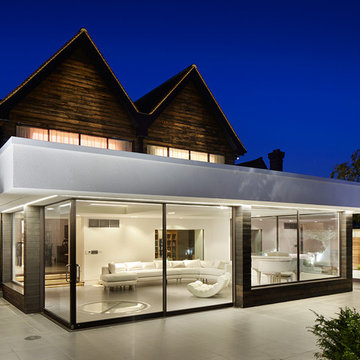
This complex rear extension, with a ground-floor ‘garden room’ and 2 new bedroom suites; inclusive of the enlarged master bedroom, is highly innovative while appearing simple and chic.
Rear elevation at night.
Copyright Clear Architects
Trova il professionista locale adatto per il tuo progetto
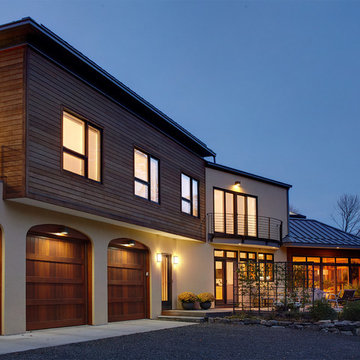
michael biondo, Photographer
Esempio della villa grande beige contemporanea a due piani con rivestimento in legno, tetto a capanna e copertura in metallo o lamiera
Esempio della villa grande beige contemporanea a due piani con rivestimento in legno, tetto a capanna e copertura in metallo o lamiera
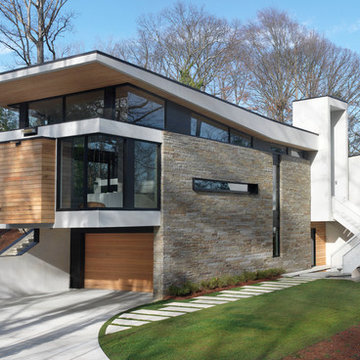
Fredrik Brauer
Ispirazione per la facciata di una casa contemporanea a due piani con rivestimento in pietra e terreno in pendenza
Ispirazione per la facciata di una casa contemporanea a due piani con rivestimento in pietra e terreno in pendenza
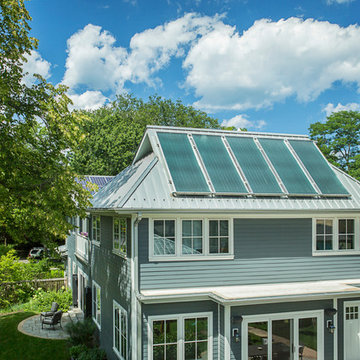
The rear view of the house shows the standing seam metal roof set at an optimal angle for the solar thermal panels. Barely visible to the left is the other roof form, set at a lower angle for the PV panels. The overhangs are designed for winter sun penetration and summer shading. http://www.kipnisarch.com
Photo Credit: Kipnis Architecture + Planning

Photo:NACASA & PARTNERS
Idee per la facciata di una casa marrone contemporanea a due piani con rivestimento in vetro e tetto piano
Idee per la facciata di una casa marrone contemporanea a due piani con rivestimento in vetro e tetto piano
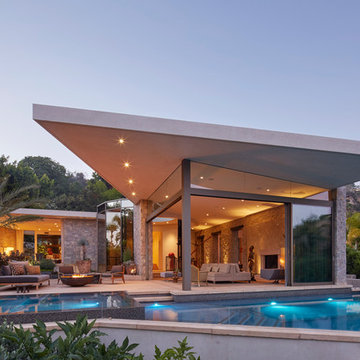
The property at dawn. The effect of the fully retractable glass walls and the connectedness of the interior and exterior living spaces is really highlighted in this image. From the master bedroom (seen in the far left) to the living room, everything can be opened up and create an enormous, welcoming space.
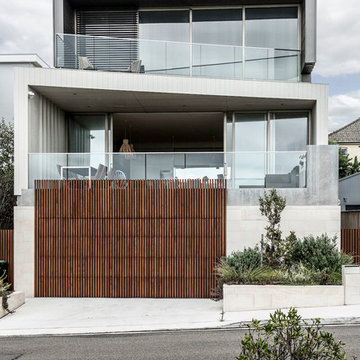
Thomas Dalhoff
Ispirazione per la facciata di una casa beige contemporanea a tre piani con rivestimenti misti
Ispirazione per la facciata di una casa beige contemporanea a tre piani con rivestimenti misti
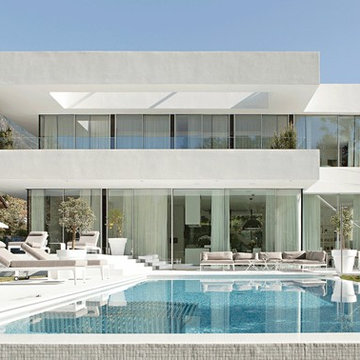
© Meraner & Hauser Photostudio
Esempio della facciata di una casa grande bianca contemporanea a due piani con rivestimento in vetro e tetto piano
Esempio della facciata di una casa grande bianca contemporanea a due piani con rivestimento in vetro e tetto piano
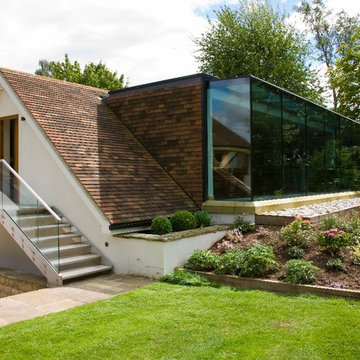
Immagine della facciata di una casa grande bianca contemporanea a due piani con rivestimento in vetro
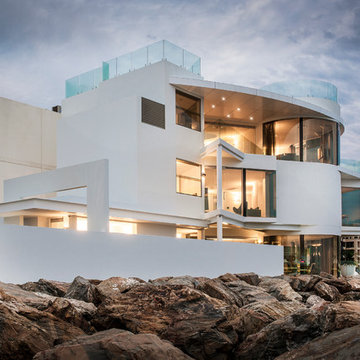
AN ENVIOUS SITE
Immagine della facciata di una casa grande bianca contemporanea a tre piani
Immagine della facciata di una casa grande bianca contemporanea a tre piani
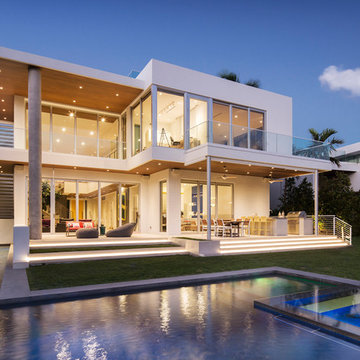
Architectural photography by Libertad Rodriguez / PHL & Services.llc
Immagine della villa bianca contemporanea a due piani con tetto piano
Immagine della villa bianca contemporanea a due piani con tetto piano
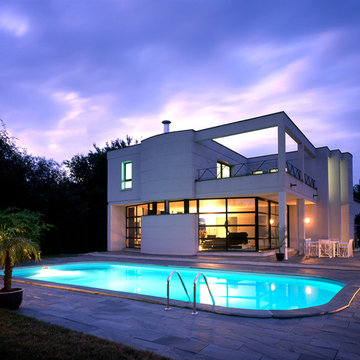
photo Giannelli
Esempio della facciata di una casa grande bianca contemporanea a due piani con tetto piano
Esempio della facciata di una casa grande bianca contemporanea a due piani con tetto piano
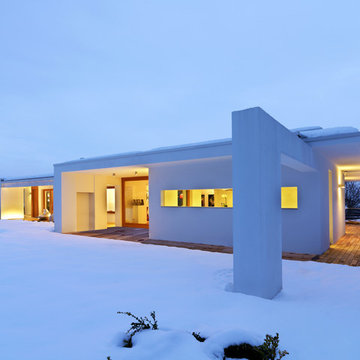
Andrea Martiradonna
Foto della facciata di una casa contemporanea a un piano di medie dimensioni
Foto della facciata di una casa contemporanea a un piano di medie dimensioni

The exterior of this home is a modern composition of intersecting masses and planes, all cleanly proportioned. The natural wood overhang and front door stand out from the monochromatic taupe/bronze color scheme. http://www.kipnisarch.com
Cable Photo/Wayne Cable http://selfmadephoto.com

FACADE:外観は水平ラインを強調したデザインで耐汚染塗料のナノペイントの外装としています。『箱庭』を囲っているのはタペストリー仕上げの強化ガラスで高さを合わせて玄関、ガレージはオーク材を横貼りにしています。ガレージは電動のオーバードアです。
www.m-architectsjp.com
Photo by Akinobu Kawabe / HELICO

Photo:YOSHINORI KOMATSU
Ispirazione per la facciata di una casa grigia contemporanea con rivestimento in cemento e tetto piano
Ispirazione per la facciata di una casa grigia contemporanea con rivestimento in cemento e tetto piano
Facciate di case contemporanee
1