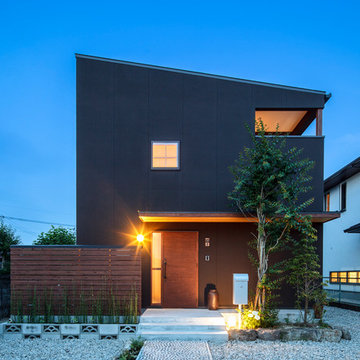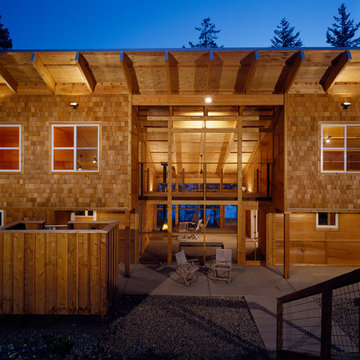Case con tetti a falda unica
Filtra anche per:
Budget
Ordina per:Popolari oggi
1 - 16 di 16 foto
1 di 4

Idee per la facciata di una casa grande marrone contemporanea a due piani con rivestimenti misti e copertura in metallo o lamiera

Ulimited Style Photography
http://www.houzz.com/ideabooks/49412194/list/patio-details-a-relaxing-front-yard-retreat-in-los-angeles
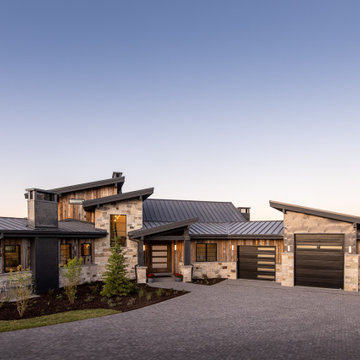
Ispirazione per la facciata di una casa grande marrone contemporanea a due piani con rivestimenti misti e copertura in metallo o lamiera
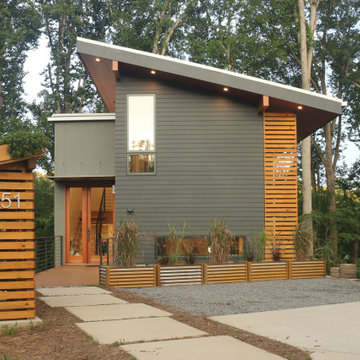
Idee per la facciata di una casa grigia contemporanea a due piani di medie dimensioni con rivestimento in stucco e copertura in metallo o lamiera
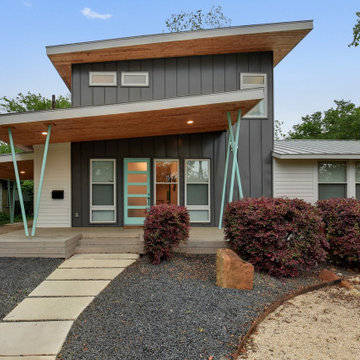
Idee per la facciata di una casa grande grigia contemporanea a due piani con rivestimenti misti e tetto grigio
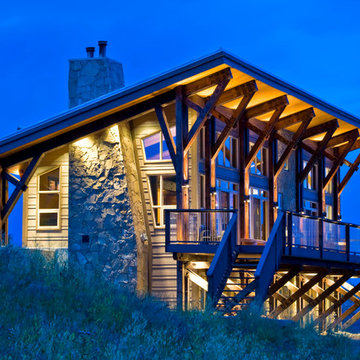
This one of a kind contemporary fishing lodge draws together the tough environment and indigenous materials to create a: “wow, so cool” development – so says our client. He’d originally suggested an A frame structure but we confirmed the site on a steep bluff overlooking the Crowsnest River suited a strong horizontal line to suit the building’s proposed rugged perch. We designed the Lodge with simple lines and a mono roof pitch. We incorporated natural and local materials including indigenous Sandstone pulled from site and reclaimed timbers from a WWII hanger for post and beams and as finish flooring. The building includes geothermal, and a highly-effective smokeless wood burning fireplace. The three bedrooms have lots of windows to maximize the views and natural light.
http://www.lipsettphotographygroup.com/
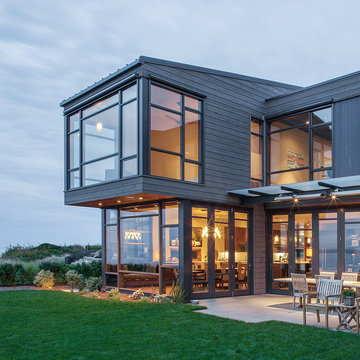
ye-h photography
Immagine della casa con tetto a falda unica grigio contemporaneo a due piani di medie dimensioni con rivestimento in legno
Immagine della casa con tetto a falda unica grigio contemporaneo a due piani di medie dimensioni con rivestimento in legno
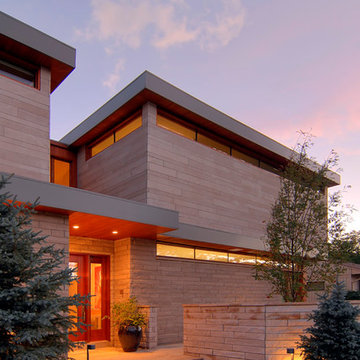
Esempio della facciata di una casa grande beige contemporanea a due piani con rivestimenti misti
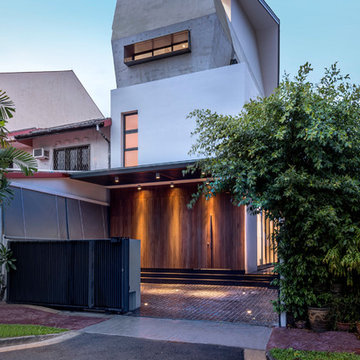
Kelvin Bing
Ispirazione per la facciata di una casa multicolore contemporanea a tre piani con rivestimenti misti
Ispirazione per la facciata di una casa multicolore contemporanea a tre piani con rivestimenti misti
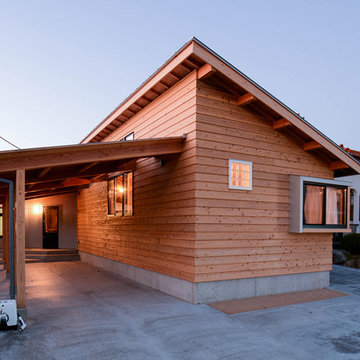
A-house
Immagine della facciata di una casa piccola beige etnica a un piano con rivestimento in legno e copertura in metallo o lamiera
Immagine della facciata di una casa piccola beige etnica a un piano con rivestimento in legno e copertura in metallo o lamiera
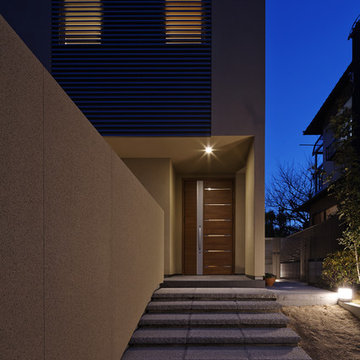
architect:長谷川渉
Photo by Daijirou Okada
Immagine della facciata di una casa beige moderna a due piani di medie dimensioni con copertura in metallo o lamiera
Immagine della facciata di una casa beige moderna a due piani di medie dimensioni con copertura in metallo o lamiera
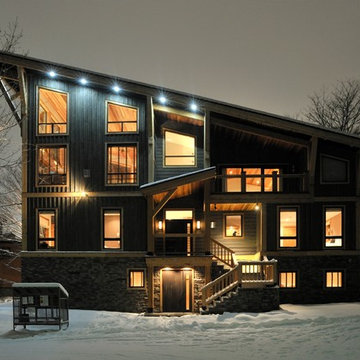
The North Island of Hokkaido receives a generous amount of the white stuff making Niseko's annual snowfall of 13 to 15m a prominent design challenge. Other elements that challenged this project included a constricted property within a congested neighbourhood, but with proper placement of the new design one realizes the potential and impressive views of Mount Yotei, an active volcano, to the east and Niseko Ski Hill to the west. To overcome the properties limitations, the roof of the new six bedroom home, is a low sloped shed roof which allows for snow management to the north end of the lot and as the roof gently slopes up to the south, tall walls were created over the living areas for ample glazing to capture day time light and views of the ski hill and Mount Yotei.
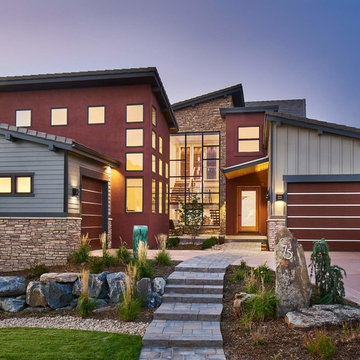
Esempio della facciata di una casa grande rossa contemporanea a due piani con rivestimenti misti
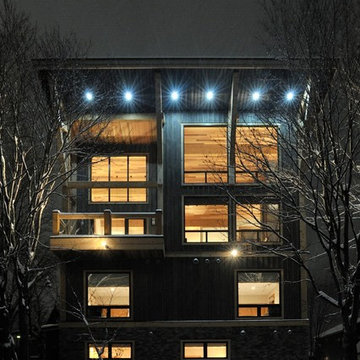
The North Island of Hokkaido receives a generous amount of the white stuff making Niseko's annual snowfall of 13 to 15m a prominent design challenge. Other elements that challenged this project included a constricted property within a congested neighbourhood, but with proper placement of the new design one realizes the potential and impressive views of Mount Yotei, an active volcano, to the east and Niseko Ski Hill to the west. To overcome the properties limitations, the roof of the new six bedroom home, is a low sloped shed roof which allows for snow management to the north end of the lot and as the roof gently slopes up to the south, tall walls were created over the living areas for ample glazing to capture day time light and views of the ski hill and Mount Yotei.
Case con tetti a falda unica
1
