Case con tetti a falda unica
Filtra anche per:
Budget
Ordina per:Popolari oggi
161 - 180 di 18.238 foto
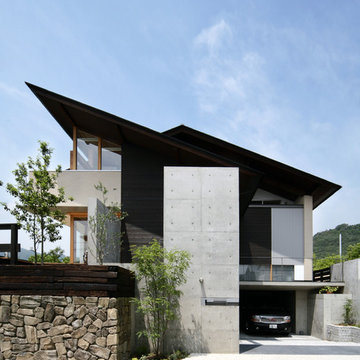
撮影:スペースクリップ 岡田大次郎
Idee per la casa con tetto a falda unica contemporaneo a tre piani con rivestimenti misti
Idee per la casa con tetto a falda unica contemporaneo a tre piani con rivestimenti misti
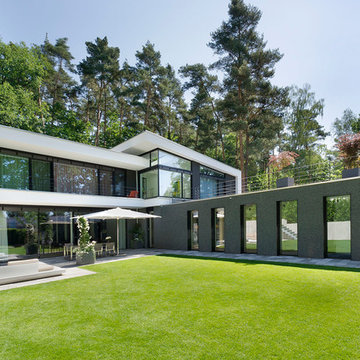
UWE MÜHLHÄUSSER PHOTOGRAPHY
Esempio della casa con tetto a falda unica grigio moderno a due piani di medie dimensioni con rivestimenti misti
Esempio della casa con tetto a falda unica grigio moderno a due piani di medie dimensioni con rivestimenti misti
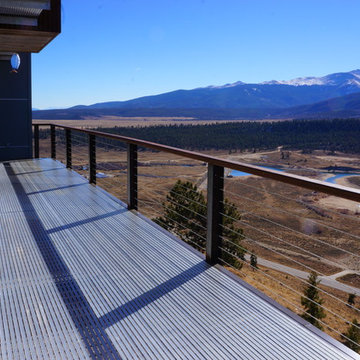
This 2,000 square foot vacation home is located in the rocky mountains. The home was designed for thermal efficiency and to maximize flexibility of space. Sliding panels convert the two bedroom home into 5 separate sleeping areas at night, and back into larger living spaces during the day. The structure is constructed of SIPs (structurally insulated panels). The glass walls, window placement, large overhangs, sunshade and concrete floors are designed to take advantage of passive solar heating and cooling, while the masonry thermal mass heats and cools the home at night.
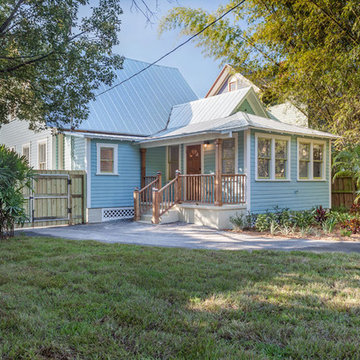
David Sibbitt from Sibbitt-Wernert
Foto della casa con tetto a falda unica grande blu american style a due piani con rivestimento in legno
Foto della casa con tetto a falda unica grande blu american style a due piani con rivestimento in legno
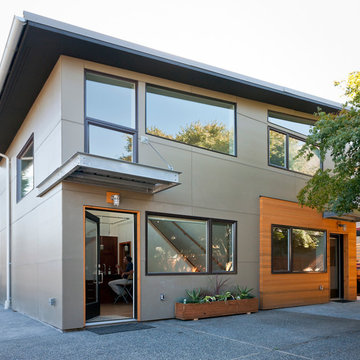
Jim Houston
Idee per la casa con tetto a falda unica contemporaneo di medie dimensioni con rivestimento con lastre in cemento
Idee per la casa con tetto a falda unica contemporaneo di medie dimensioni con rivestimento con lastre in cemento
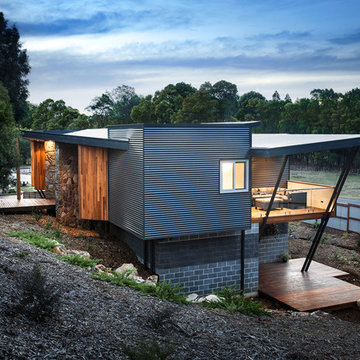
Idee per la casa con tetto a falda unica grande grigio contemporaneo a piani sfalsati con rivestimenti misti
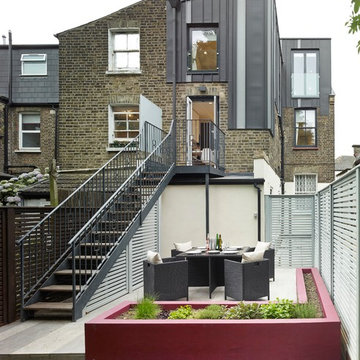
POW Architects
Idee per la casa con tetto a falda unica grigio contemporaneo a due piani di medie dimensioni con rivestimento in metallo
Idee per la casa con tetto a falda unica grigio contemporaneo a due piani di medie dimensioni con rivestimento in metallo
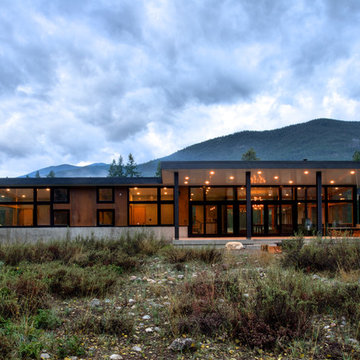
CAST architecture
Esempio della casa con tetto a falda unica piccolo marrone contemporaneo a un piano con rivestimenti misti
Esempio della casa con tetto a falda unica piccolo marrone contemporaneo a un piano con rivestimenti misti
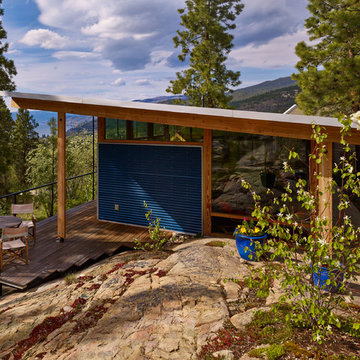
Exterior of main house - Architect Florian Maurer © Martin Knowles Photo Media
Esempio della casa con tetto a falda unica contemporaneo a un piano
Esempio della casa con tetto a falda unica contemporaneo a un piano
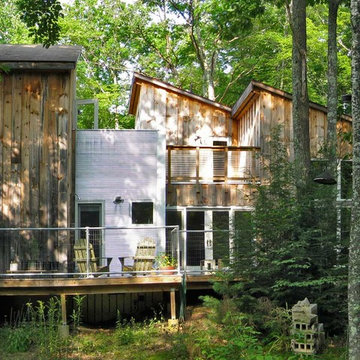
MADLAB LLC
Immagine della casa con tetto a falda unica rustico con rivestimento in metallo
Immagine della casa con tetto a falda unica rustico con rivestimento in metallo
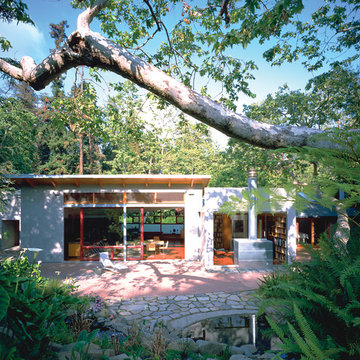
Idee per la casa con tetto a falda unica piccolo grigio moderno a un piano con rivestimento in stucco
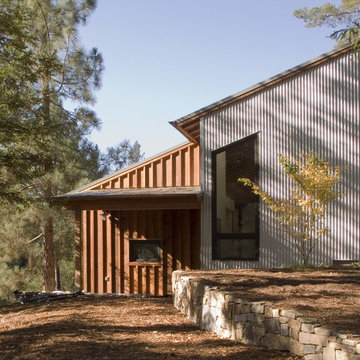
View of Entry.
Cathy Schwabe Architecture.
Photograph by David Wakely
Immagine della casa con tetto a falda unica contemporaneo
Immagine della casa con tetto a falda unica contemporaneo
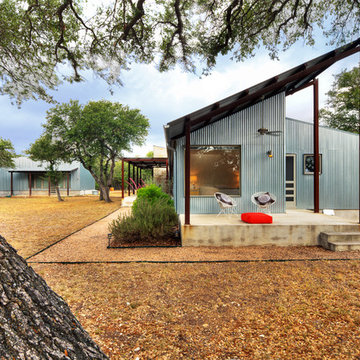
Photo by. Jonathan Jackson
Immagine della casa con tetto a falda unica industriale con rivestimento in metallo
Immagine della casa con tetto a falda unica industriale con rivestimento in metallo
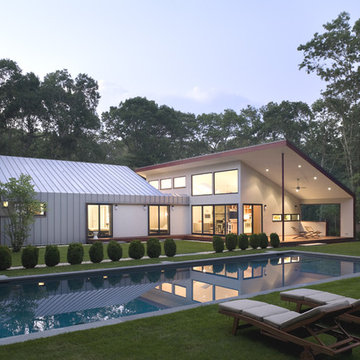
Idee per la casa con tetto a falda unica beige contemporaneo a un piano di medie dimensioni con rivestimento in metallo
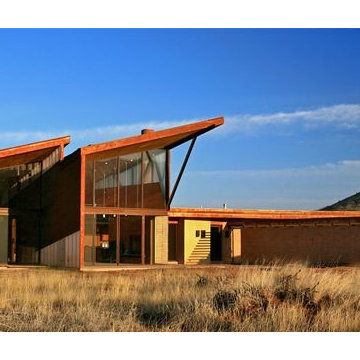
Immagine della facciata di una casa grande moderna a due piani con rivestimenti misti
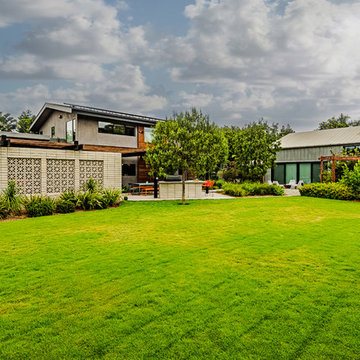
PixelProFoto
Esempio della facciata di una casa grande grigia moderna a due piani con rivestimento in metallo e copertura in metallo o lamiera
Esempio della facciata di una casa grande grigia moderna a due piani con rivestimento in metallo e copertura in metallo o lamiera
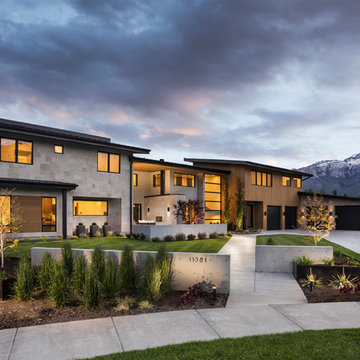
Joshua Caldwell
Idee per la facciata di una casa ampia beige contemporanea a due piani con rivestimenti misti
Idee per la facciata di una casa ampia beige contemporanea a due piani con rivestimenti misti

This modern lake house is located in the foothills of the Blue Ridge Mountains. The residence overlooks a mountain lake with expansive mountain views beyond. The design ties the home to its surroundings and enhances the ability to experience both home and nature together. The entry level serves as the primary living space and is situated into three groupings; the Great Room, the Guest Suite and the Master Suite. A glass connector links the Master Suite, providing privacy and the opportunity for terrace and garden areas.
Won a 2013 AIANC Design Award. Featured in the Austrian magazine, More Than Design. Featured in Carolina Home and Garden, Summer 2015.
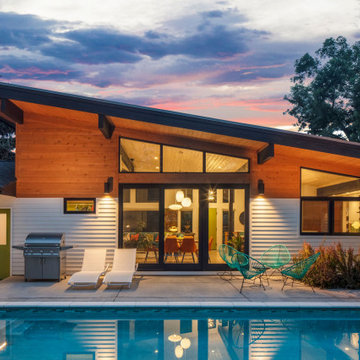
Foto della facciata di una casa bianca moderna a due piani di medie dimensioni con rivestimento in legno, copertura a scandole, tetto nero e pannelli sovrapposti

Idee per la facciata di una casa piccola moderna a un piano con rivestimento in legno, copertura a scandole e tetto grigio
Case con tetti a falda unica
9