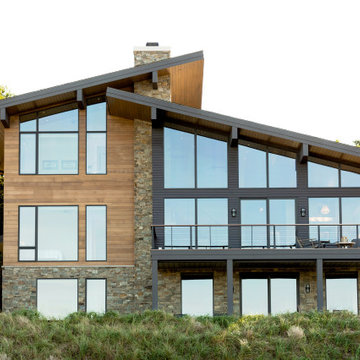Case con tetti a falda unica con rivestimenti misti
Filtra anche per:
Budget
Ordina per:Popolari oggi
1 - 20 di 4.110 foto
1 di 3

Immagine della facciata di una casa beige contemporanea a un piano con rivestimenti misti e copertura in metallo o lamiera
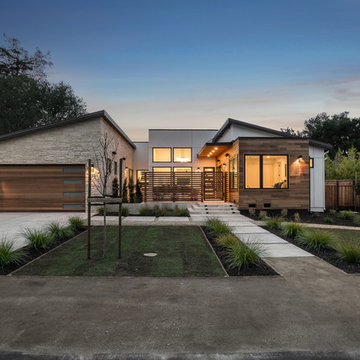
Esempio della facciata di una casa bianca contemporanea a un piano con rivestimenti misti

photos rr jones
Esempio della casa con tetto a falda unica grande multicolore moderno a un piano con rivestimenti misti
Esempio della casa con tetto a falda unica grande multicolore moderno a un piano con rivestimenti misti

The simple entryway, framed in stone, casts a lantern-like glow in the evening.
Photography by Mike Jensen
Idee per la facciata di una casa grande grigia american style a due piani con rivestimenti misti e copertura in metallo o lamiera
Idee per la facciata di una casa grande grigia american style a due piani con rivestimenti misti e copertura in metallo o lamiera
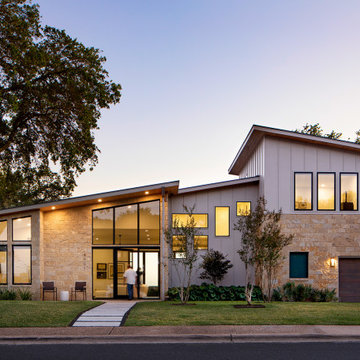
Idee per la facciata di una casa grigia moderna a due piani con rivestimenti misti e pannelli e listelle di legno

Modern home in the Pacific Northwest, located in Eugene, Oregon. Double car garage with a lot of windows for natural sunlight.
Foto della facciata di una casa grande grigia rustica a due piani con rivestimenti misti e copertura mista
Foto della facciata di una casa grande grigia rustica a due piani con rivestimenti misti e copertura mista
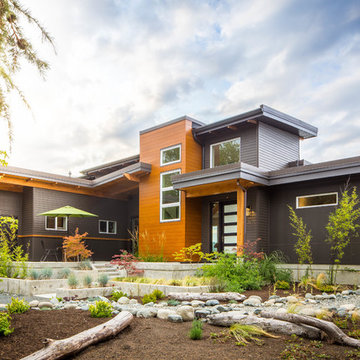
A peek-a-boo view that shows the front of the house leading toward the ocean that the home faces. The mixed exterior materials allow for unique features such as wood soffits and exterior timbers to blend perfectly with the dark grey.
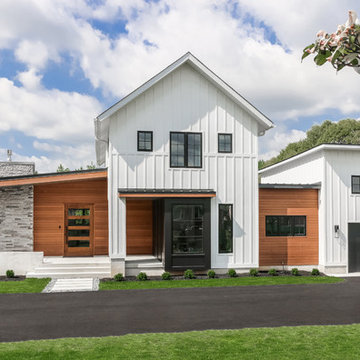
Esempio della facciata di una casa bianca country a due piani di medie dimensioni con copertura a scandole e rivestimenti misti
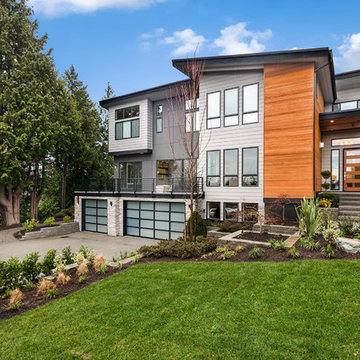
The Zurich home design. Architect: Architects NorthWest
Foto della facciata di una casa grande multicolore contemporanea a tre piani con rivestimenti misti
Foto della facciata di una casa grande multicolore contemporanea a tre piani con rivestimenti misti
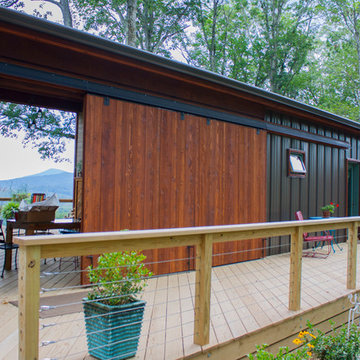
Photo by Rowan Parris
Baltic birch reinforced sliding barn doors. Custom steel cable railings. Horizontal underpinning.
Immagine della facciata di una casa grigia classica a un piano di medie dimensioni con rivestimenti misti e copertura in metallo o lamiera
Immagine della facciata di una casa grigia classica a un piano di medie dimensioni con rivestimenti misti e copertura in metallo o lamiera

Guest house as approached from bridge over the pond marsh that connects back to the main house. Large porch overlooking the big pond with a small living room ringed by bedroom spaces.
Photo by Dror Baldinger, AIA
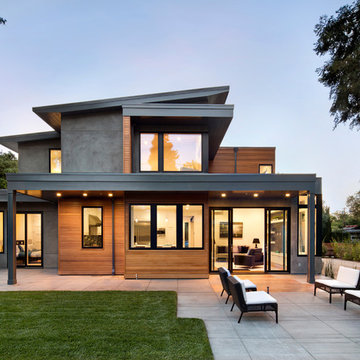
Idee per la casa con tetto a falda unica grigio contemporaneo a due piani con rivestimenti misti
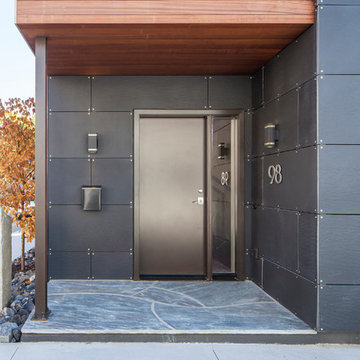
Sandy Agrafiotis
Immagine della facciata di una casa grande multicolore moderna a tre piani con rivestimenti misti
Immagine della facciata di una casa grande multicolore moderna a tre piani con rivestimenti misti
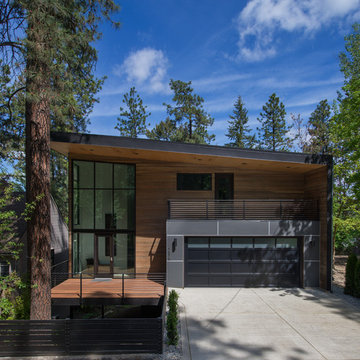
Oliver Irwin
Ispirazione per la casa con tetto a falda unica grande multicolore moderno a due piani con rivestimenti misti
Ispirazione per la casa con tetto a falda unica grande multicolore moderno a due piani con rivestimenti misti
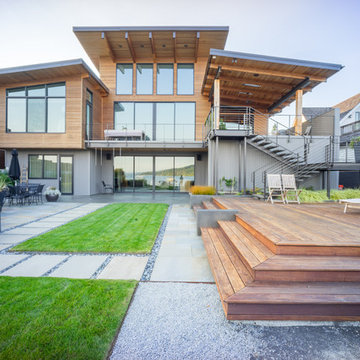
Cast in place concrete walls and custom waterjet metal with integrated lighting complement the architectural materiality, while providing physical and visual separation between this private modern home and the wooded public passage of the Burke Gilman Trail. Cantilevered steps float above a cascade of soft grasses and rushes. Looking out over Lake Washington from the hot tub, a combination of wood and concrete walls softened by plants contain the experience of outdoor relaxation at its finest. A crushed granite path gently curves along handcrafted stone walls containing a burst of lush planting to connect wood decking at the house with a fire pit area close to the water.
Photography: Louie Jeon Photography

Exterior of this Meadowlark-designed and built contemporary custom home in Ann Arbor.
Ispirazione per la facciata di una casa grande beige contemporanea a due piani con rivestimenti misti e copertura a scandole
Ispirazione per la facciata di una casa grande beige contemporanea a due piani con rivestimenti misti e copertura a scandole

This Japanese inspired ranch home in Lake Creek is LEED® Gold certified and features angled roof lines with stone, copper and wood siding.
Immagine della casa con tetto a falda unica ampio marrone etnico a due piani con rivestimenti misti
Immagine della casa con tetto a falda unica ampio marrone etnico a due piani con rivestimenti misti
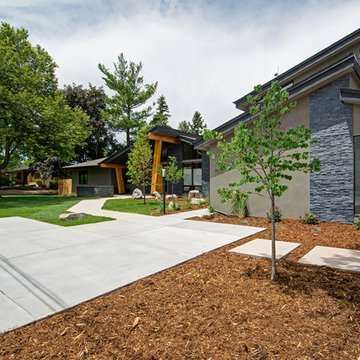
Jon Eady Photography
Ispirazione per la casa con tetto a falda unica grigio moderno a un piano di medie dimensioni con rivestimenti misti
Ispirazione per la casa con tetto a falda unica grigio moderno a un piano di medie dimensioni con rivestimenti misti
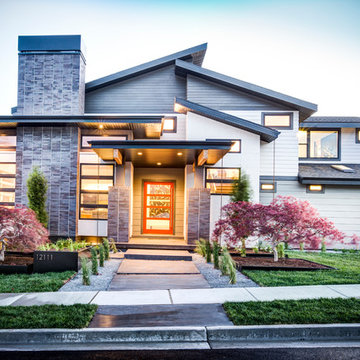
Mark Heywood
Foto della facciata di una casa grande classica a tre piani con rivestimenti misti e copertura a scandole
Foto della facciata di una casa grande classica a tre piani con rivestimenti misti e copertura a scandole
Case con tetti a falda unica con rivestimenti misti
1
