Case con tetti a falda unica con copertura verde
Filtra anche per:
Budget
Ordina per:Popolari oggi
1 - 20 di 102 foto
1 di 3

The vegetated roof is planted with alpine seedums and helps with storm-water management. It not only absorbs rainfall to reduce runoff but it also respires, so heat gain in the summer is zero.
Photo by Trent Bell
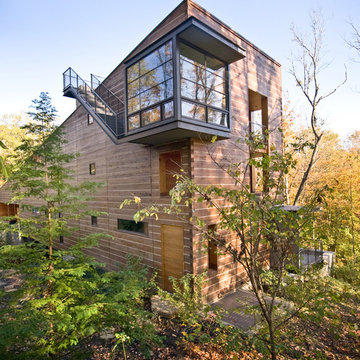
Taking its cues from both persona and place, this residence seeks to reconcile a difficult, walnut-wooded site with the late client’s desire to live in a log home in the woods. The residence was conceived as a 24 ft x 150 ft linear bar rising into the trees from northwest to southeast. Positioned according to subdivision covenants, the structure bridges 40 ft across an existing intermittent creek, thereby preserving the natural drainage patterns and habitat. The residence’s long and narrow massing allowed many of the trees to remain, enabling the client to live in a wooded environment. A requested pool “grotto” and porte cochere complete the site interventions. The structure’s section rises successively up a cascading stair to culminate in a glass-enclosed meditative space (known lovingly as the “bird feeder”), providing access to the grass roof via an exterior stair. The walnut trees, cleared from the site during construction, were locally milled and returned to the residence as hardwood flooring.
Photo Credit: Scott Hisey
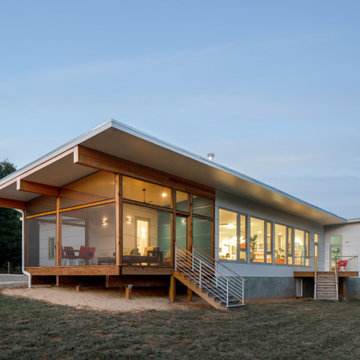
Twilight at the farm allows a glow to emerge from the house.
Esempio della facciata di una casa piccola moderna a un piano con rivestimento con lastre in cemento, copertura verde e tetto bianco
Esempio della facciata di una casa piccola moderna a un piano con rivestimento con lastre in cemento, copertura verde e tetto bianco

At roughly 1,600 sq.ft. of existing living space, this modest 1971 split level home was too small for the family living there and in need of updating. Modifications to the existing roof line, adding a half 2nd level, and adding a new entry effected an overall change in building form. New finishes inside and out complete the alterations, creating a fresh new look. The sloping site drops away to the east, resulting in incredible views from all levels. From the clean, crisp interior spaces expansive glazing frames the VISTA.
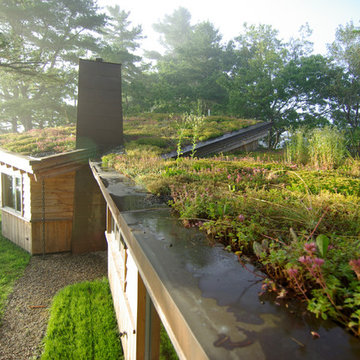
Trent Bell
Esempio della facciata di una casa piccola marrone rustica a un piano con rivestimento in legno e copertura verde
Esempio della facciata di una casa piccola marrone rustica a un piano con rivestimento in legno e copertura verde
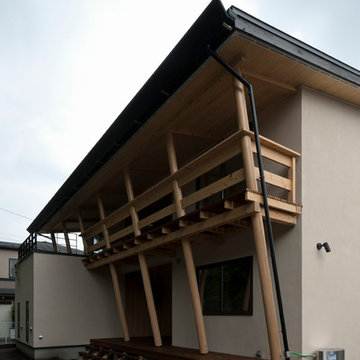
神社の森に面する研究者夫婦の家。集密書庫とご夫婦それぞれの小さな書斎を持つ。
バルコニーは檜丸太を用いて張り出し、屋根のある豊かな屋外空間をつくりだしています。
Photo by:KATSUHISA KIDA FOTOTECA
Foto della facciata di una casa scandinava a due piani con rivestimenti misti, copertura verde e tetto nero
Foto della facciata di una casa scandinava a due piani con rivestimenti misti, copertura verde e tetto nero

Hidden away amidst the wilderness in the outskirts of the central province of Sri Lanka, is a modern take of a lightweight timber Eco-Cottage consisting of 2 living levels. The cottage takes up a mere footprint of 500 square feet of land, and the structure is raised above ground level and held by stilts, reducing the disturbance to the fauna and flora. The entrance to the cottage is across a suspended timber bridge hanging over the ground cover. The timber planks are spaced apart to give a delicate view of the green living belt below.
Even though an H-iron framework is used for the formation of the shell, it is finished with earthy toned materials such as timber flooring, timber cladded ceiling and trellis, feature rock walls and a hay-thatched roof.
The bedroom and the open washroom is placed on the ground level closer to the natural ground cover filled with delicate living things to make the sleeper or the user of the space feel more in one with nature, and the use of sheer glass around the bedroom further enhances the experience of living outdoors with the luxuries of indoor living.
The living and dining spaces are on the upper deck level. The steep set roof hangs over the spaces giving ample shelter underneath. The living room and dining spaces are fully open to nature with a minimal handrail to determine the usable space from the outdoors. The cottage is lit up by the use of floor lanterns made up of pale cloth, again maintaining the minimal disturbance to the surroundings.

Immagine della facciata di una casa grande grigia contemporanea a due piani con rivestimenti misti e copertura verde
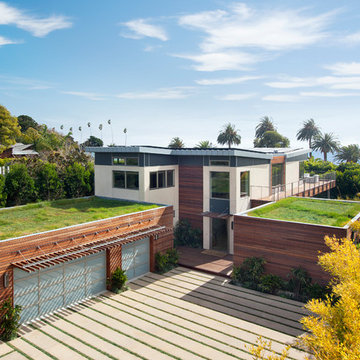
Photo: Jim Bartsch Photography
Immagine della casa con tetto a falda unica bianco contemporaneo a due piani di medie dimensioni con rivestimenti misti e copertura verde
Immagine della casa con tetto a falda unica bianco contemporaneo a due piani di medie dimensioni con rivestimenti misti e copertura verde
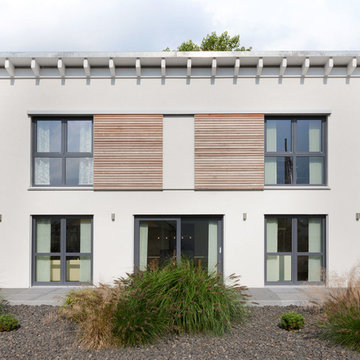
Das Musterhaus Ulm von TALBAU-Haus steht im Musterhauspark Hausbau Center Ulm und kann besichtigt werden.
Idee per la facciata di una casa beige classica a due piani di medie dimensioni con rivestimento in stucco e copertura verde
Idee per la facciata di una casa beige classica a due piani di medie dimensioni con rivestimento in stucco e copertura verde
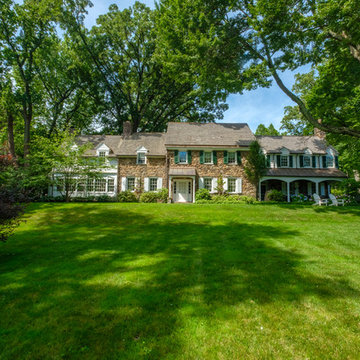
We renovated the exterior and the 4-car garage of this colonial, New England-style estate in Haverford, PA. The 3-story main house has white, western red cedar siding and a green roof. The detached, 4-car garage also functions as a gentleman’s workshop. Originally, that building was two separate structures. The challenge was to create one building with a cohesive look that fit with the main house’s New England style. Challenge accepted! We started by building a breezeway to connect the two structures. The new building’s exterior mimics that of the main house’s siding, stone and roof, and has copper downspouts and gutters. The stone exterior has a German shmear finish to make the stone look as old as the stone on the house. The workshop portion features mahogany, carriage style doors. The workshop floors are reclaimed Belgian block brick.
RUDLOFF Custom Builders has won Best of Houzz for Customer Service in 2014, 2015 2016 and 2017. We also were voted Best of Design in 2016, 2017 and 2018, which only 2% of professionals receive. Rudloff Custom Builders has been featured on Houzz in their Kitchen of the Week, What to Know About Using Reclaimed Wood in the Kitchen as well as included in their Bathroom WorkBook article. We are a full service, certified remodeling company that covers all of the Philadelphia suburban area. This business, like most others, developed from a friendship of young entrepreneurs who wanted to make a difference in their clients’ lives, one household at a time. This relationship between partners is much more than a friendship. Edward and Stephen Rudloff are brothers who have renovated and built custom homes together paying close attention to detail. They are carpenters by trade and understand concept and execution. RUDLOFF CUSTOM BUILDERS will provide services for you with the highest level of professionalism, quality, detail, punctuality and craftsmanship, every step of the way along our journey together.
Specializing in residential construction allows us to connect with our clients early in the design phase to ensure that every detail is captured as you imagined. One stop shopping is essentially what you will receive with RUDLOFF CUSTOM BUILDERS from design of your project to the construction of your dreams, executed by on-site project managers and skilled craftsmen. Our concept: envision our client’s ideas and make them a reality. Our mission: CREATING LIFETIME RELATIONSHIPS BUILT ON TRUST AND INTEGRITY.
Photo Credit: JMB Photoworks
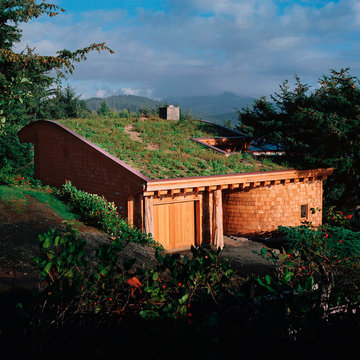
This award-winning home in Cannon Beach, Oregon takes advantage of excellent ocean views and southern solar exposure. The client’s goal was for a home that would last for multiple generations and capture their love of materials and forms found in nature. Designed to generate as much energy as it consumes on an annual basis, the home is pursuing the goal of being a “net-zero-energy” residence. The environmentally responsive design promotes a healthy indoor environment, saves energy with an ultra energy-efficient envelope, and utilized recycled and salvaged materials in its construction.
Nathan Good
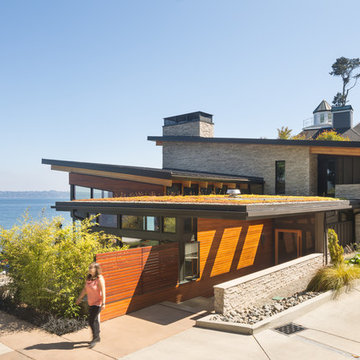
Coates Design Architects Seattle
Lara Swimmer Photography
Fairbank Construction
Immagine della facciata di una casa marrone contemporanea a due piani di medie dimensioni con rivestimento in pietra e copertura verde
Immagine della facciata di una casa marrone contemporanea a due piani di medie dimensioni con rivestimento in pietra e copertura verde
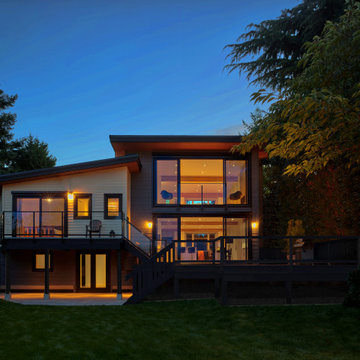
At roughly 1,600 sq.ft. of existing living space, this modest 1971 split level home was too small for the family living there and in need of updating. Modifications to the existing roof line, adding a half 2nd level, and adding a new entry effected an overall change in building form. New finishes inside and out complete the alterations, creating a fresh new look. The sloping site drops away to the east, resulting in incredible views from all levels. From the clean, crisp interior spaces expansive glazing frames the VISTA.
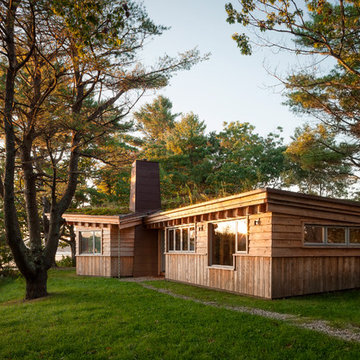
Trent Bell
Immagine della facciata di una casa piccola marrone rustica a un piano con rivestimento in legno e copertura verde
Immagine della facciata di una casa piccola marrone rustica a un piano con rivestimento in legno e copertura verde
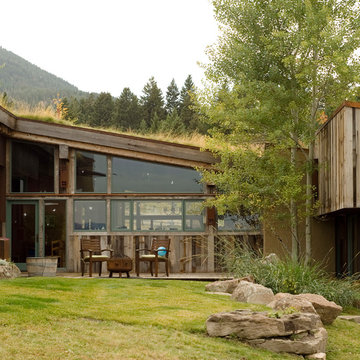
Idee per la facciata di una casa moderna a un piano di medie dimensioni con rivestimento in metallo e copertura verde
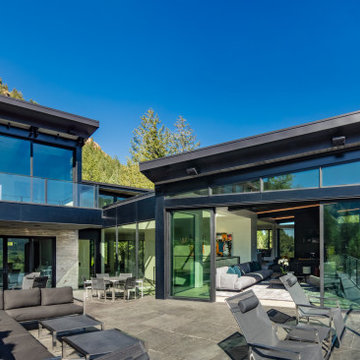
The living space for the Little Cloud residence truly encapsulates the meaning of indoor-outdoor spaces. Lift slide doors from Arcadia provide smooth and reliable operation from interior to exterior. The master and guest master bedrooms also can enjoy the views and exterior living opportunities
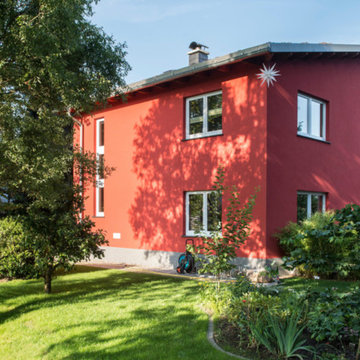
Idee per la facciata di una casa rossa contemporanea a due piani con rivestimento in pietra e copertura verde
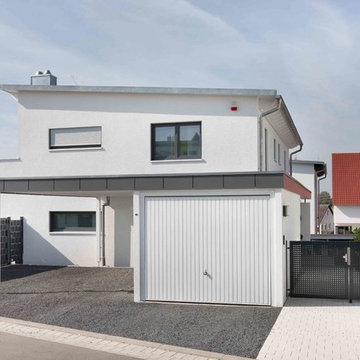
Garage und Carport komplettieren den Hausentwurf.
Ispirazione per la facciata di una casa bianca contemporanea a due piani di medie dimensioni con rivestimento in stucco e copertura verde
Ispirazione per la facciata di una casa bianca contemporanea a due piani di medie dimensioni con rivestimento in stucco e copertura verde
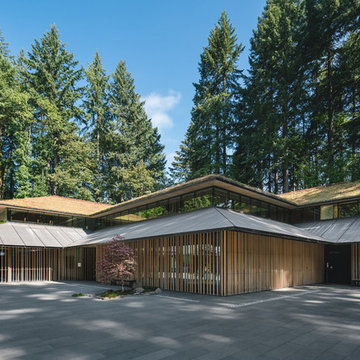
Facade of Portland Japanese Garden Office and Museum Building
Immagine della casa con tetto a falda unica grande etnico a due piani con rivestimento in vetro e copertura verde
Immagine della casa con tetto a falda unica grande etnico a due piani con rivestimento in vetro e copertura verde
Case con tetti a falda unica con copertura verde
1