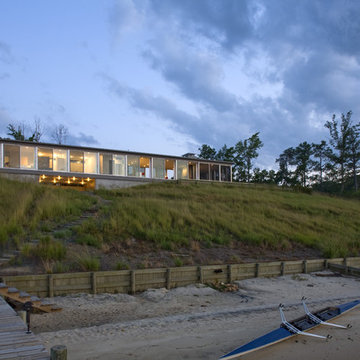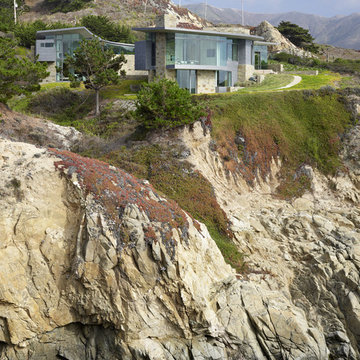Facciate di case con rivestimento in vetro
Filtra anche per:
Budget
Ordina per:Popolari oggi
1 - 20 di 20 foto
1 di 4

This is the modern, industrial side of the home. The floor-to-ceiling steel windows and spiral staircase bring a contemporary aesthetic to the house. The 19' Kolbe windows capture sweeping views of Mt. Rainier, the Space Needle and Puget Sound.
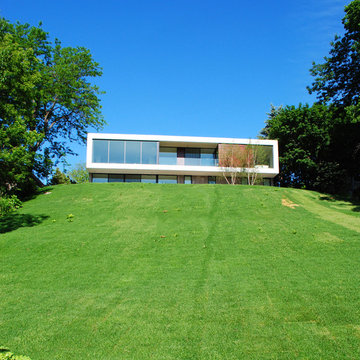
Modern lake house. Lakeside view of stucco clad main level over site cast concrete lower level walkout.
Immagine della facciata di una casa moderna a due piani di medie dimensioni con rivestimento in vetro e terreno in pendenza
Immagine della facciata di una casa moderna a due piani di medie dimensioni con rivestimento in vetro e terreno in pendenza
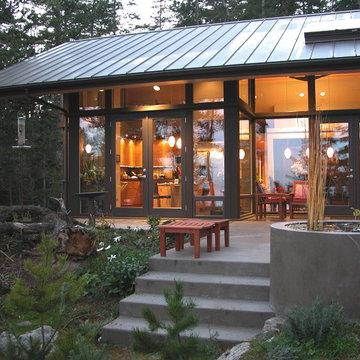
Foto della facciata di una casa rustica con rivestimento in vetro e terreno in pendenza
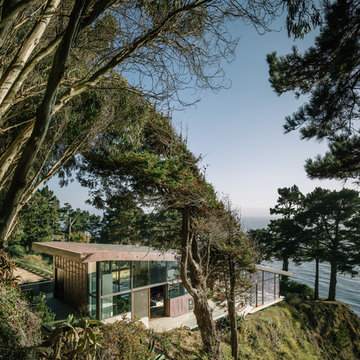
Foto della facciata di una casa contemporanea a un piano di medie dimensioni con rivestimento in vetro
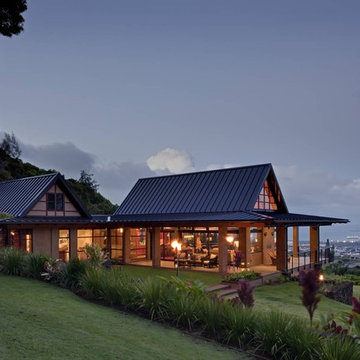
Andrea Brizzi
Ispirazione per la villa grande beige tropicale a due piani con rivestimento in vetro, tetto a padiglione, copertura in metallo o lamiera e terreno in pendenza
Ispirazione per la villa grande beige tropicale a due piani con rivestimento in vetro, tetto a padiglione, copertura in metallo o lamiera e terreno in pendenza
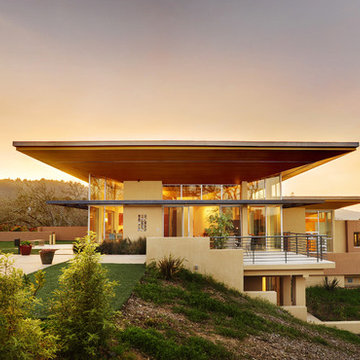
Bernard Andre Photography
Esempio della facciata di una casa moderna a un piano con rivestimento in vetro e terreno in pendenza
Esempio della facciata di una casa moderna a un piano con rivestimento in vetro e terreno in pendenza
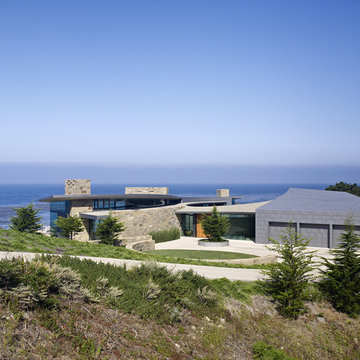
Foto della facciata di una casa grande contemporanea a due piani con rivestimento in vetro e terreno in pendenza
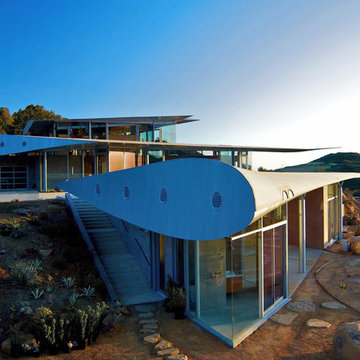
Carson Leh
Immagine della facciata di una casa contemporanea a tre piani con rivestimento in vetro
Immagine della facciata di una casa contemporanea a tre piani con rivestimento in vetro
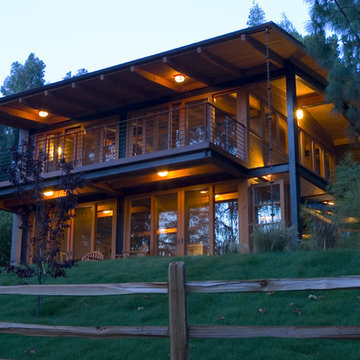
Idee per la facciata di una casa rustica a due piani di medie dimensioni con rivestimento in vetro e terreno in pendenza
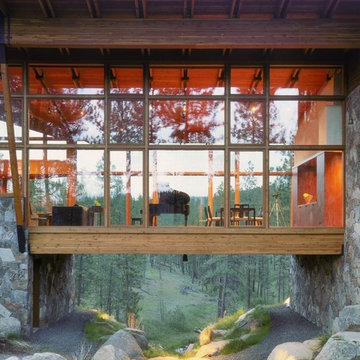
Paul Warchol Photography -
Esempio della facciata di una casa contemporanea con rivestimento in vetro
Esempio della facciata di una casa contemporanea con rivestimento in vetro
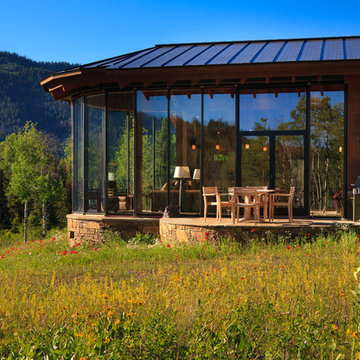
Location: Wilson, WY
Project Manager: Mark S. Dalby
Architect: Strout Architects
Photographer: David Swift Photography
Interior Designer: Laurie Waterhouse Interiors
Published in: Homestead 2011 Vol.11
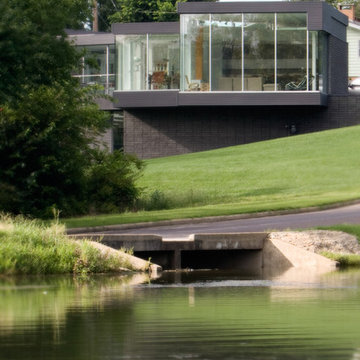
For this house “contextual” means focusing the good view and taking the bad view out of focus. In order to accomplish this, the form of the house was inspired by horse blinders. Conceived as two tubes with directed views, one tube is for entertaining and the other one for sleeping. Directly across the street from the house is a lake, “the good view.” On all other sides of the house are neighbors of very close proximity which cause privacy issues and unpleasant views – “the bad view.” Thus the sides and rear are mostly solid in order to block out the less desirable views and the front is completely transparent in order to frame and capture the lake – “horse blinders.” There are several sustainable features in the house’s detailing. The entire structure is made of pre-fabricated recycled steel and concrete. Through the extensive use of high tech and super efficient glass, both as windows and clerestories, there is no need for artificial light during the day. The heating for the building is provided by a radiant system composed of several hundred feet of tubes filled with hot water embedded into the concrete floors. The façade is made up of composite board that is held away from the skin in order to create ventilated façade. This ventilation helps to control the temperature of the building envelope and a more stable temperature indoors. Photo Credit: Alistair Tutton
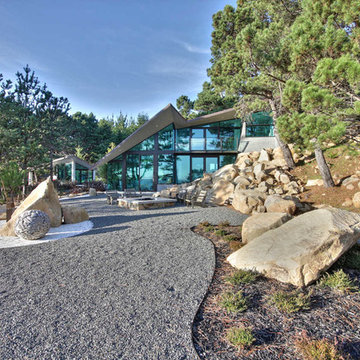
Patrice Jerome
Immagine della facciata di una casa contemporanea con rivestimento in vetro
Immagine della facciata di una casa contemporanea con rivestimento in vetro
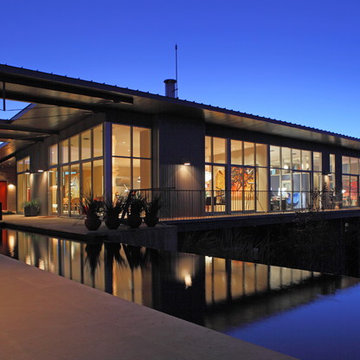
© Jacob Termansen Photography
Foto della facciata di una casa beige contemporanea a un piano con rivestimento in vetro e terreno in pendenza
Foto della facciata di una casa beige contemporanea a un piano con rivestimento in vetro e terreno in pendenza
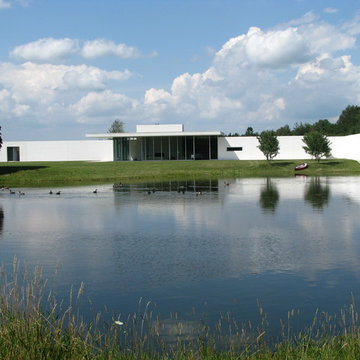
Ispirazione per la facciata di una casa bianca moderna a un piano con rivestimento in vetro e terreno in pendenza
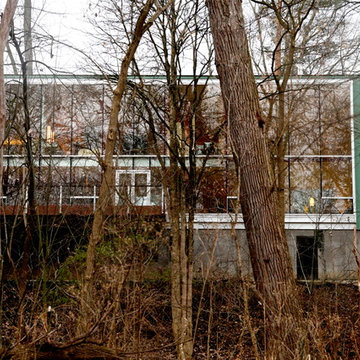
Photo's: Spencer Hoffman
Architect: Duket Architect
Foto della facciata di una casa grande moderna a due piani con rivestimento in vetro
Foto della facciata di una casa grande moderna a due piani con rivestimento in vetro
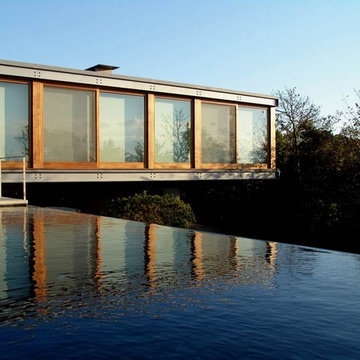
Esempio della facciata di una casa moderna a un piano con rivestimento in vetro e terreno in pendenza
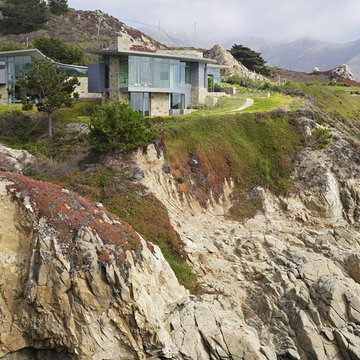
Ispirazione per la facciata di una casa grande contemporanea a due piani con rivestimento in vetro e terreno in pendenza
Facciate di case con rivestimento in vetro
1
