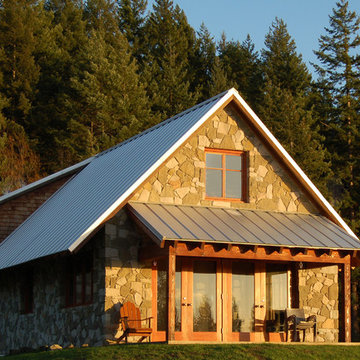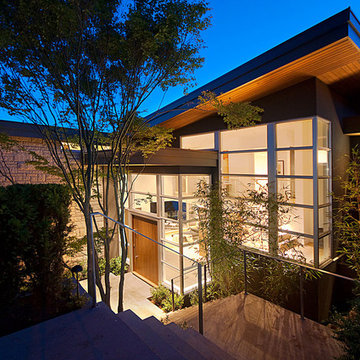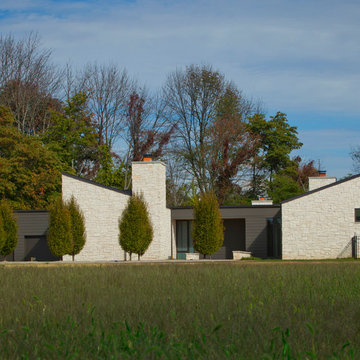Facciate di case con rivestimento in pietra
Ordina per:Popolari oggi
1 - 18 di 18 foto

Ispirazione per la facciata di una casa beige contemporanea a due piani di medie dimensioni con rivestimento in pietra e copertura in metallo o lamiera
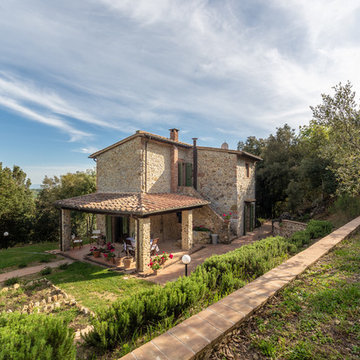
Maurizio Sorvillo
Ispirazione per la facciata di una casa beige country a due piani con rivestimento in pietra e copertura in tegole
Ispirazione per la facciata di una casa beige country a due piani con rivestimento in pietra e copertura in tegole
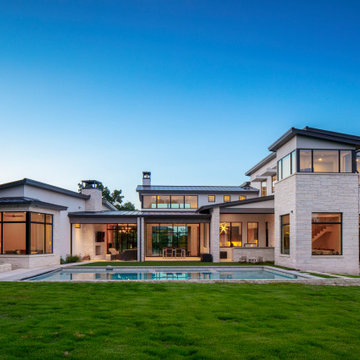
Esempio della villa ampia grigia contemporanea a due piani con rivestimento in pietra, tetto a capanna e copertura in metallo o lamiera
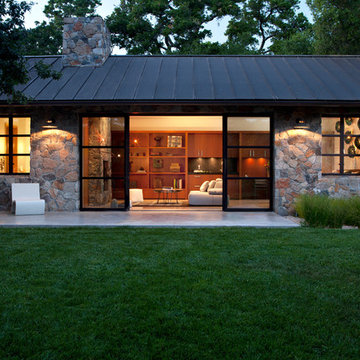
The Fieldstone Cottage is the culmination of collaboration between DM+A and our clients. Having a contractor as a client is a blessed thing. Here, some dreams come true. Here ideas and materials that couldn’t be incorporated in the much larger house were brought seamlessly together. The 640 square foot cottage stands only 25 feet from the bigger, more costly “Older Brother”, but stands alone in its own right. When our Clients commissioned DM+A for the project the direction was simple; make the cottage appear to be a companion to the main house, but be more frugal in the space and material used. The solution was to have one large living, working and sleeping area with a small, but elegant bathroom. The design imagery was about collision of materials and the form that emits from that collision. The furnishings and decorative lighting are the work of Caterina Spies-Reese of CSR Design. Mariko Reed Photography
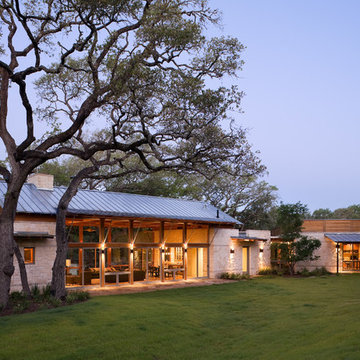
The program consists of a detached Guest House with full Kitchen, Living and Dining amenities, Carport and Office Building with attached Main house and Master Bedroom wing. The arrangement of buildings was dictated by the numerous majestic oaks and organized as a procession of spaces leading from the Entry arbor up to the front door. Large covered terraces and arbors were used to extend the interior living spaces out onto the site.
All the buildings are clad in Texas limestone with accent bands of Leuders limestone to mimic the local limestone cliffs in the area. Steel was used on the arbors and fences and left to rust. Vertical grain Douglas fir was used on the interior while flagstone and stained concrete floors were used throughout. The flagstone floors extend from the exterior entry arbors into the interior of the Main Living space and out onto the Main house terraces.
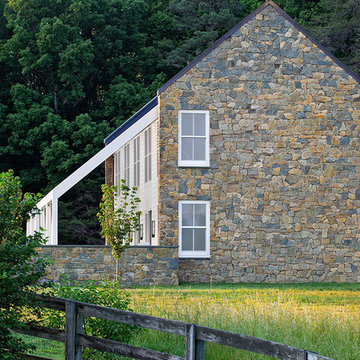
Roger Foley
Ispirazione per la facciata di una casa fienile ristrutturato country a due piani con rivestimento in pietra e tetto a capanna
Ispirazione per la facciata di una casa fienile ristrutturato country a due piani con rivestimento in pietra e tetto a capanna
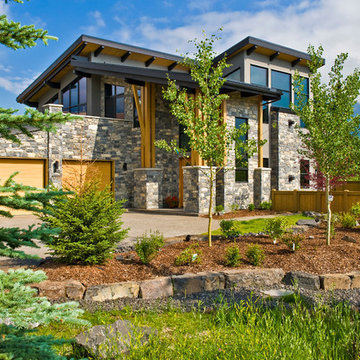
This Custom Home we designed sits in a Canmore cul-de-sac with breath taking views of the Three Sisters and adjacent mountains. This project started with the owner's vision of a home for her family which paid homage to the surrounding environment and incorporated everything they love. These elements included dark ceiling beams, striking angular ceilings and windows and a kicthen one wouldn't mind doing the dishes in. The main living space was designed on the second floor to take in all the glorious views and the master suite. A unique layout where one can walk from the ensuite through to the kitchen pantry to enjoy a cup of coffee in the morning. The lower level sees a family room, theatre room and a guest area which includes bedrooms, bathrooms and a wet bar for private enjoyment. The home is nestled onto the lot and the exterior draws it's palette from its natural surrounding including stone, wood and steel. The home was destination for the owner's exquisite collection of furniture and artifacts from their travels which truly is the icing on the cake for this mountain home.
Contractor: Koronko Homes
Photography by: http://www.lipsettphotographygroup.com
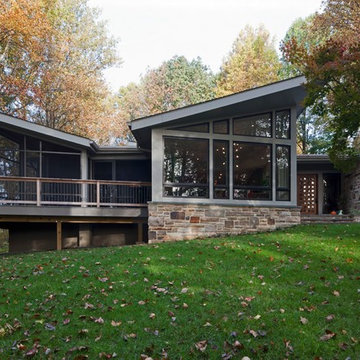
Ann Gummerson
Idee per la villa grande beige contemporanea a due piani con rivestimento in pietra, tetto piano e copertura a scandole
Idee per la villa grande beige contemporanea a due piani con rivestimento in pietra, tetto piano e copertura a scandole
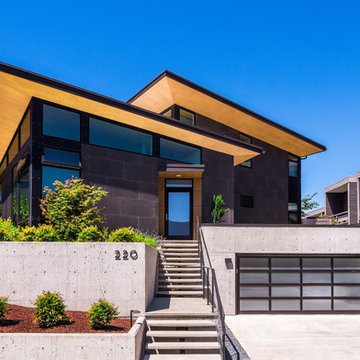
The 7th Avenue project is a contemporary twist on a mid century modern design. The home is designed for a professional couple that are well traveled and love the Taliesen west style of architecture. Design oriented individuals, the clients had always wanted to design their own home and they took full advantage of that opportunity. A jewel box design, the solution is engineered entirely to fit their aesthetic for living. Worked tightly to budget, the client was closely involved in every step of the process ensuring that the value was delivered where they wanted it.
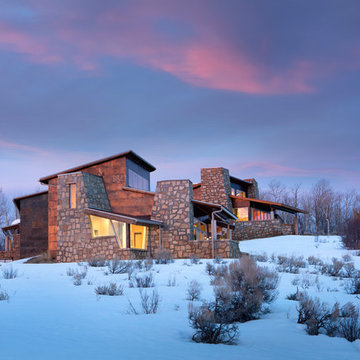
Exterior View from the West
Gibeon Photo
Immagine della facciata di una casa grande grigia rustica a piani sfalsati con rivestimento in pietra e copertura in metallo o lamiera
Immagine della facciata di una casa grande grigia rustica a piani sfalsati con rivestimento in pietra e copertura in metallo o lamiera
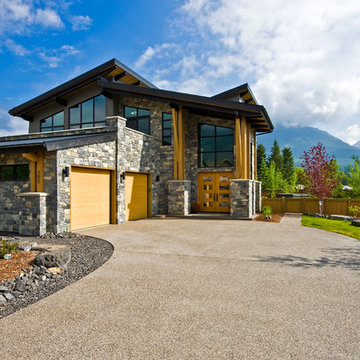
www.LipsettPhotographyGroup.com
Foto della casa con tetto a falda unica grigio rustico con rivestimento in pietra
Foto della casa con tetto a falda unica grigio rustico con rivestimento in pietra
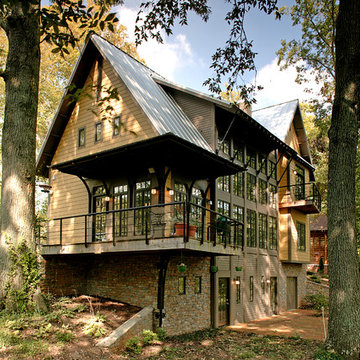
Tom Gatlin
Foto della facciata di una casa contemporanea con rivestimento in pietra
Foto della facciata di una casa contemporanea con rivestimento in pietra
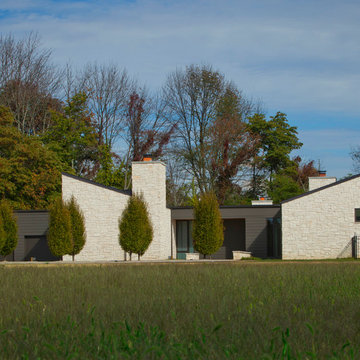
Ross Van Pelt
Ispirazione per la facciata di una casa moderna con rivestimento in pietra
Ispirazione per la facciata di una casa moderna con rivestimento in pietra
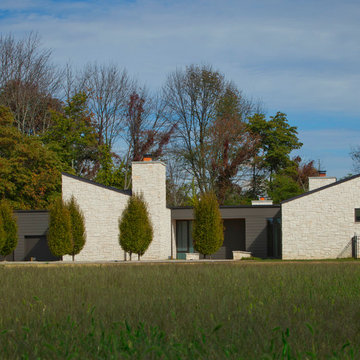
Ross Van Pelt - RVP Photography
Foto della casa con tetto a falda unica moderno con rivestimento in pietra
Foto della casa con tetto a falda unica moderno con rivestimento in pietra
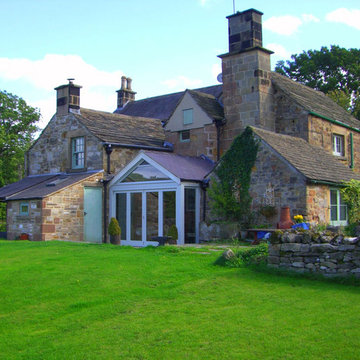
Bereco Tradtional Range Folding Sliding Doors with angled head feature window in a tilt and turn profile glazing screen. Finish is RAL 9016 Papyrus White.
Facciate di case con rivestimento in pietra
1
