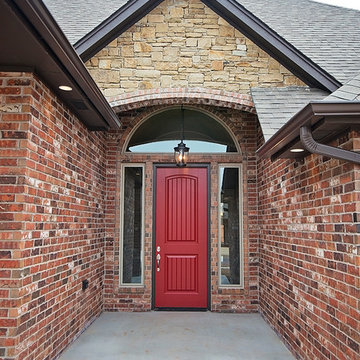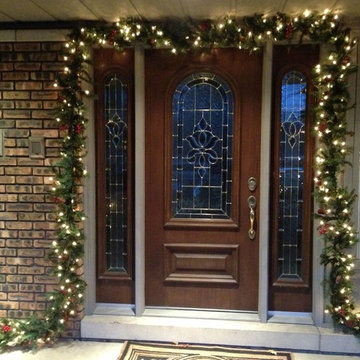Facciate di case con rivestimento in mattoni
Filtra anche per:
Budget
Ordina per:Popolari oggi
1 - 20 di 93 foto
1 di 4

Mid Century Modern Carport with cathedral ceiling and steel post construction.
Greg Hadley Photography
Ispirazione per la facciata di una casa piccola beige classica a un piano con rivestimento in mattoni
Ispirazione per la facciata di una casa piccola beige classica a un piano con rivestimento in mattoni
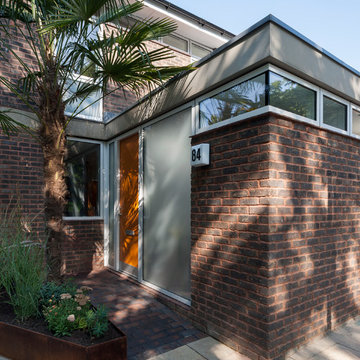
The new front extension is housing utility room, home office and a boot room. New Velfac windows were installed throughout the house.
Photo: Frederik Rissom
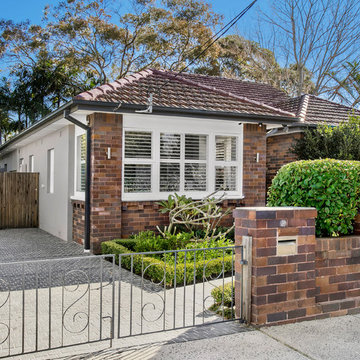
Idee per la villa piccola marrone classica a un piano con rivestimento in mattoni, copertura in tegole e tetto a padiglione
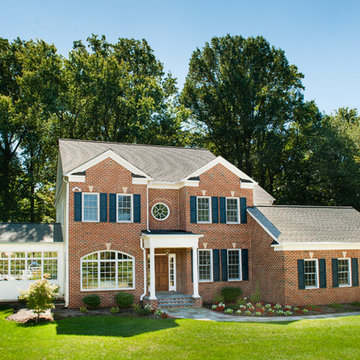
Immagine della facciata di una casa grande rossa classica a due piani con rivestimento in mattoni e tetto a capanna
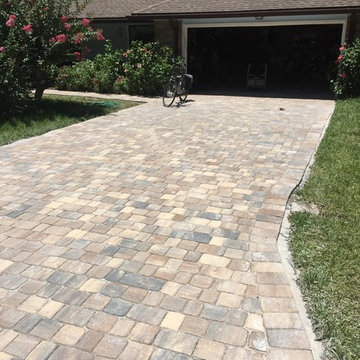
Paver work done by Salt Run Outdoor
Ispirazione per la facciata di una casa classica a un piano di medie dimensioni con rivestimento in mattoni
Ispirazione per la facciata di una casa classica a un piano di medie dimensioni con rivestimento in mattoni
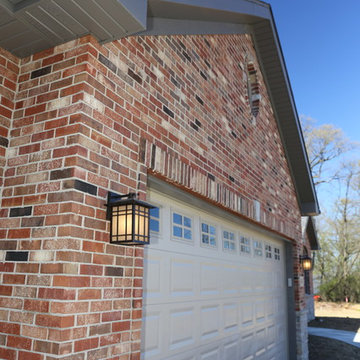
Ispirazione per la facciata di una casa marrone classica a un piano di medie dimensioni con rivestimento in mattoni e tetto a padiglione
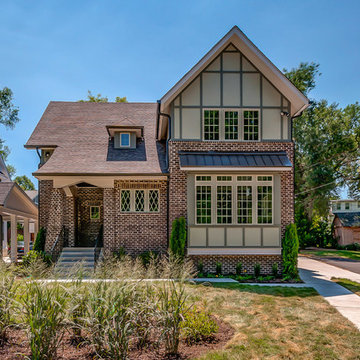
A tudor style home near Granny White in Nashville, TN.
Immagine della villa grande rossa classica a due piani con rivestimento in mattoni, tetto a capanna e copertura a scandole
Immagine della villa grande rossa classica a due piani con rivestimento in mattoni, tetto a capanna e copertura a scandole
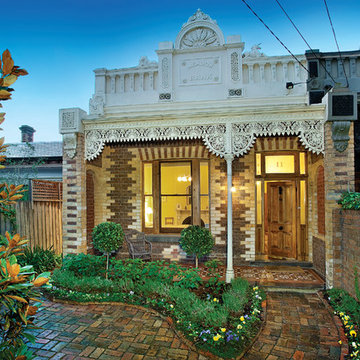
Front of North Caulfield project - considerable work was done to reappoint brickwork and garden space, original features were retained and restored. Veranda tiles were reappointed and brickwork paving was extended and redesigned. This is a good example of Victorian later period row houses architecture. Both the job and the clients were a rewarding experience.
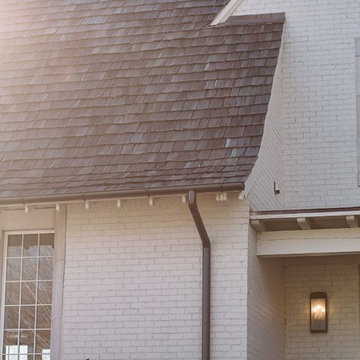
Ispirazione per la villa bianca contemporanea a due piani di medie dimensioni con rivestimento in mattoni, tetto a padiglione e copertura a scandole
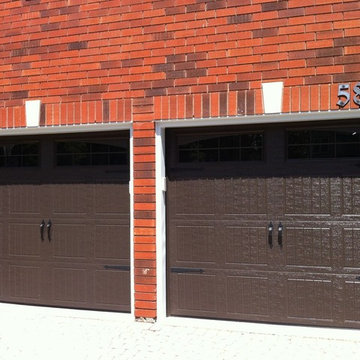
Long panel custom size door in sandstone
Foto della facciata di una casa rossa classica a due piani di medie dimensioni con rivestimento in mattoni
Foto della facciata di una casa rossa classica a due piani di medie dimensioni con rivestimento in mattoni
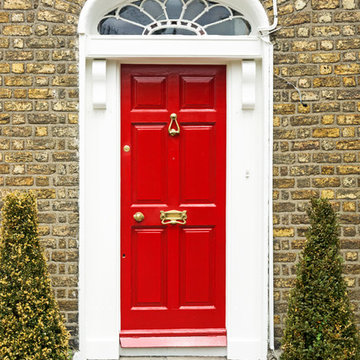
#RedDoorDublin
#paultobin
Ispirazione per la villa vittoriana a piani sfalsati di medie dimensioni con rivestimento in mattoni, tetto a capanna e copertura in tegole
Ispirazione per la villa vittoriana a piani sfalsati di medie dimensioni con rivestimento in mattoni, tetto a capanna e copertura in tegole
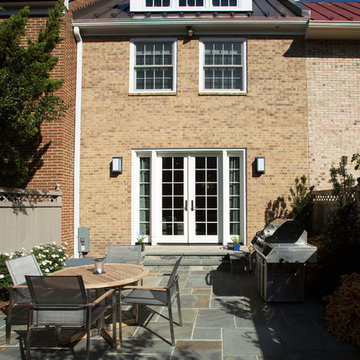
The added window in the new fourth floor dormer floods the recreation room with natural light and provides a river view.
Architect Erin May, Photographer Greg Hadley.
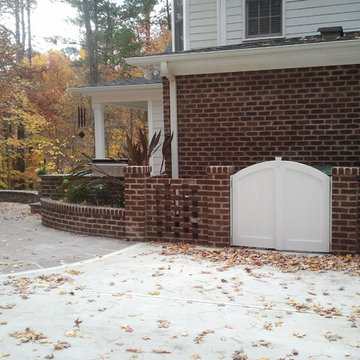
This photo shows the expanded driveway, brick lattice trash / utility screen; welcoming entrance to the outdoor living space.
Foto della facciata di una casa bianca classica a due piani di medie dimensioni con rivestimento in mattoni e tetto a padiglione
Foto della facciata di una casa bianca classica a due piani di medie dimensioni con rivestimento in mattoni e tetto a padiglione
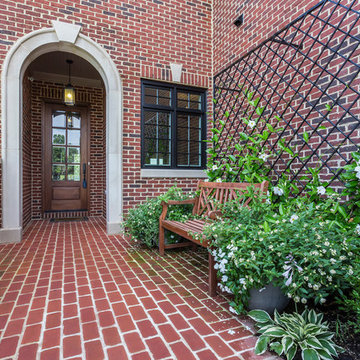
Esempio della facciata di una casa rossa classica a due piani di medie dimensioni con rivestimento in mattoni e tetto a capanna
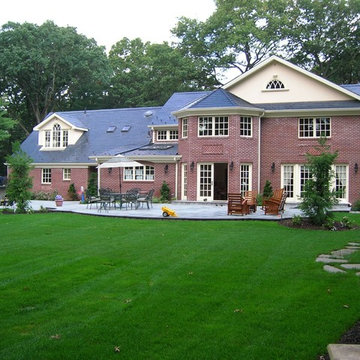
Ispirazione per la villa rossa classica a due piani di medie dimensioni con rivestimento in mattoni, tetto a capanna e copertura a scandole
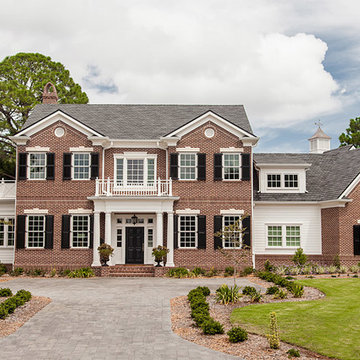
Built by:
J.A. Long, Inc
Design Builders
Idee per la facciata di una casa grande rossa american style a due piani con rivestimento in mattoni
Idee per la facciata di una casa grande rossa american style a due piani con rivestimento in mattoni
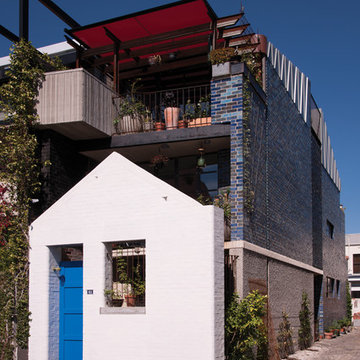
This remarkable three level, extended family home is perched on a tiny site, bound by a laneway and a side street.
Featured Product: Austral Bricks Access Clay Bricks
Location: South Melbourne VIC
Owner/builder: Greg Saunders
Architect: McAllsiter Alcock Architects
Bricklayer: Greg Saunders, John Agnoletti, Tristan Walker
Photographer: Michael Laurie
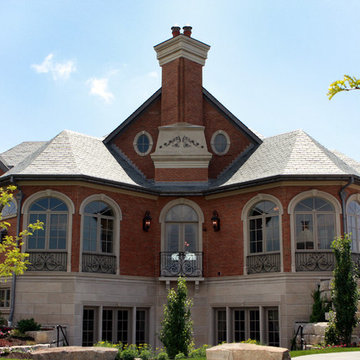
The new estate home is located in the exclusive Adena Meadows gated community. The community is centred on the Magna Golf Club and is on the edge of the environmentally protected Oak Ridges Moraine in Aurora. The collection of exclusive custom built homes has been created by some of the best local architects and builders. One of our client’s objectives was to maximize the visual connection between the house interior and the surrounding pond and greens.
We adopted a “butterfly” plan. Wings radiate from a central and grand hall. The centre hall neatly separates a public and private wing. The lower level offers an exceptional media and games room. The estate home is situated in an ideal spot for the passionate golfer looking for the tranquility of country living. The country living is enhanced by the design of stone terraces, formal gardens and an in ground pool.
The grounds and home work in unison to achieve the best in country home living. Classic details and proportions, the design borrows from the best in period architecture.
Facciate di case con rivestimento in mattoni
1
