Facciate di case con rivestimento in mattoni
Filtra anche per:
Budget
Ordina per:Popolari oggi
1 - 10 di 10 foto

A Victorian semi-detached house in Wimbledon has been remodelled and transformed
into a modern family home, including extensive underpinning and extensions at lower
ground floor level in order to form a large open-plan space.
Photographer: Nick Smith
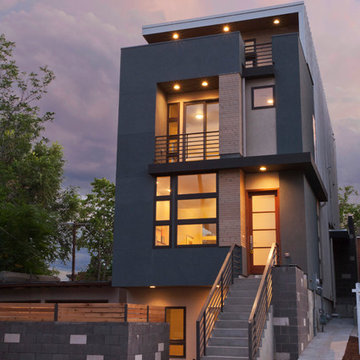
Esempio della facciata di un appartamento moderno con rivestimento in mattoni e scale
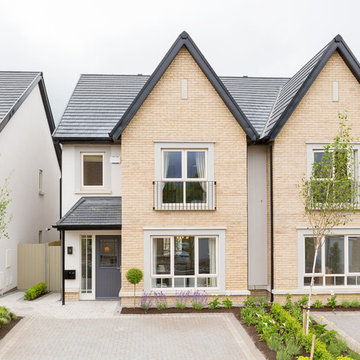
Immagine della facciata di una casa a schiera beige classica a due piani con rivestimento in mattoni
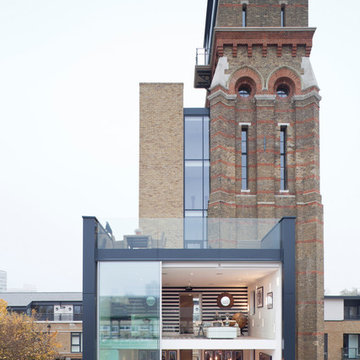
Attractive living as an architectural experiment: a 136-year-old water tower, a listed building with a spectacular 360-degree panorama view over the City of London. The task, to transform it into a superior residence, initially seemed an absolute impossibility. But when the owners came across architect Mike Collier, they had found a partner who was to make the impossible possible. The tower, which had been empty for decades, underwent radical renovation work and was extended by a four-storey cube containing kitchen, dining and living room - connected by glazed tunnels and a lift shaft. The kitchen, realised by Enclosure Interiors in Tunbridge Wells, Kent, with furniture from LEICHT is the very heart of living in this new building.
Shiny white matt-lacquered kitchen fronts (AVANCE-LR), tone-on-tone with the worktops, reflect the light in the room and thus create expanse and openness. The surface of the handle-less kitchen fronts has a horizontal relief embossing; depending on the light incidence, this results in a vitally structured surface. The free-standing preparation isle with its vertical side panels with a seamlessly integrated sink represents the transition between kitchen and living room. The fronts of the floor units facing the dining table were extended to the floor to do away with the plinth typical of most kitchens. Ceiling-high tall units on the wall provide plenty of storage space; the electrical appliances are integrated here invisible to the eye. Floor units on a high plinth which thus appear to be floating form the actual cooking centre within the kitchen, attached to the wall. A range of handle-less wall units concludes the glazed niche at the top.
LEICHT international: “Architecture and kitchen” in the centre of London. www.LeichtUSA.com
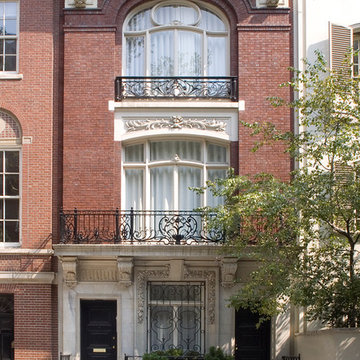
Upstate Door makes hand-crafted custom, semi-custom and standard interior and exterior doors from a full array of wood species and MDF materials.
3 panel door.
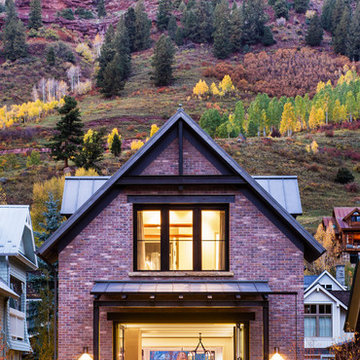
Foto della facciata di una casa classica a due piani con rivestimento in mattoni e tetto a capanna
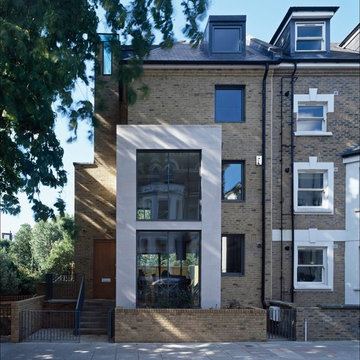
Refurb LDN project- and cost- managed a new build luxury house for a private developer. Works included the construction of an underground car park with four levels of accommodation over.
Our team also undertook the fit out of the interior to a high specification with key features including a Schiffini kitchen, specialist bathroom stonework and a bespoke feature timber staircase.
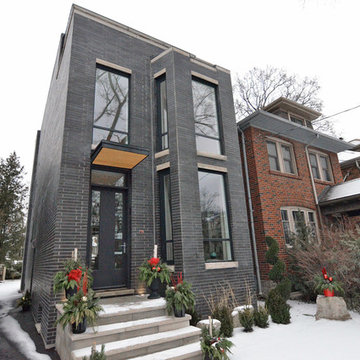
Idee per la facciata di una casa grigia contemporanea a tre piani di medie dimensioni con rivestimento in mattoni e tetto piano
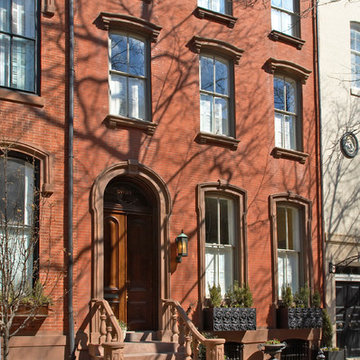
The facade of this 1840's Victorian Townhouse was restored to its original elegance. The front stoop and entry doors were rebuilt as well as the cornice and window details. Interior Design by Barbara Gisel and Mary Macelree.
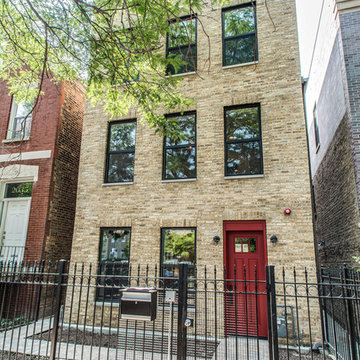
Esempio della villa beige classica a tre piani di medie dimensioni con rivestimento in mattoni e tetto piano
Facciate di case con rivestimento in mattoni
1