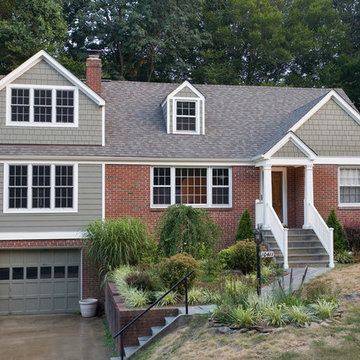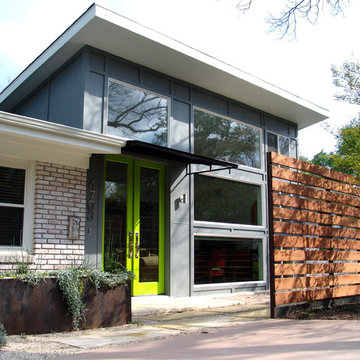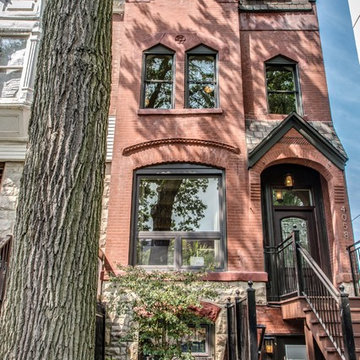Facciate di case con rivestimento in mattoni
Filtra anche per:
Budget
Ordina per:Popolari oggi
1 - 20 di 28 foto
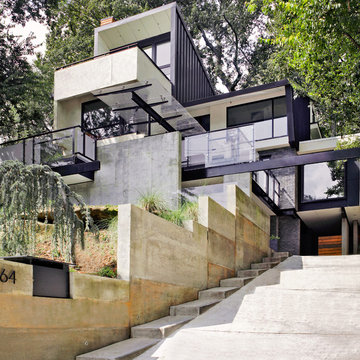
Foto della villa grande multicolore contemporanea a tre piani con rivestimento in mattoni, tetto piano, copertura in metallo o lamiera e tetto nero
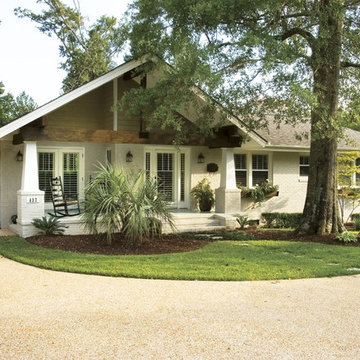
Foto della facciata di una casa american style con rivestimento in mattoni e tetto a capanna
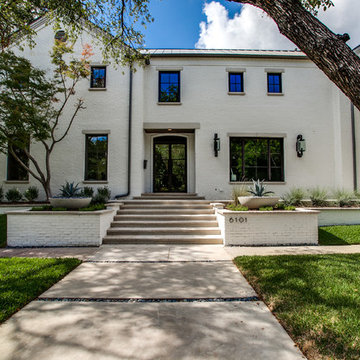
Tatum Brown Custom Homes {Architect: Mark Hoesterey at Stocker Hoesterey Montenegro} {Photo Credit: Shoot 2 Sell}
Foto della facciata di una casa bianca classica con rivestimento in mattoni
Foto della facciata di una casa bianca classica con rivestimento in mattoni
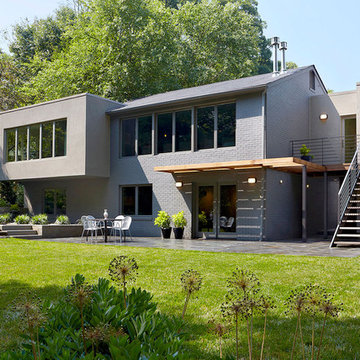
In the renovation and addition to this home in Falls Church VA, exterior hard-scapes and garden spaces surround the house while the spaces within the home are made larger and are opened up to the forestall views surrounding the home. When walking on the pathway one crosses the many thresholds along the exterior that help to separate and create new intimate garden spaces. Steel, concrete, and wood come together in this intricate walkway system comprised of slatted screen fences, a guiding pergola overhead, and a hard-scaped pathway. The changes in grade, volume, and materiality allow for a dynamic walkway that runs both to the new entry and continues to the rear patio where it then terminates at the patio access of the home. The master bedroom is extruded out over the lower level into the rear of the house and opened up with tall windows all along two sides. A more formal entry space is added at the front with full height glass bringing in lots of light to make for an elegant entry space. Partitions are removed from the interior to create one large space which integrates the new kitchen, living room , and dining room. Full height glass along the rear of the house opens up the views to the rear and brightens up the entire space. A new garage volume is added and bridged together with the existing home creating a new powder room, mudroom, and storage.

View of the renovated warehouse building from the street.
Christian Sauer Images
Idee per la facciata di un appartamento industriale a due piani con rivestimento in mattoni e tetto piano
Idee per la facciata di un appartamento industriale a due piani con rivestimento in mattoni e tetto piano
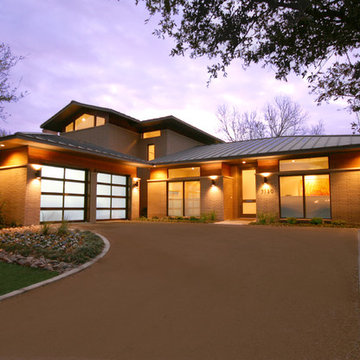
Ispirazione per la facciata di una casa contemporanea con rivestimento in mattoni
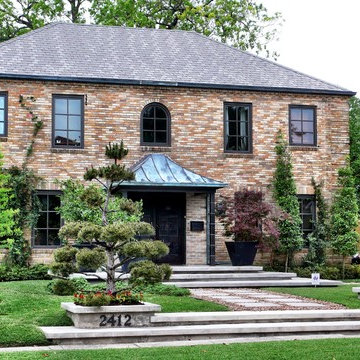
New front terrace and landscape.
Immagine della facciata di una casa classica con rivestimento in mattoni e tetto a padiglione
Immagine della facciata di una casa classica con rivestimento in mattoni e tetto a padiglione
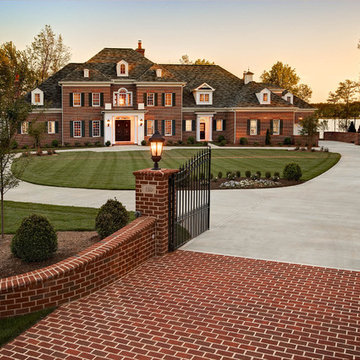
Photography by dustin peck photography, inc.
Ispirazione per la facciata di una casa classica con rivestimento in mattoni
Ispirazione per la facciata di una casa classica con rivestimento in mattoni
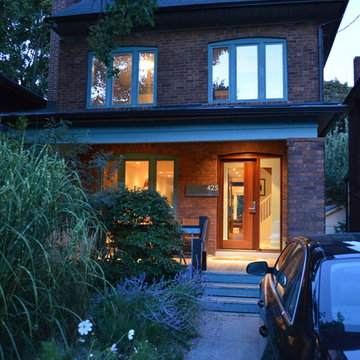
Ispirazione per la facciata di una casa rossa classica a due piani con rivestimento in mattoni
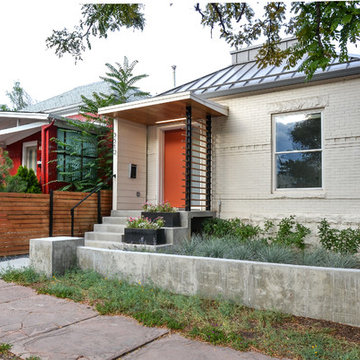
The front view from the street of the existing 1894 house, with a new porch, new landscaping, and a new roof.
Idee per la villa piccola bianca contemporanea a un piano con rivestimento in mattoni, tetto a padiglione e copertura in metallo o lamiera
Idee per la villa piccola bianca contemporanea a un piano con rivestimento in mattoni, tetto a padiglione e copertura in metallo o lamiera
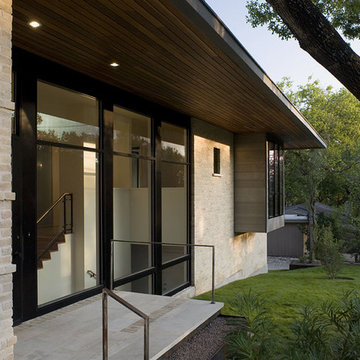
Ispirazione per la facciata di una casa moderna con rivestimento in mattoni
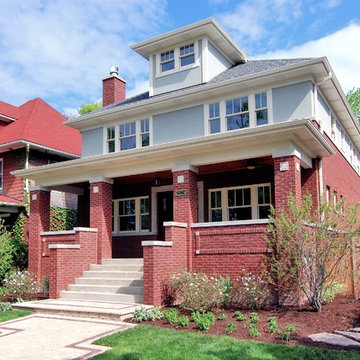
This is a new spec home that strongly relates to its adjacent homes in an area of Chicago that features bungalows from the 1920's.
http://www.kipnisarch.com
Follow Us on Facebook
Photo Credit: Kipnis Architecture + Planning
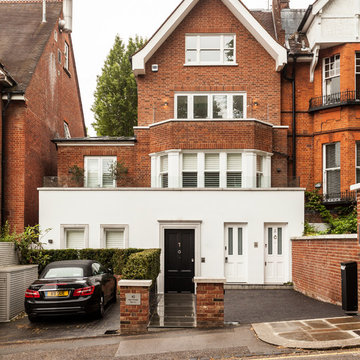
Idee per la facciata di una casa bifamiliare grande rossa classica a tre piani con rivestimento in mattoni e tetto a padiglione
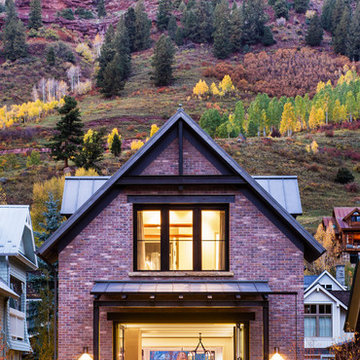
Foto della facciata di una casa classica a due piani con rivestimento in mattoni e tetto a capanna
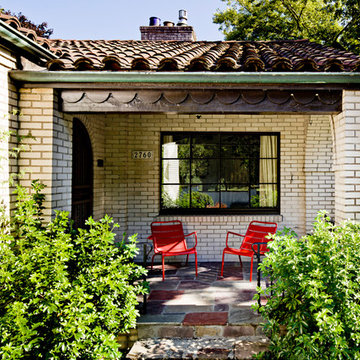
Esempio della facciata di una casa mediterranea con rivestimento in mattoni
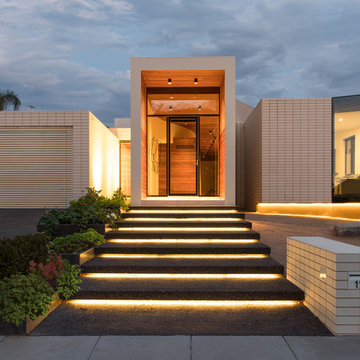
Ivanhoe House, Victoria
La Paloma Miro
Architect: Kavellaris Urban Design
Photographer: Billy Kavellaris
Idee per la villa bianca contemporanea a un piano con rivestimento in mattoni e tetto piano
Idee per la villa bianca contemporanea a un piano con rivestimento in mattoni e tetto piano
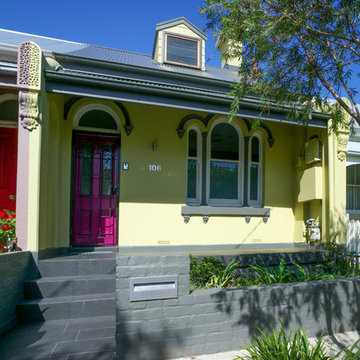
New dormer window added in heritage conservation area. Not sure the colours strictly complying with colours heritage colour controls.
This is the house of one of our preferred builders Zenya Adderly from Henarise who we have been working with for over 13 years. Always a great compliment when w builder choose you to design their house because they have many architects they can go to.
Facciate di case con rivestimento in mattoni
1
