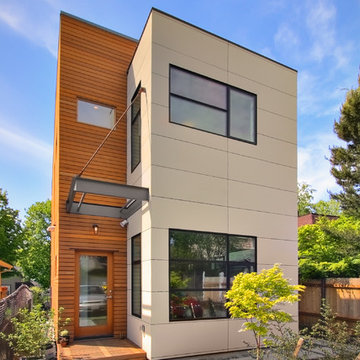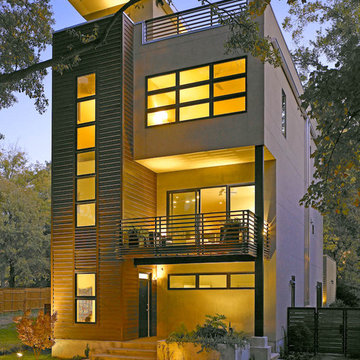Facciate di case con rivestimento in legno
Filtra anche per:
Budget
Ordina per:Popolari oggi
1 - 20 di 31 foto
1 di 4
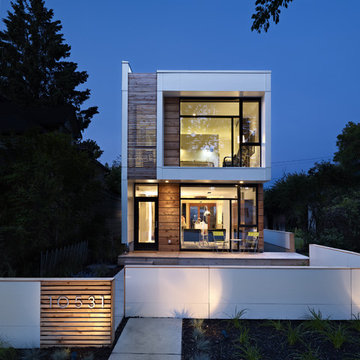
LG House (Edmonton
Design :: thirdstone inc. [^]
Photography :: Merle Prosofsky
Ispirazione per la facciata di una casa moderna con rivestimento in legno
Ispirazione per la facciata di una casa moderna con rivestimento in legno
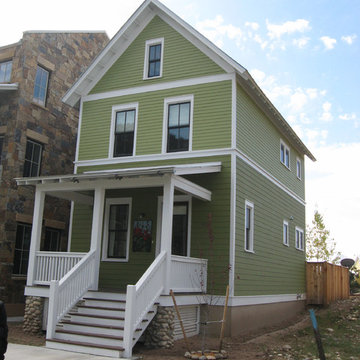
Immagine della facciata di una casa piccola vittoriana a tre piani con rivestimento in legno
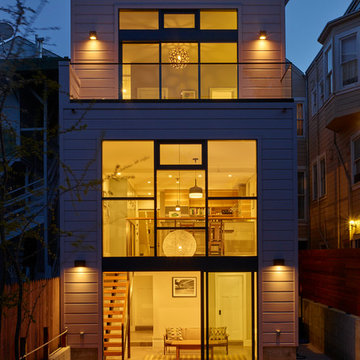
Immagine della facciata di una casa grande beige contemporanea a tre piani con rivestimento in legno e tetto piano
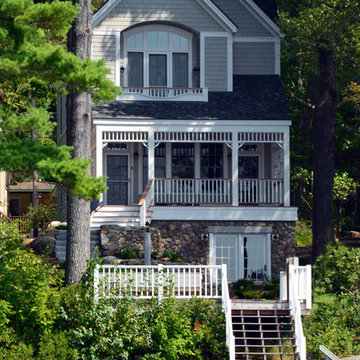
The exterior of the home is designed to complement the surrounding architecture in Blodgett Landing in Newbury, NH, while the interior boasts a more contemporary atmosphere. Architectural design by Bonin Architects & Associates. Photo by William N. Fish.
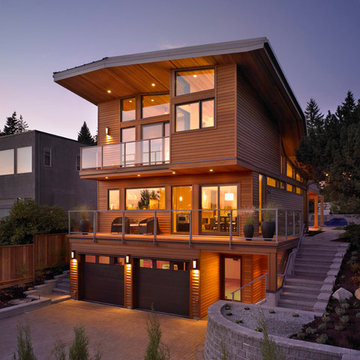
2013 Ovation Award Finalist for Best New Kitchen Under $100,000. Recently completed Turkel/ Lindal home. A beautiful modern design fitting beautifully onto a small lot. Stunning modern design with dramatic ‘butterfly’ roof.
House nestled into narrow, south-sloping lot – sweeping view to English Bay
Micro-line ‘Smoked White Oak’ Engineered hardwood plank flooring throughout
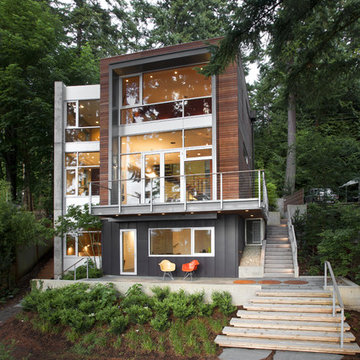
Exterior - photos by Andrew Waits
Interior - photos by Roger Turk - Northlight Photography
Ispirazione per la villa marrone contemporanea a tre piani di medie dimensioni con rivestimento in legno, tetto piano e scale
Ispirazione per la villa marrone contemporanea a tre piani di medie dimensioni con rivestimento in legno, tetto piano e scale
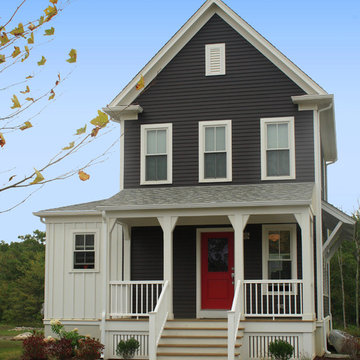
Typical affordable housing unit, approximately 1,200 sf.
Ispirazione per la facciata di una casa country con rivestimento in legno e tetto a capanna
Ispirazione per la facciata di una casa country con rivestimento in legno e tetto a capanna
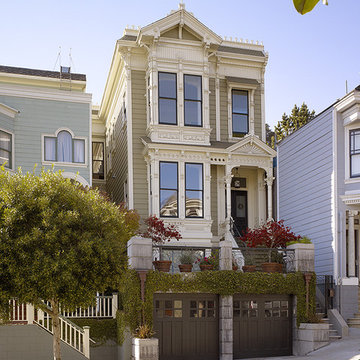
Typical of many San Francisco Victorians, this home’s kitchen had evolved over the years out of an enclosed porch. The centerpiece of the new light-filled space is a custom island / drop-leaf table that converts from a casual family dining area to an ample area for the children’s art projects, or seating for twelve. Open shelving and a series of custom ledges for the family’s seasonal canning efforts intensify the casual, working feel to the kitchen, which is both modern, yet appropriate to the essence of the home.
Photography: Matthew Millman
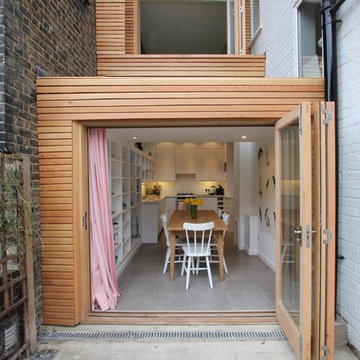
This narrow rear return extension transformed this house, creating a kitchen diner that maximises the internal and external space. The clever storage and shelving means the kitchen works well for the home owners and folding doors to the upstairs bedroom provide lots of light into the room and seating and storage within the room too.
Tomas Millar
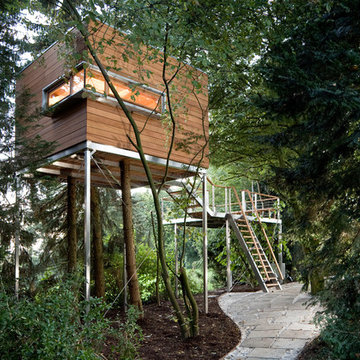
Idee per la facciata di una casa piccola marrone contemporanea a un piano con rivestimento in legno e tetto piano
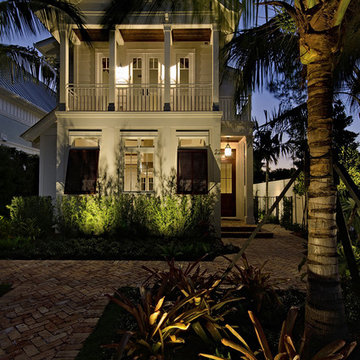
MHK Architecture, Naples Florida
Foto della villa bianca tropicale a due piani di medie dimensioni con tetto a capanna, rivestimento in legno e copertura in metallo o lamiera
Foto della villa bianca tropicale a due piani di medie dimensioni con tetto a capanna, rivestimento in legno e copertura in metallo o lamiera
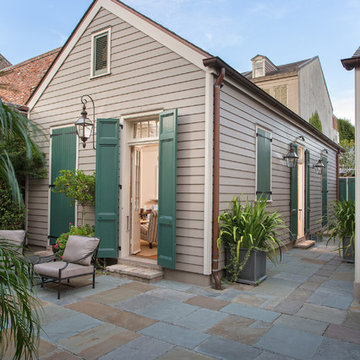
Exterior of Historic Multi-Family Home
Photos by: Will Crocker Photography
Idee per la facciata di una casa classica con rivestimento in legno
Idee per la facciata di una casa classica con rivestimento in legno
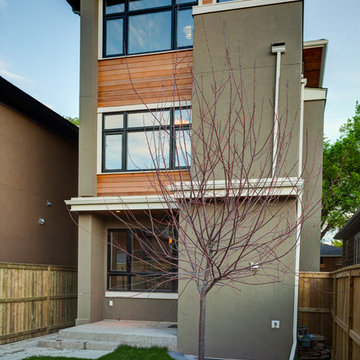
Ispirazione per la facciata di una casa marrone contemporanea a due piani di medie dimensioni con rivestimento in legno
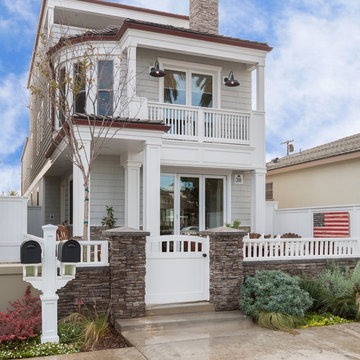
Rick Mattson Photography
Ispirazione per la facciata di una casa bianca stile marinaro a due piani con rivestimento in legno
Ispirazione per la facciata di una casa bianca stile marinaro a due piani con rivestimento in legno
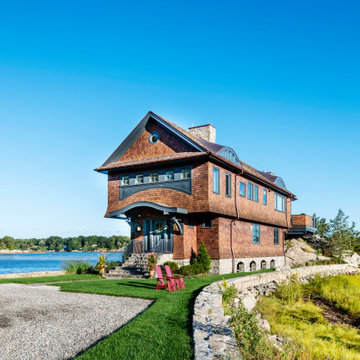
Foto della villa marrone stile marinaro a due piani con rivestimento in legno e tetto a capanna
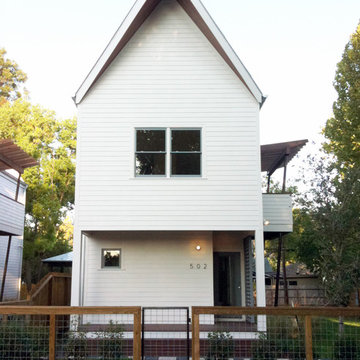
© brett zamore design
Immagine della facciata di una casa bianca contemporanea a due piani con rivestimento in legno
Immagine della facciata di una casa bianca contemporanea a due piani con rivestimento in legno
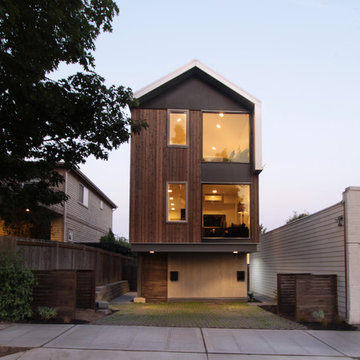
"Give me a place to stand and I shall move the Earth with a lever." - Archimedes
This 5-Star Built-Green project is a three story, two-unit townhome sited on a vacant lot near the corner of 26th Ave S. and S. Judkins Street in Seattle. Due to the slender proportion of the lot, the units are arranged in a front-to-back configuration relative to the street. The street-facing, 1bedroom unit is 840sf and the east-facing, 3 bedroom unit is 1440sf.
Some key features are ductless mini-split heating and Air Conditioning, tankless hot water, LED Lighting throughout, strand woven bamboo, Formaldehyde free BIBS insulation, high efficiency windows and many non-VOC paints and finishes.
First Lamp acted as both designer and builder on this project.
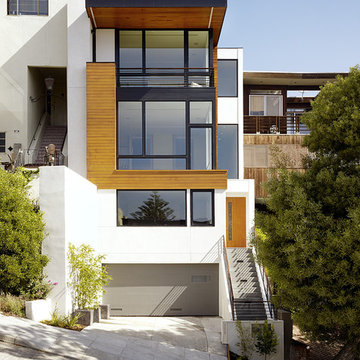
Immagine della facciata di una casa moderna con rivestimento in legno e terreno in pendenza
Facciate di case con rivestimento in legno
1
