Facciate di case con rivestimento in legno
Filtra anche per:
Budget
Ordina per:Popolari oggi
1 - 20 di 23 foto
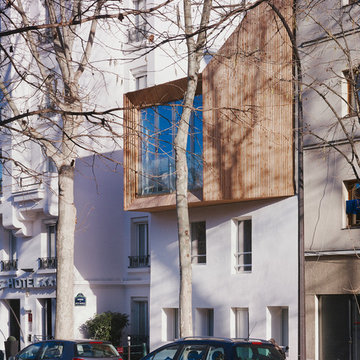
Ispirazione per la casa con tetto a falda unica marrone contemporaneo a tre piani di medie dimensioni con rivestimento in legno
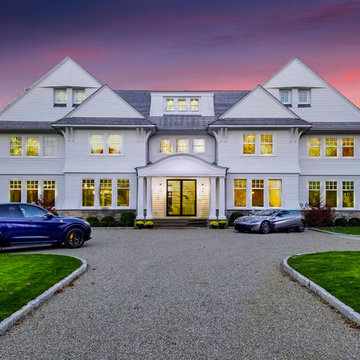
Idee per la villa grande bianca classica a due piani con rivestimento in legno, tetto a capanna e copertura a scandole
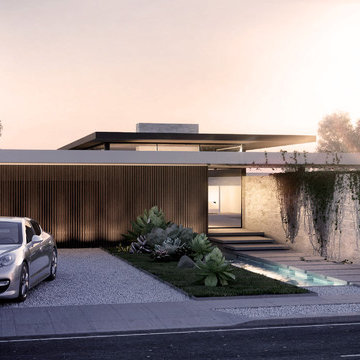
Esempio della villa beige contemporanea a un piano di medie dimensioni con rivestimento in legno, tetto piano e copertura in metallo o lamiera
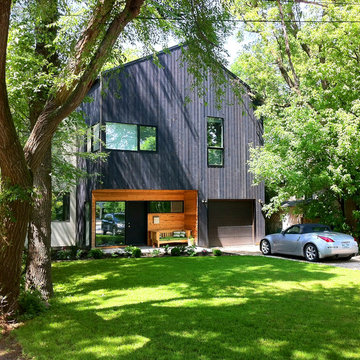
This 2,000 square foot renovation and addition to an existing 1,200 sf home overlooking the Red River builds itself quietly into the existing neighbourhood context. Preserving the existing mature site, the home’s interior is designed to capitalize on lush canopies that provide both natural cooling and privacy. A major feature of this home is its many interconnecting spaces and its tall barn-like interior which draws upon the client’s own childhood memories. Complex and layered views to the river and cityscape are composed from the interior spaces, one of which is a three-storey loft- like core to the home at which a number of key living spaces intersect.
An enclosed second-storey screened porch is integral to the building volume. It enforces the home’s inside-outside dialogue with its surroundings. The original home’s chimney was left as a playful conversation with the building’s own history, and its new life. Portions of the south structure and facade were maintained in order to capitalize on existing lot line conditions which are no longer permitted under current zoning requirements. The original home’s basement and some of its first floor walls were also reused in the reconstruction in their raw, original state, providing a complexity of contrast to the new butcher block stair case, glass railings, custom cabinetry, and clean lines of the new architecture.
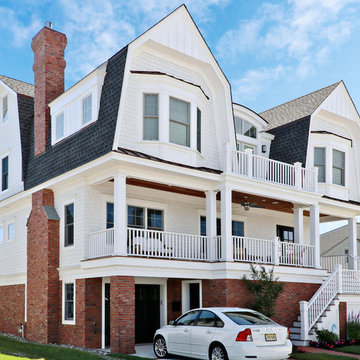
Ispirazione per la villa grande bianca stile marinaro a tre piani con rivestimento in legno, tetto a mansarda e copertura mista
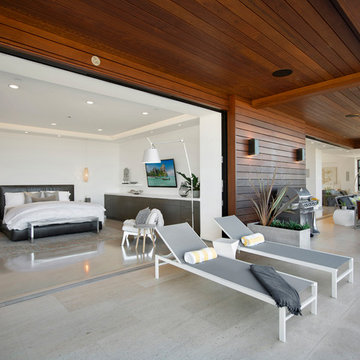
file group
Ispirazione per la facciata di una casa contemporanea a due piani con rivestimento in legno
Ispirazione per la facciata di una casa contemporanea a due piani con rivestimento in legno
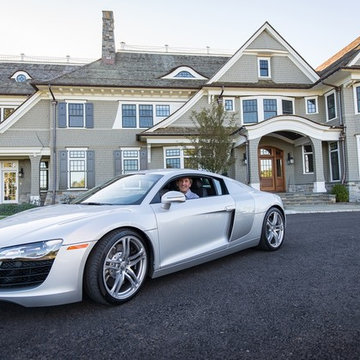
Photographer: Kevin Colquhoun
Foto della facciata di una casa ampia beige classica a tre piani con rivestimento in legno e tetto a capanna
Foto della facciata di una casa ampia beige classica a tre piani con rivestimento in legno e tetto a capanna
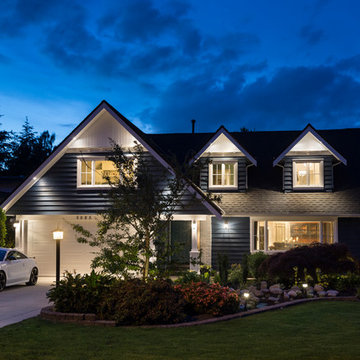
This was a great night shot of the home. It really shows off some of the lighting and landscape features.
Foto della villa grande blu classica a due piani con rivestimento in legno, tetto a capanna e copertura a scandole
Foto della villa grande blu classica a due piani con rivestimento in legno, tetto a capanna e copertura a scandole
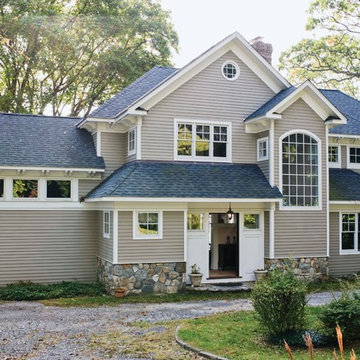
Ispirazione per la facciata di una casa grande grigia classica a due piani con rivestimento in legno e tetto a padiglione
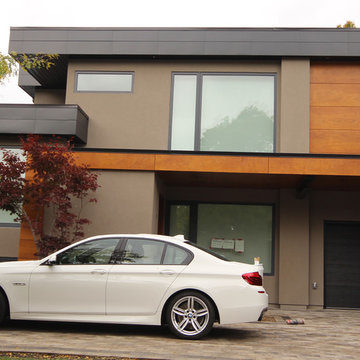
Idee per la facciata di una casa grigia moderna a due piani di medie dimensioni con rivestimento in legno e tetto piano
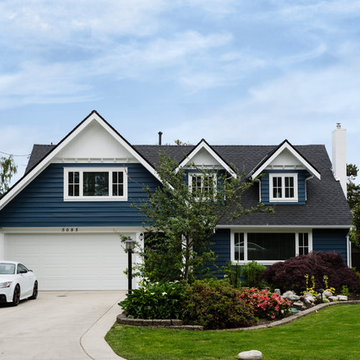
An exterior update to this entire home. Simplifying landscaping and garden duties, giving the house presence and creating a year-round patio experience were the client's main goals.
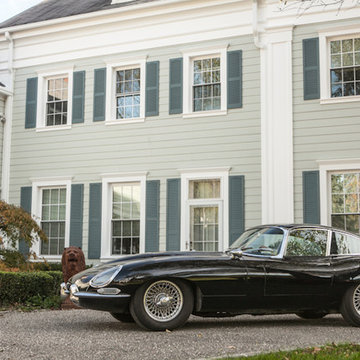
Photo Credit: Denison Lourenco
Immagine della facciata di una casa ampia verde classica a tre piani con rivestimento in legno
Immagine della facciata di una casa ampia verde classica a tre piani con rivestimento in legno
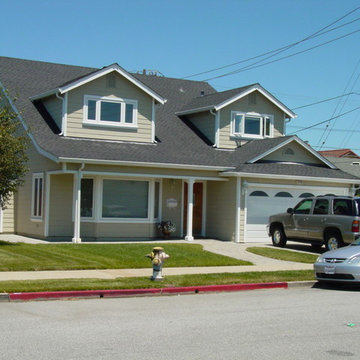
New second floor addition to existing one-story home.
Foto della facciata di una casa classica a due piani con rivestimento in legno
Foto della facciata di una casa classica a due piani con rivestimento in legno
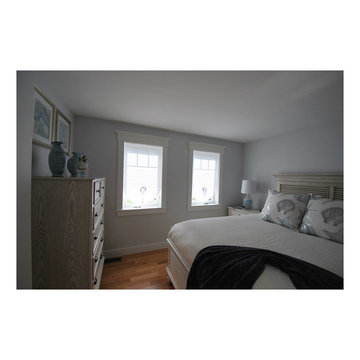
Immagine della villa piccola grigia stile marinaro a un piano con rivestimento in legno, tetto a capanna e copertura a scandole
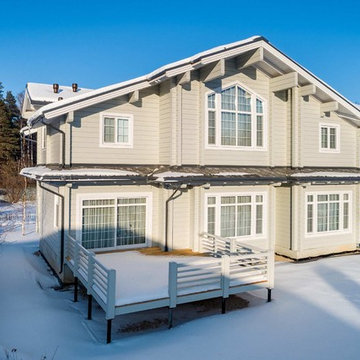
Архитектора Александр Петунин,
Строительство ПАЛЕКС дома из клееного бруса,
фотограф Илья Пешель
Idee per la villa grande grigia a due piani con rivestimento in legno, tetto a capanna e copertura a scandole
Idee per la villa grande grigia a due piani con rivestimento in legno, tetto a capanna e copertura a scandole
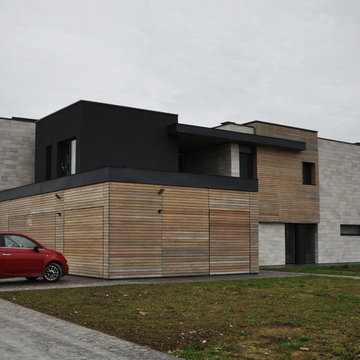
Foto: Alberto Antoni Architetti®
Ispirazione per la facciata di una casa grande beige contemporanea a due piani con rivestimento in legno e tetto piano
Ispirazione per la facciata di una casa grande beige contemporanea a due piani con rivestimento in legno e tetto piano
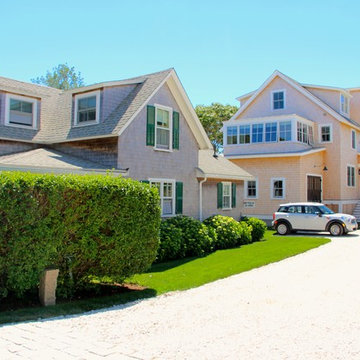
Ispirazione per la villa beige stile marinaro a tre piani di medie dimensioni con rivestimento in legno, tetto a capanna e copertura a scandole
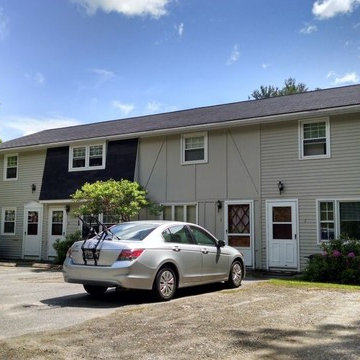
Its amazing what a cleaning and @ fresh coats can do for an old apartment building!
Immagine della facciata di una casa grigia moderna a due piani di medie dimensioni con rivestimento in legno
Immagine della facciata di una casa grigia moderna a due piani di medie dimensioni con rivestimento in legno
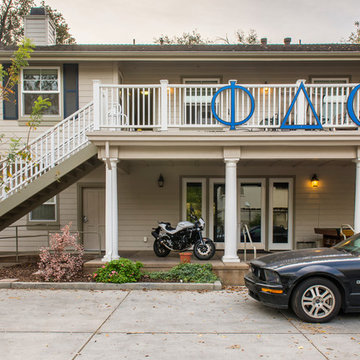
The Phi Delta Theta house in Davis, California has been rooted in generations of use. The home was originally occupied in 1916 by the Calpha Agricultural Fraternity that eventually evolved into the California chapter of Phi Delta Theta. The original building was evaluated for renovation in the early 2000’s and it was determined renovation was impractical. The building was demolished and design was completed to maintain the original character of the building’s deep historical roots. Monley Cronin was selected and completed full reconstruction of the facility in 2013. Much of the exterior appearance and character of the building was maintained in the new facility. The building houses 19 beds and has dining and living space for 75.
Betty Woo Architecture
Photography by: Farrell Scott
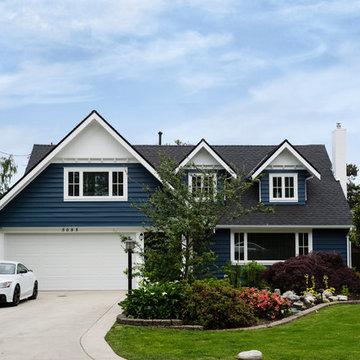
This was a great night shot of the home. It really shows off some of the lighting and landscape features.
Idee per la villa grande blu classica a due piani con rivestimento in legno, tetto a capanna e copertura a scandole
Idee per la villa grande blu classica a due piani con rivestimento in legno, tetto a capanna e copertura a scandole
Facciate di case con rivestimento in legno
1