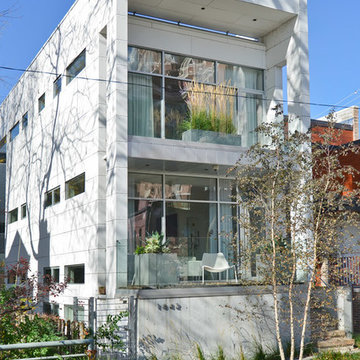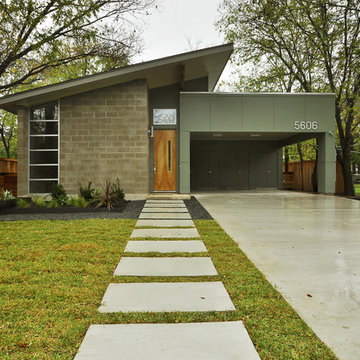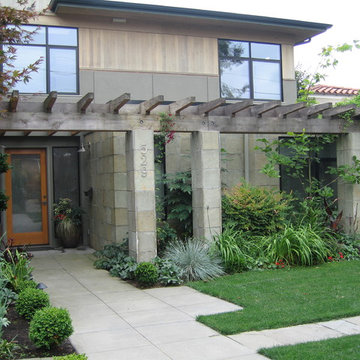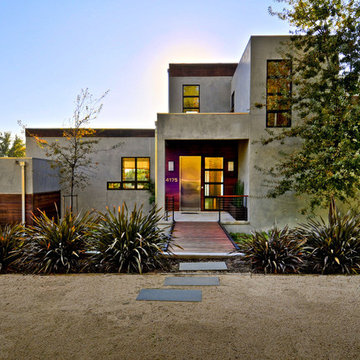Facciate di case con rivestimento in cemento
Ordina per:Popolari oggi
1 - 14 di 14 foto
1 di 3
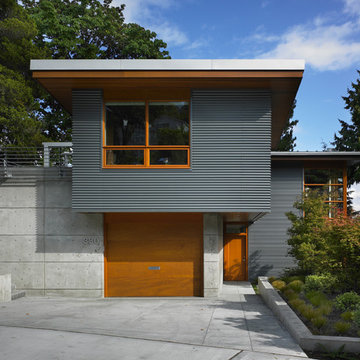
View from the street. Entry garden is to the right and a semi-detached guest suite hovers above the garage to create a covered entry walk.
photo: Ben Benschneider
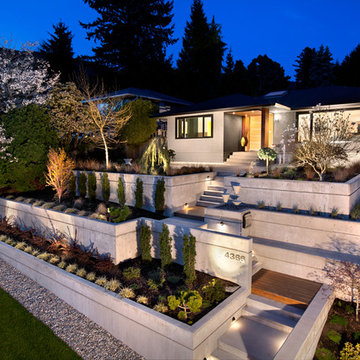
CCI Renovations/North Vancouver/Photos - Ema Peter.
Featured on the cover of the June/July 2012 issue of Homes and Living magazine this interpretation of mid century modern architecture wow's you from every angle.
The front yard of the home was completely stripped away and and rebuilt from the curbside up to the home. Extensive retaining walls married with wooden stair and landing elements complement the overall look of the home.

Landscape Design by Ryan Gates and Joel Lichtenwalter, www.growoutdoordesign.com
Esempio della villa moderna a un piano di medie dimensioni con tetto piano e rivestimento in cemento
Esempio della villa moderna a un piano di medie dimensioni con tetto piano e rivestimento in cemento
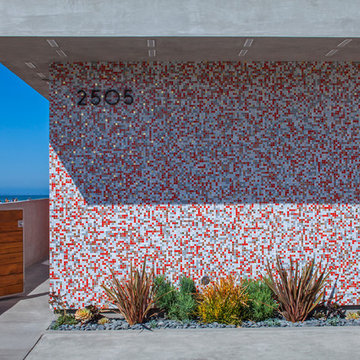
Art Gray, Art Gray Photography
Immagine della facciata di una casa contemporanea con rivestimento in cemento
Immagine della facciata di una casa contemporanea con rivestimento in cemento
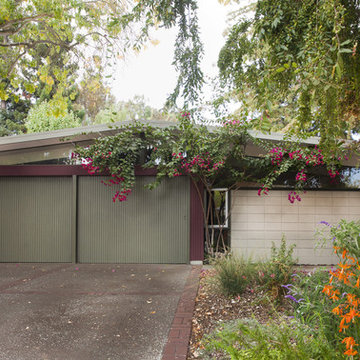
©2013 toerge photography
Foto della facciata di una casa moderna con rivestimento in cemento e tetto a capanna
Foto della facciata di una casa moderna con rivestimento in cemento e tetto a capanna
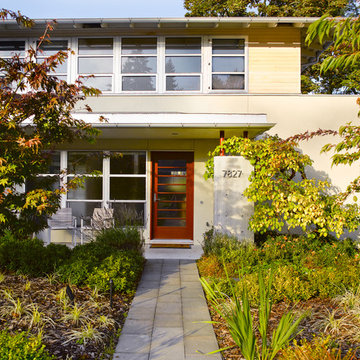
Plain vanilla 1970's is transformed into a modern and spacious family home. Interior walls were removed to connect living, dining and kitchen spaces. The living room, and an adjacent playroom, may be closed off with sliding doors. As exterior wood deck was replaced with a bluestone terrace, and the dining room floor was dropped down to align with the terrace, connected with large sliding glass doors. Much of the original structure remains intact, but with new windows, doors, siding and interior finishes
Photo by Alex Hayden
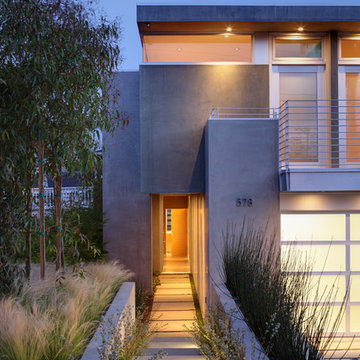
When the Olivares decided to build a home, their demands for an architect were as stringent as the integrity by which they lead their lives. Dean Nota understands and shares the Oliveras’ aspiration of perfection. It was a perfect fit.
PHOTOGRAPHED BY ERHARD PFEIFFER
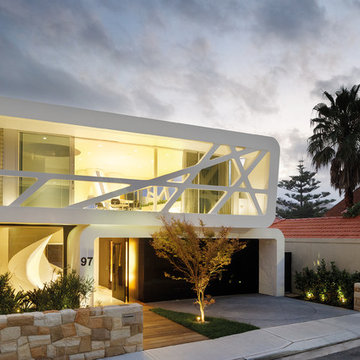
John Gollings
Foto della villa grande bianca moderna a un piano con rivestimento in cemento e tetto piano
Foto della villa grande bianca moderna a un piano con rivestimento in cemento e tetto piano
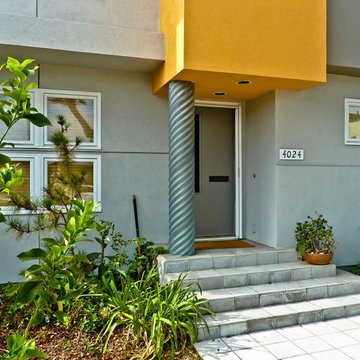
Ispirazione per la facciata di una casa contemporanea con rivestimento in cemento
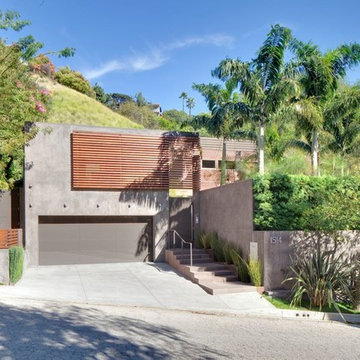
Esempio della facciata di una casa contemporanea a due piani con rivestimento in cemento e tetto piano
Facciate di case con rivestimento in cemento
1
