Facciate di case con rivestimento con lastre in cemento
Ordina per:Popolari oggi
1 - 8 di 8 foto
1 di 3
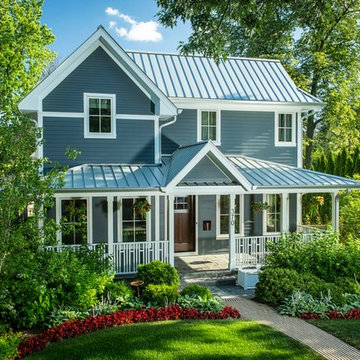
Front elevation of the LEED Platinum home in Glencoe. It is contemporary in its use of color, standing seam metal roof and the window mullion patterning, while being traditional in its proportions, forms and detailing. http://www.kipnisarch.com
Kipnis Architecture + Planning
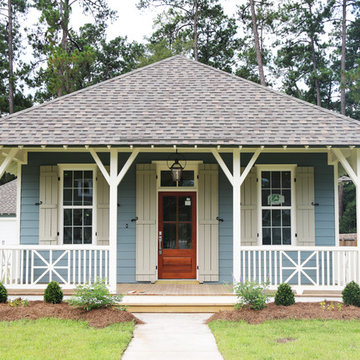
Ispirazione per la facciata di una casa blu classica a un piano di medie dimensioni con rivestimento con lastre in cemento e tetto a padiglione

The exterior of this home is a modern composition of intersecting masses and planes, all cleanly proportioned. The natural wood overhang and front door stand out from the monochromatic taupe/bronze color scheme. http://www.kipnisarch.com
Cable Photo/Wayne Cable http://selfmadephoto.com
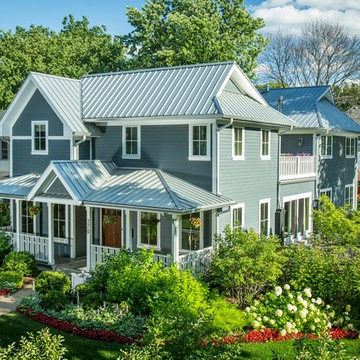
The front of the house relates to the homes in the area. It features a covered porch that brings the scale down. The detailing is traditional in proportion and shape while the color, materials and details are more modern.
The windows have divided lites that acknowledge the traditional double hung windows, typical of a farmhouse. However, these are casement windows for maximum tightness/efficiency. http://www.kipnisarch.com
Photo Credit:Scott Bell Photography
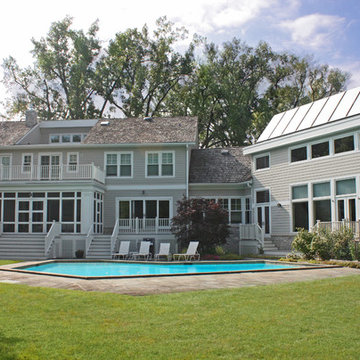
The back of the existing house was completely modified. What was a mid century ranch home with a two story addition on the right became a two story Cape Cod home.
The swimming pool was original. To heat the water, nine large solar thermal panels were installed on the existing addition.
In the summer, when there is not much demand for hot water in the house (and no demand for radiant floor heating), the panels help to heat the swimming pool. In the winter, when the pool is not heated, the hot water is used to help heat the house's radiant floor system.
Operable windows can be seen in the building mass on the left, up high. These help with natural ventilation in the house to reduce air conditioner usage.
Photo Credit: Kipnis Architecture + Planning
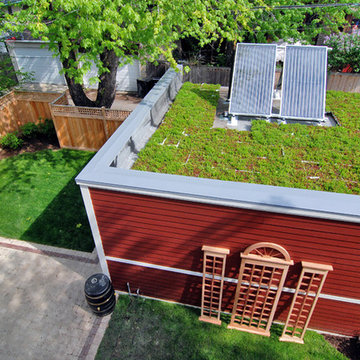
Follow Us on Facebook
http://www.kipnisarch.com
Photo Credit: Kipnis Architecture + Planning
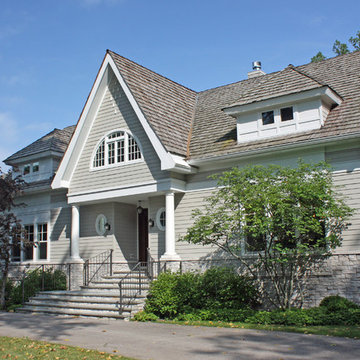
The front facade features a steeply pitched roof, accented by the tapering fascia boards. The arched window is in the study on the second floor.
This home was built in a flood plain, and as such the mechanical equipment is elevated about 5' above the ground - the raised air conditioning condensers are visible on the right.
Cement fiberboard and stone cladding were used.
Photo Credit: Kipnis Architecture + Planning
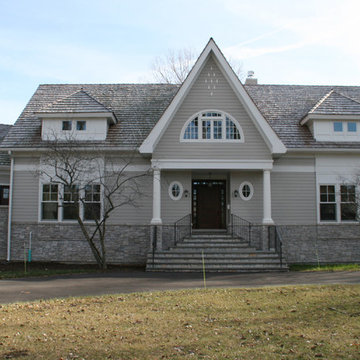
The front facade features a steeply pitched roof, accented by the tapering fascia boards. The arched window is in the study on the second floor.
Cement fiberboard and stone cladding were used.
Kipnis Architecture + Planning
Facciate di case con rivestimento con lastre in cemento
1