Facciate di case con rivestimenti misti
Filtra anche per:
Budget
Ordina per:Popolari oggi
1 - 20 di 141 foto
1 di 5

Immagine della facciata di una casa beige contemporanea a un piano con rivestimenti misti e copertura in metallo o lamiera
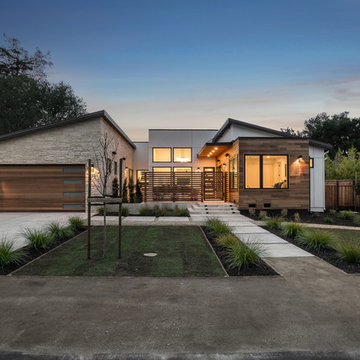
Esempio della facciata di una casa bianca contemporanea a un piano con rivestimenti misti
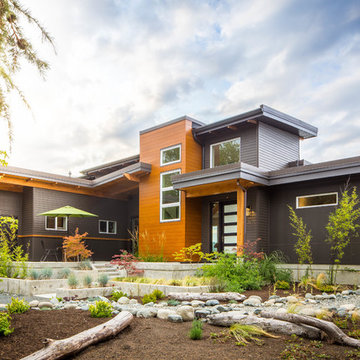
A peek-a-boo view that shows the front of the house leading toward the ocean that the home faces. The mixed exterior materials allow for unique features such as wood soffits and exterior timbers to blend perfectly with the dark grey.

Ispirazione per la facciata di una casa marrone country a un piano con rivestimenti misti, tetto a capanna e copertura in metallo o lamiera
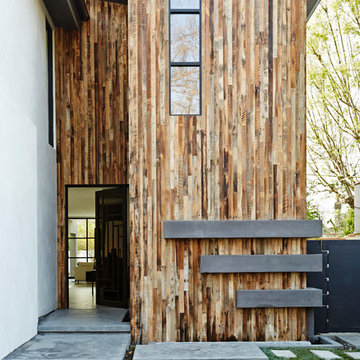
Siding milled from reclaimed barnsiding
Photography Jean Randazzo
Esempio della casa con tetto a falda unica contemporaneo con rivestimenti misti
Esempio della casa con tetto a falda unica contemporaneo con rivestimenti misti
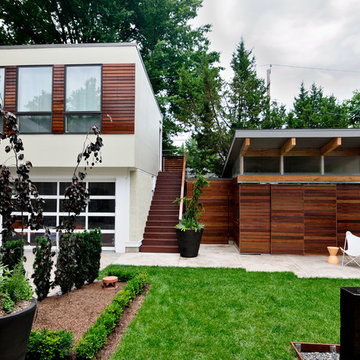
This DRAW project, for a young family in the Brookside neighborhood of Kansas City, modernized a home built in the 1930’s as well as transformed the backyard with a series of modern pavilions.The material palette and details complement the existing stucco clad home, but with a distinctly modern aesthetic. Constructed in phases, a garage addition and shed we call the “mini/MAXI” provide much needed overflow space for the main house and also frame an outdoor living space used for play and entertaining. The mini/MAXI pavilions, designed in collaboration with the landscape designer Kevin Yates of The Muddy Gardener, while functional storage spaces, also offer play areas for the client’s daughters who use them as a playhouse and stage area for impromptu performances.

Photos by Bernard Andre
Foto della facciata di una casa marrone contemporanea a due piani di medie dimensioni con rivestimenti misti
Foto della facciata di una casa marrone contemporanea a due piani di medie dimensioni con rivestimenti misti
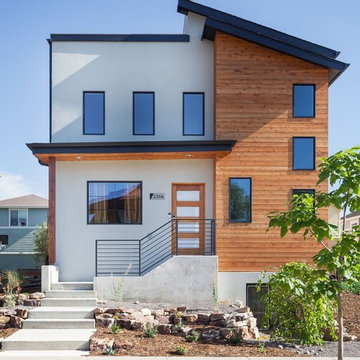
Esempio della villa bianca contemporanea a due piani con rivestimenti misti e tetto piano
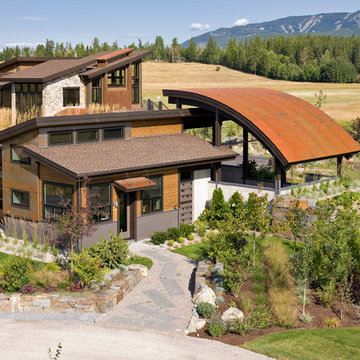
Green Roof and Native Plantings
Foto della villa grande marrone contemporanea a due piani con rivestimenti misti, tetto piano e copertura in metallo o lamiera
Foto della villa grande marrone contemporanea a due piani con rivestimenti misti, tetto piano e copertura in metallo o lamiera
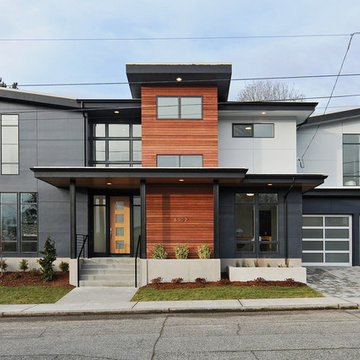
Modern home with two car garage, custom window package and professionally landscaped
Ispirazione per la villa grande grigia contemporanea a due piani con rivestimenti misti e tetto piano
Ispirazione per la villa grande grigia contemporanea a due piani con rivestimenti misti e tetto piano
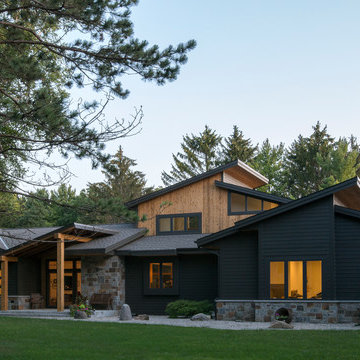
Ispirazione per la facciata di una casa grigia rustica a due piani con rivestimenti misti e copertura a scandole
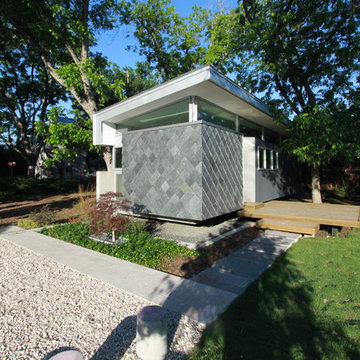
A further exploration in small scale living, this project was designed with the explicit idea that quality is better than quantity, and further, that the best way to have a small footprint is to literally have a small footprint. The project takes advantage of its small size to allow the use of higher quality and more advanced construction systems and materials while maintaining on overall modest cost point. Extensive use of properly oriented glazing connects the interior spaces to the landscape and provides a peaceful, quiet, and fine living environment.
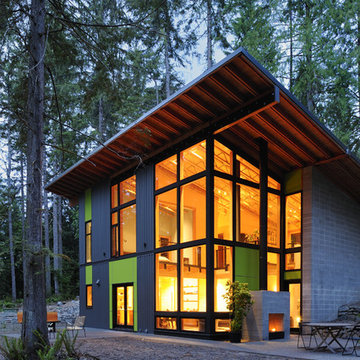
This highly sustainable house reflects it's owners love of the outdoors. Some of the lumber for the project was harvested and milled on the site. Photo by Will Austin
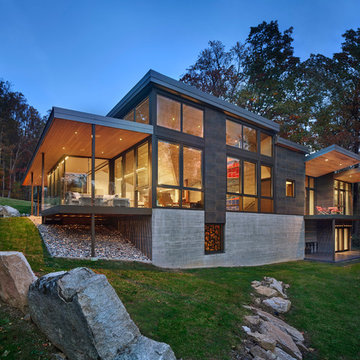
Immagine della facciata di una casa grande grigia contemporanea a due piani con copertura in metallo o lamiera e rivestimenti misti
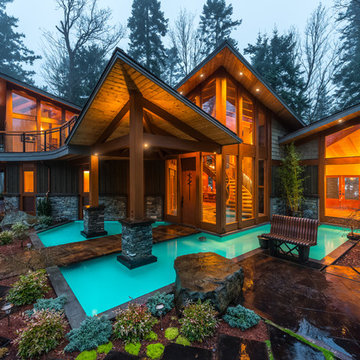
Photographer: Joshua Lawrence
joshualawrence.ca
Idee per la casa con tetto a falda unica grande rustico a due piani con rivestimenti misti
Idee per la casa con tetto a falda unica grande rustico a due piani con rivestimenti misti
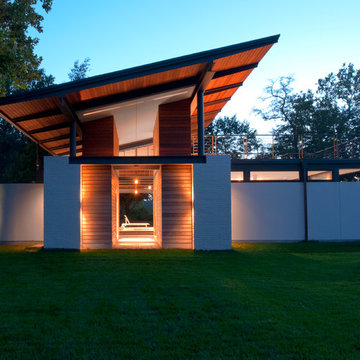
King George, Virginia
General Contractor: Bonitt Builders
Photo: Julia Heine
Immagine della casa con tetto a falda unica moderno a due piani con rivestimenti misti
Immagine della casa con tetto a falda unica moderno a due piani con rivestimenti misti
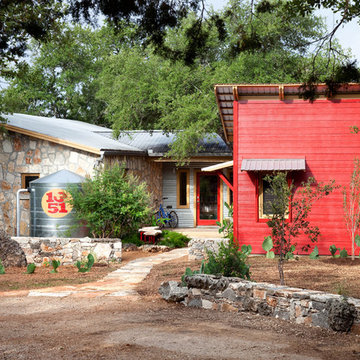
Esempio della casa con tetto a falda unica piccolo rosso rustico a un piano con rivestimenti misti
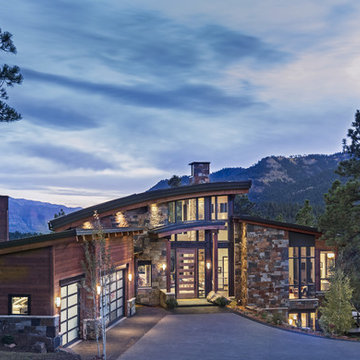
Esempio della facciata di una casa marrone rustica a due piani con rivestimenti misti
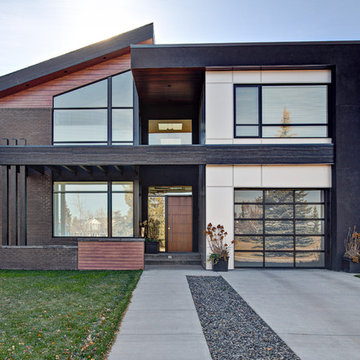
Idee per la facciata di una casa multicolore contemporanea a due piani con rivestimenti misti
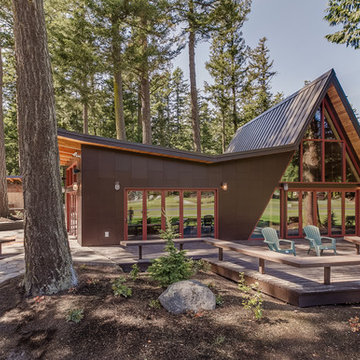
The Front of the house as seen from the airstrip, where most people come in from. The new addition has an up-sloping wing that softly counter-acts the hard slope of the A-frame.
Facciate di case con rivestimenti misti
1