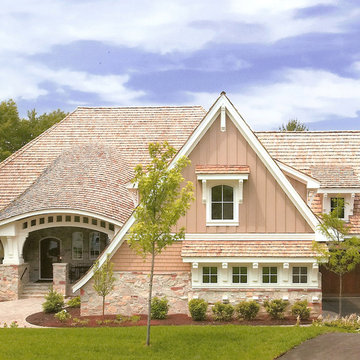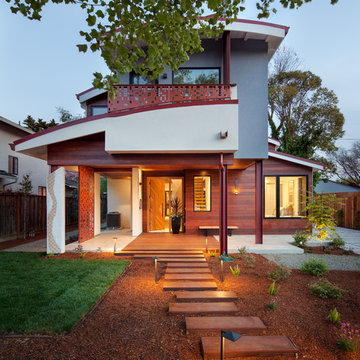Facciate di case con rivestimenti misti
Ordina per:Popolari oggi
1 - 20 di 23 foto
1 di 5
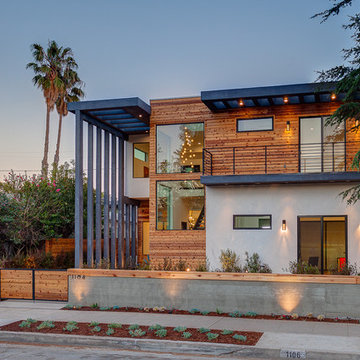
Idee per la villa multicolore contemporanea a due piani con rivestimenti misti e tetto piano
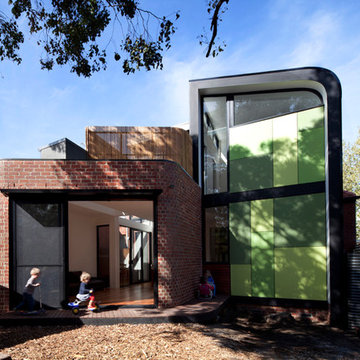
Folded Bird Photography
Immagine della facciata di una casa contemporanea a due piani di medie dimensioni con rivestimenti misti
Immagine della facciata di una casa contemporanea a due piani di medie dimensioni con rivestimenti misti
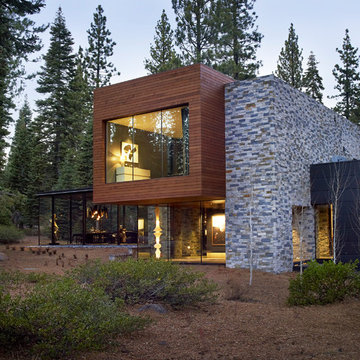
Ngoc Minh Ngo
Ispirazione per la facciata di una casa contemporanea a due piani con rivestimenti misti
Ispirazione per la facciata di una casa contemporanea a due piani con rivestimenti misti
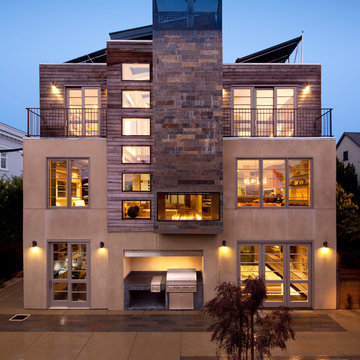
Renovation of a Mediterranean style home into a contemporary, loft-like, light filled space with skylight roof, 2 story slate fireplace, exposed I-beams, blue glass stairwell, glass tiled baths, and walnut and Koa kitchen. The palette is a soothing blend of browns, neutrals, and slate blue with modern furnishings and art, and Asian artifacts.
SoYoung Mack Design
Feldman Architecture
Paul Dyer Photography
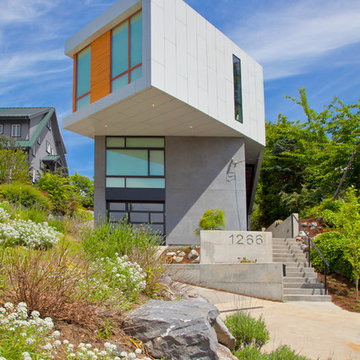
Mel
Ispirazione per la facciata di una casa grigia contemporanea a due piani con rivestimenti misti
Ispirazione per la facciata di una casa grigia contemporanea a due piani con rivestimenti misti
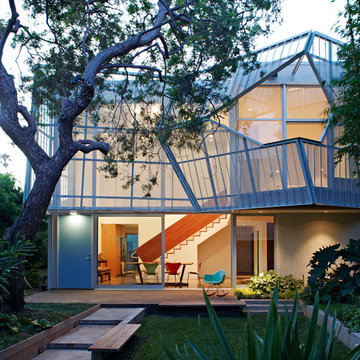
Jason Schmidt
Immagine della facciata di una casa contemporanea a due piani con rivestimenti misti
Immagine della facciata di una casa contemporanea a due piani con rivestimenti misti
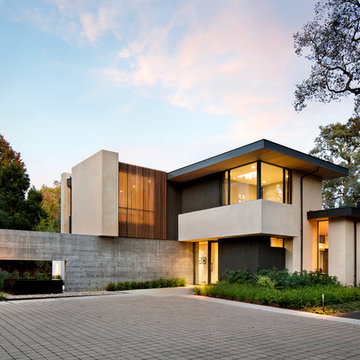
Bernard Andre
Immagine della facciata di una casa multicolore contemporanea con rivestimenti misti e tetto piano
Immagine della facciata di una casa multicolore contemporanea con rivestimenti misti e tetto piano
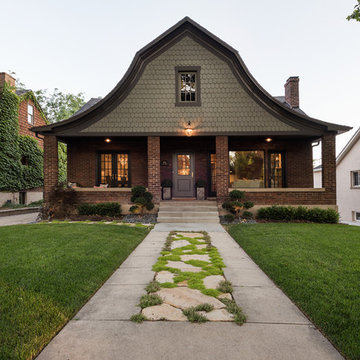
Photo: Lucy Call © 2015 Houzz
Immagine della facciata di una casa american style a due piani con rivestimenti misti
Immagine della facciata di una casa american style a due piani con rivestimenti misti
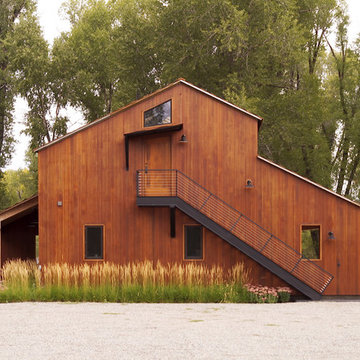
This residential compound includes a primary residence, guesthouse, barn, dining pavilion and entry gate. The distinctive form of the architecture is derived from the Teton Range extending to the south. To respond to this phenomenon, the ridge of the gable roof is angled to allow the north wall to gently rise toward the west, mimicking the line of the mountains. The south wall naturally rises to the east capturing the preferred morning light. The materials - wood, rusted steel, copper panels, and stone - form a monochromatic palette to reinforce the sculptural energy of each building.
A.I.A. Western Mountain Region Design Award of Citation 2005
A.I.A. Wyoming Chapter Design Award of Honor 2004
Project Year: Pre-2005
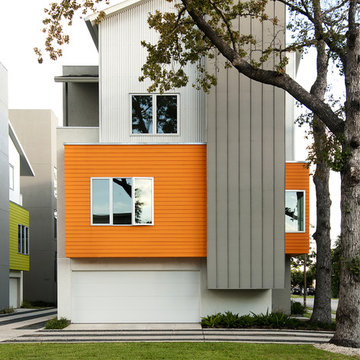
Immagine della facciata di una casa arancione contemporanea a tre piani con rivestimenti misti
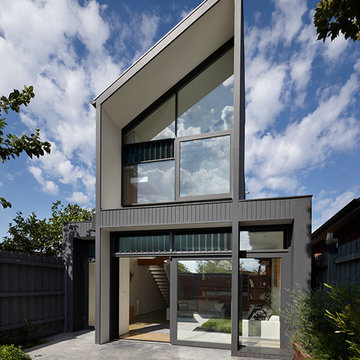
Photography by Dianna Snape
Ispirazione per la casa con tetto a falda unica nero contemporaneo a due piani di medie dimensioni con rivestimenti misti
Ispirazione per la casa con tetto a falda unica nero contemporaneo a due piani di medie dimensioni con rivestimenti misti
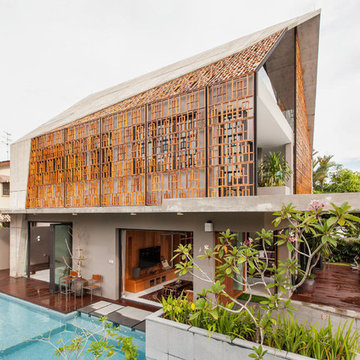
Sanjay Kewlani
Ispirazione per la facciata di una casa grigia tropicale a tre piani con rivestimenti misti
Ispirazione per la facciata di una casa grigia tropicale a tre piani con rivestimenti misti
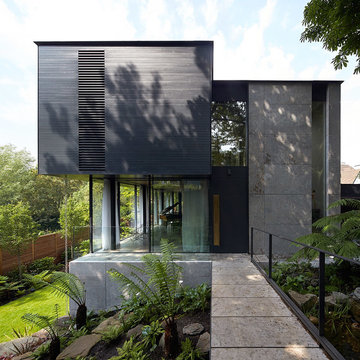
Idee per la facciata di una casa grigia contemporanea a un piano con rivestimenti misti e tetto piano
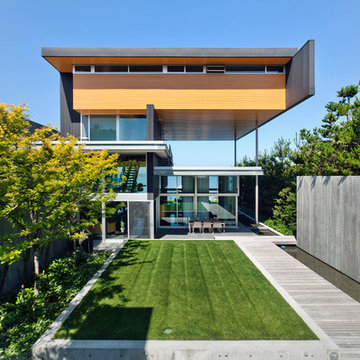
Gilbertson Photography
Foto della facciata di una casa moderna a tre piani con rivestimenti misti e tetto piano
Foto della facciata di una casa moderna a tre piani con rivestimenti misti e tetto piano
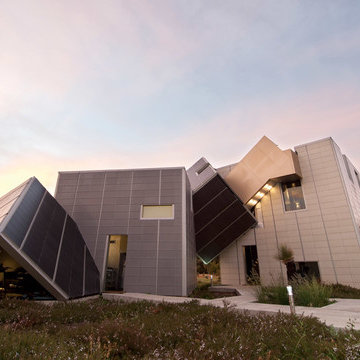
A completely unique design.
Featured Product: Terracade by Austral Facades
Location: Port Elliot SA
Owners: Shane & Caroline Hendricks
Designer/builder/Terraçade installer: ABC Advanced Building Constructions
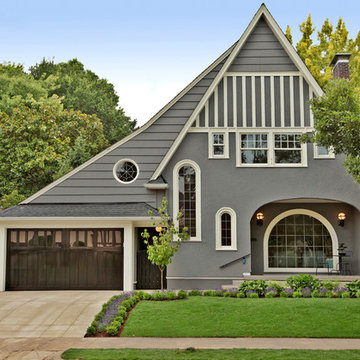
Front of house; eclectic New-Traditional style with pitched roof and traditional windows.
Ispirazione per la facciata di una casa grigia classica a due piani di medie dimensioni con rivestimenti misti
Ispirazione per la facciata di una casa grigia classica a due piani di medie dimensioni con rivestimenti misti
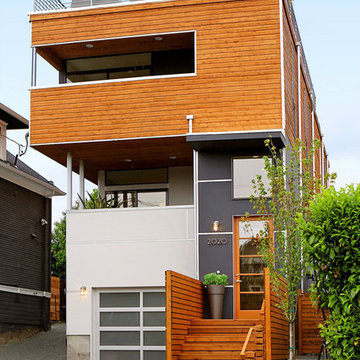
Immagine della facciata di un appartamento contemporaneo a due piani di medie dimensioni con rivestimenti misti e tetto piano
Facciate di case con rivestimenti misti
1
