Facciate di case con copertura mista
Filtra anche per:
Budget
Ordina per:Popolari oggi
61 - 80 di 4.760 foto

Located on an established corner in the neighbourhood of Killarney in Calgary, AB, this new single-family custom home was designed to make a lasting impression.
With a striking rectangular design and plenty of modern clean lines, this home is full of character. Materials include smooth stucco, horizontal siding, brick, metal panelling and cedar accents – and of course, the large glass windows that are a hallmark of modern architecture.
The expansive windows wrap around the corners to let the light pour into the interior from multiple sides. Rather than incorporating the garage front and center like many contemporary homes, the home has a simple walkway to its stylish asymmetrical front entrance (the garage is located to the side of the home).
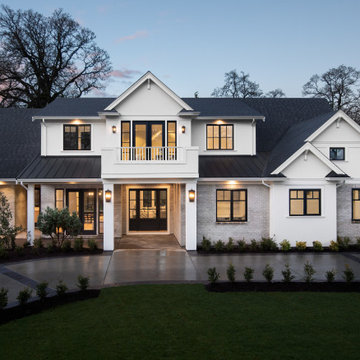
Stunning two story custom built home with stucco and brick exterior. Black metal roof with balcony. Circular driveway.
Esempio della villa grande bianca classica a due piani con rivestimento in mattoni e copertura mista
Esempio della villa grande bianca classica a due piani con rivestimento in mattoni e copertura mista
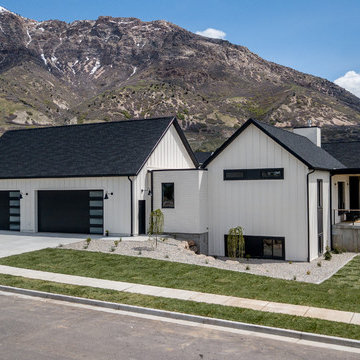
Modern Farmhouse. White & black. White board and batten siding combined with painted white brick. Wood posts and porch soffit for natural colors.
Idee per la villa bianca country a due piani di medie dimensioni con tetto a capanna, copertura mista e rivestimenti misti
Idee per la villa bianca country a due piani di medie dimensioni con tetto a capanna, copertura mista e rivestimenti misti
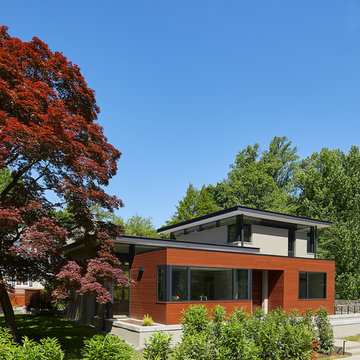
© Anice Hoachlander
Immagine della villa grigia contemporanea a due piani di medie dimensioni con rivestimento in stucco, tetto piano e copertura mista
Immagine della villa grigia contemporanea a due piani di medie dimensioni con rivestimento in stucco, tetto piano e copertura mista
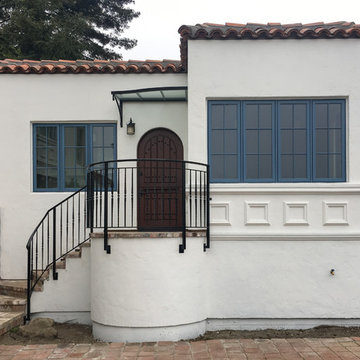
Idee per la villa piccola bianca mediterranea a un piano con rivestimento in stucco, tetto piano e copertura mista
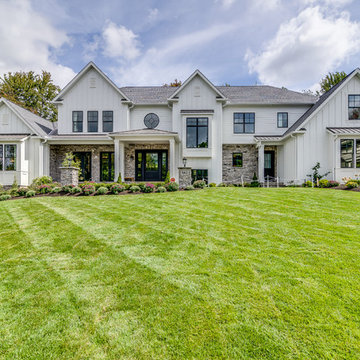
Ispirazione per la villa grande bianca country a due piani con rivestimento in legno, tetto a padiglione e copertura mista
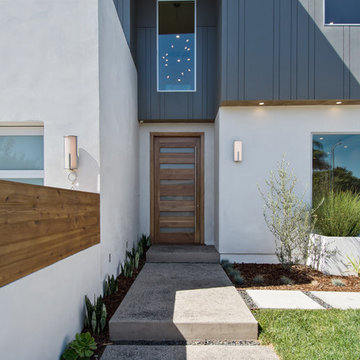
Midcentury Modern home in Venice, California.
Immagine della villa grande multicolore moderna a due piani con rivestimenti misti, tetto piano e copertura mista
Immagine della villa grande multicolore moderna a due piani con rivestimenti misti, tetto piano e copertura mista
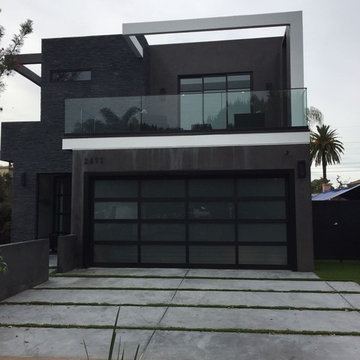
Foto della villa grande nera moderna a due piani con rivestimenti misti, tetto piano e copertura mista
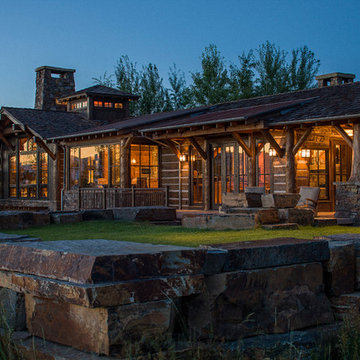
Esempio della villa marrone rustica a due piani di medie dimensioni con rivestimenti misti, tetto a capanna e copertura mista

Maintaining the original brick and wrought iron gate, covered entry patio and parapet massing at the 1st floor, the addition strived to carry forward the Craftsman character by blurring the line between old and new through material choice, complex gable design, accent roofs and window treatment.
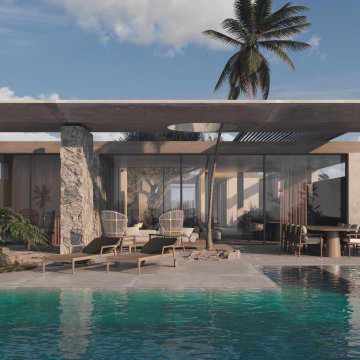
Nestled in a tropical oasis, this residence is a modern sanctuary that blurs the lines between interior comfort and the lush outdoors. Expansive glass panels invite the outside in, creating a dialogue with nature, while the robust stone pillars and wooden beams pay homage to traditional craftsmanship. The poolside area, bathed in natural light, offers a serene retreat, epitomizing laid-back luxury.
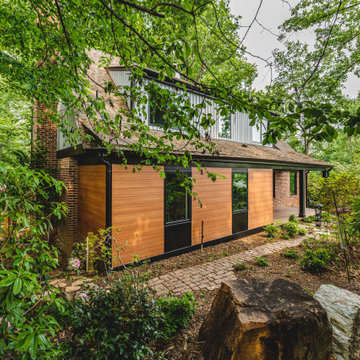
Immagine della villa grande multicolore moderna a tre piani con rivestimenti misti e copertura mista

This luxurious white modern house in Malibu is a true gem. The white concrete exterior, glass windows, and matching blue pool create a warm and inviting atmosphere, while the Greek modern style adds a touch of elegance.

For the siding scope of work at this project we proposed the following labor and materials:
Tyvek House Wrap WRB
James Hardie Cement fiber siding and soffit
Metal flashing at head of windows/doors
Metal Z,H,X trim
Flashing tape
Caulking/spackle/sealant
Galvanized fasteners
Primed white wood trim
All labor, tools, and equipment to complete this scope of work.
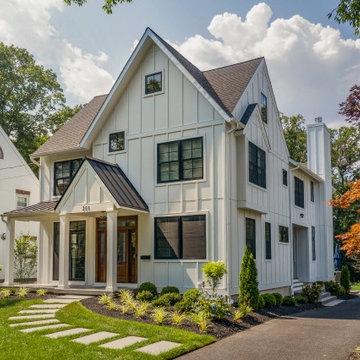
Idee per la villa bianca country a due piani di medie dimensioni con rivestimento con lastre in cemento, tetto a capanna e copertura mista
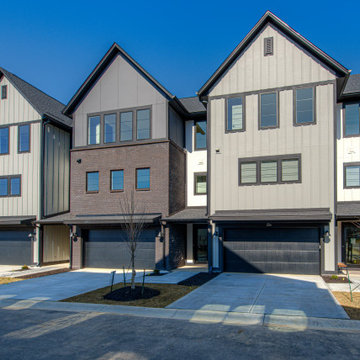
Explore urban luxury living in this new build along the scenic Midland Trace Trail, featuring modern industrial design, high-end finishes, and breathtaking views.
The exterior of this 2,500-square-foot home showcases urban design, boasting sleek shades of gray that define its contemporary allure.
Project completed by Wendy Langston's Everything Home interior design firm, which serves Carmel, Zionsville, Fishers, Westfield, Noblesville, and Indianapolis.
For more about Everything Home, see here: https://everythinghomedesigns.com/
To learn more about this project, see here:
https://everythinghomedesigns.com/portfolio/midland-south-luxury-townhome-westfield/

The exteriors of a new modern farmhouse home construction in Manakin-Sabot, VA.
Idee per la villa grande multicolore country a quattro piani con rivestimenti misti, tetto a capanna, copertura mista, tetto nero e pannelli e listelle di legno
Idee per la villa grande multicolore country a quattro piani con rivestimenti misti, tetto a capanna, copertura mista, tetto nero e pannelli e listelle di legno
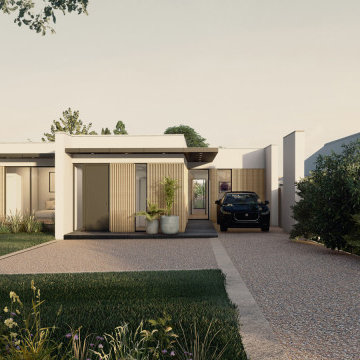
Artistic render of our proposals to transform this bungalow through extension and deep retrofit
Ispirazione per la villa bianca contemporanea a un piano di medie dimensioni con rivestimento in legno, tetto piano, copertura mista, tetto grigio e pannelli e listelle di legno
Ispirazione per la villa bianca contemporanea a un piano di medie dimensioni con rivestimento in legno, tetto piano, copertura mista, tetto grigio e pannelli e listelle di legno
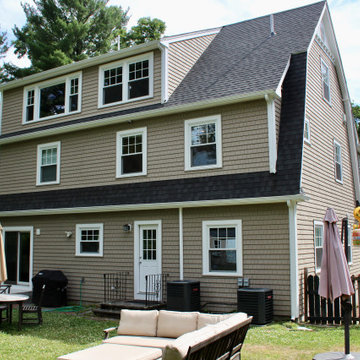
A two story addition is built on top of an existing arts and crafts style ranch is capped with a gambrel roof to minimize the effects of height..
Idee per la villa beige american style a tre piani di medie dimensioni con rivestimenti misti, tetto a mansarda, copertura mista e pannelli e listelle di legno
Idee per la villa beige american style a tre piani di medie dimensioni con rivestimenti misti, tetto a mansarda, copertura mista e pannelli e listelle di legno

Rancher exterior remodel - craftsman portico and pergola addition. Custom cedar woodwork with moravian star pendant and copper roof. Cedar Portico. Cedar Pavilion. Doylestown, PA remodelers
Facciate di case con copertura mista
4