Facciate di case con copertura mista
Filtra anche per:
Budget
Ordina per:Popolari oggi
41 - 60 di 4.758 foto

Modern Farmhouse. White & black. White board and batten siding combined with painted white brick. Wood posts and porch soffit for natural colors.
Esempio della villa bianca country a due piani di medie dimensioni con rivestimenti misti, copertura mista e tetto a padiglione
Esempio della villa bianca country a due piani di medie dimensioni con rivestimenti misti, copertura mista e tetto a padiglione
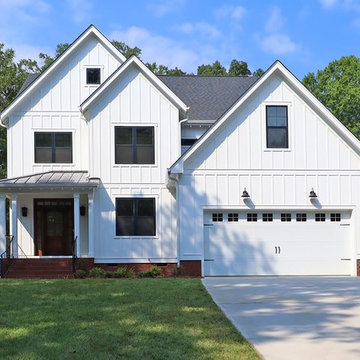
Dwight Myers Real Estate Photography
Foto della villa piccola bianca classica a tre piani con rivestimento con lastre in cemento, tetto a capanna e copertura mista
Foto della villa piccola bianca classica a tre piani con rivestimento con lastre in cemento, tetto a capanna e copertura mista
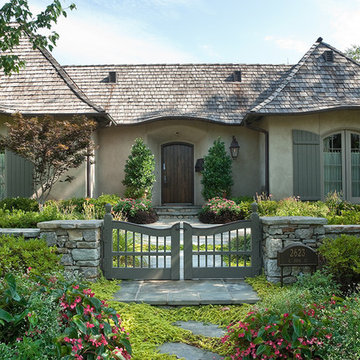
Stunning French Provincial stucco cottage with integrated stone walled garden. Designed and Built by Elements Design Build. The warm shaker roof just adds to the warmth and detail. www.elementshomebuilder.com www.elementshouseplans.com
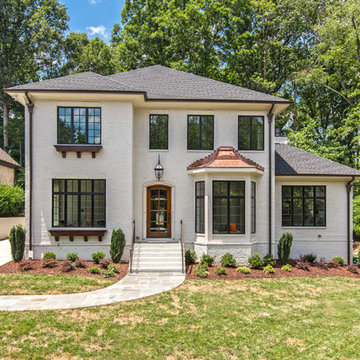
This two-story stunner has a painted brick exterior with dark accents and a pop of copper. The small details add up to create a quintessential french country silhouette, while the interior floor plan meets all of the requirements of a modern family in the city.
Ideally situated in Southpark, the Bridge is a scenic gated community consisting of seven custom homesites, each with its own distinctive character. Build a completely custom home or purchase an existing home designed by our award-winning team. In either case, every Chelsea home is constructed to the highest standards and will meet the exacting Diamond level of Environments for Living.
Credit: Julie Legge
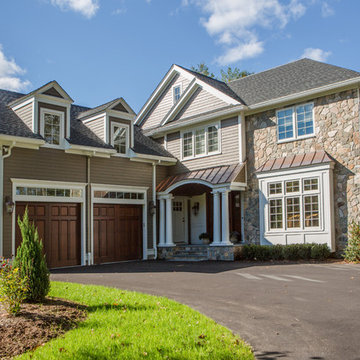
Boston Blend Mosaic thin stone veneer can set the theme for your entire home. This New England home uses copper accents against olive siding and white trim. All of these features compliment the natural mix of colors in the Boston Blend.
Carry the New England theme throughout the property by covering the cement foundation with the same stone veneer.
Bring those natural elements inside to your kitchen or fireplace for a touch of elegance. Here, the stone was used to add architectural interest and old world charm to a modern kitchen. The fireplace and chimney were also faced with the Boston Blend Mosaic thin stone veneer.
To fish the project, outdoor entertainment areas including fire pit, seating, and outdoor fireplace create the perfect setting for summer fun.
Visit www.stoneyard.com/955 for more photos and video.
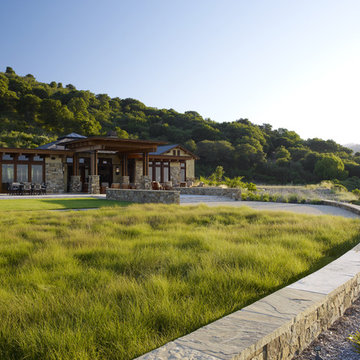
Who says green and sustainable design has to look like it? Designed to emulate the owner’s favorite country club, this fine estate home blends in with the natural surroundings of it’s hillside perch, and is so intoxicatingly beautiful, one hardly notices its numerous energy saving and green features.
Durable, natural and handsome materials such as stained cedar trim, natural stone veneer, and integral color plaster are combined with strong horizontal roof lines that emphasize the expansive nature of the site and capture the “bigness” of the view. Large expanses of glass punctuated with a natural rhythm of exposed beams and stone columns that frame the spectacular views of the Santa Clara Valley and the Los Gatos Hills.
A shady outdoor loggia and cozy outdoor fire pit create the perfect environment for relaxed Saturday afternoon barbecues and glitzy evening dinner parties alike. A glass “wall of wine” creates an elegant backdrop for the dining room table, the warm stained wood interior details make the home both comfortable and dramatic.
The project’s energy saving features include:
- a 5 kW roof mounted grid-tied PV solar array pays for most of the electrical needs, and sends power to the grid in summer 6 year payback!
- all native and drought-tolerant landscaping reduce irrigation needs
- passive solar design that reduces heat gain in summer and allows for passive heating in winter
- passive flow through ventilation provides natural night cooling, taking advantage of cooling summer breezes
- natural day-lighting decreases need for interior lighting
- fly ash concrete for all foundations
- dual glazed low e high performance windows and doors
Design Team:
Noel Cross+Architects - Architect
Christopher Yates Landscape Architecture
Joanie Wick – Interior Design
Vita Pehar - Lighting Design
Conrado Co. – General Contractor
Marion Brenner – Photography
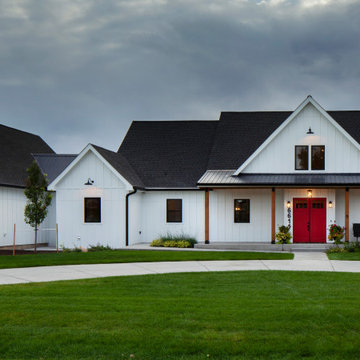
Idee per la villa grande bianca country a un piano con rivestimento con lastre in cemento, tetto a capanna, copertura mista, tetto nero e pannelli e listelle di legno

Modern farmhouse exterior.
Idee per la villa grande bianca country a un piano con rivestimento in vinile, tetto a capanna, copertura mista, tetto nero e pannelli e listelle di legno
Idee per la villa grande bianca country a un piano con rivestimento in vinile, tetto a capanna, copertura mista, tetto nero e pannelli e listelle di legno
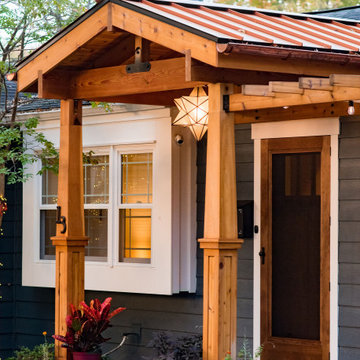
Rancher exterior remodel - craftsman portico and pergola addition. Custom cedar woodwork with moravian star pendant and copper roof. Cedar Portico. Cedar Pavilion. Doylestown, PA remodelers
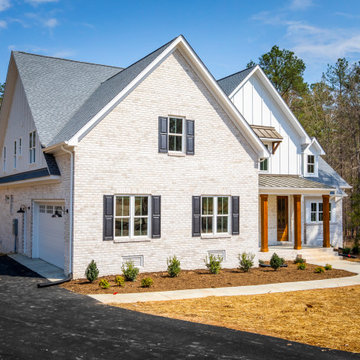
Foto della villa bianca country a due piani con rivestimento in mattoni, tetto a capanna, copertura mista, tetto grigio e pannelli e listelle di legno
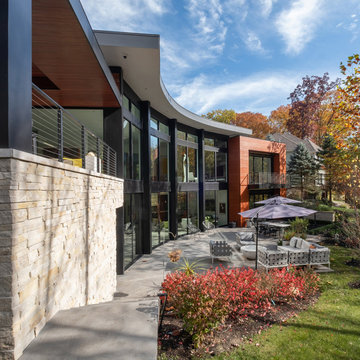
Not evident from the street, the parti for this new home is a sweeping arc of glass which forms an expansive panorama of a wooded river valley beyond in the rear. The lot is located in an established and planned neighborhood, which is adjacent to a heavily forested metropark.
The house is comprised of two levels; the primary living areas are located on the main level including the master bedroom suite. Additional living and entertaining areas are located below with access to the lower level outdoor living spaces. The large floor-to-ceiling curtain of glass and open floor plan allow all main living spaces access to views and light while affording privacy where required, primarily along the sides of the property.
Kitchen and eating areas include a large floating island which allows for meal preparation while entertaining, and the many large retracting glass doors allow for easy flow to the outdoor spaces.
The exterior materials were chosen for durability and minimal maintenance, including ultra- compact porcelain, stone, synthetic stucco, cement siding, stained fir roof underhangs and exterior ceilings. Lighting is downplayed with special fixtures where important areas are highlighted. The fireplace wall has a hidden door to the master suite veneered in concrete panels. The kitchen is sleek with hidden appliances behind full-height (responsibly harvested) rosewood veneer panels.
Interiors include a soft muted palette with minimalist fixtures and details. Careful attention was given to the variable ceiling heights throughout, for example in the foyer and dining room. The foyer area is raised and expressed as the large porcelain clad element of the entrance, and becomes a defining part of the composition of the façade from the street.

Idee per la villa grigia american style a due piani di medie dimensioni con rivestimento in vinile, tetto a capanna, copertura mista, tetto grigio e pannelli sovrapposti
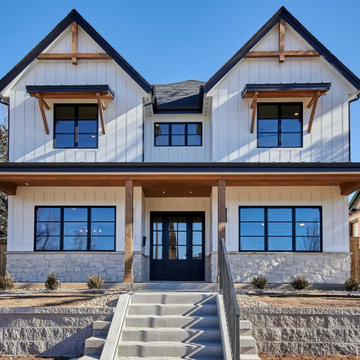
Immagine della villa grande bianca country a due piani con rivestimenti misti, tetto a capanna, copertura mista, tetto nero e pannelli e listelle di legno

Foto della villa bianca a un piano di medie dimensioni con rivestimento in mattoni, tetto a capanna, copertura mista e tetto marrone
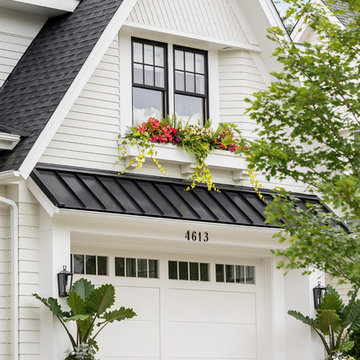
Spacecrafting Photography
Immagine della villa bianca classica a due piani di medie dimensioni con rivestimenti misti, tetto a capanna e copertura mista
Immagine della villa bianca classica a due piani di medie dimensioni con rivestimenti misti, tetto a capanna e copertura mista
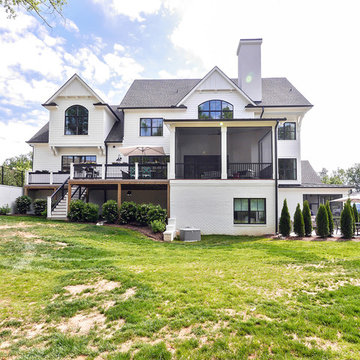
Immagine della villa grande bianca country a tre piani con rivestimento in mattoni, tetto a capanna e copertura mista
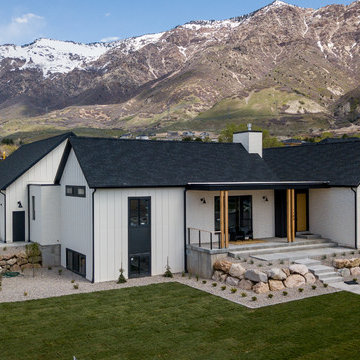
A combination of gable buildings with flat roof filling in interstitial space.
Ispirazione per la villa bianca country a due piani di medie dimensioni con rivestimento in mattoni, tetto a capanna e copertura mista
Ispirazione per la villa bianca country a due piani di medie dimensioni con rivestimento in mattoni, tetto a capanna e copertura mista
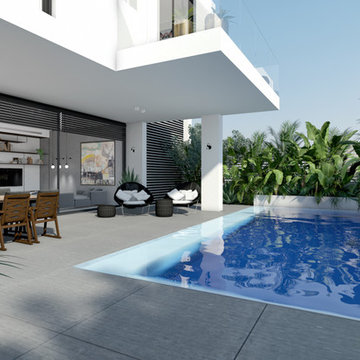
Immagine della facciata di una casa bifamiliare grande bianca contemporanea a due piani con rivestimento in stucco, tetto piano e copertura mista
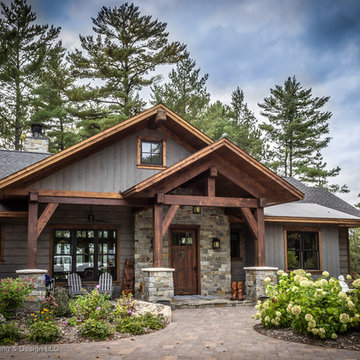
Dan Heid
Immagine della villa grigia rustica a due piani di medie dimensioni con rivestimento in legno, tetto a capanna e copertura mista
Immagine della villa grigia rustica a due piani di medie dimensioni con rivestimento in legno, tetto a capanna e copertura mista
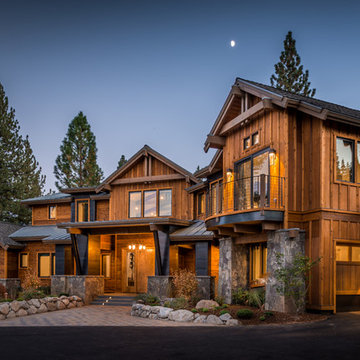
Foto della villa grande marrone rustica a due piani con rivestimento in legno, tetto a capanna e copertura mista
Facciate di case con copertura mista
3