Facciate di case con copertura a scandole
Filtra anche per:
Budget
Ordina per:Popolari oggi
1 - 12 di 12 foto
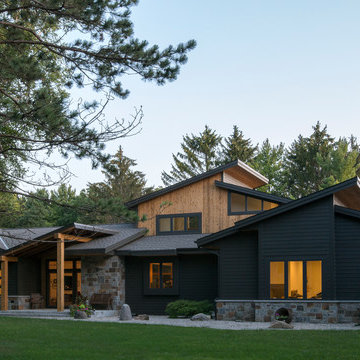
Ispirazione per la facciata di una casa grigia rustica a due piani con rivestimenti misti e copertura a scandole
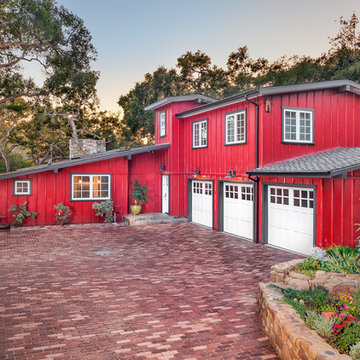
Idee per la villa rossa country a due piani con tetto a capanna e copertura a scandole
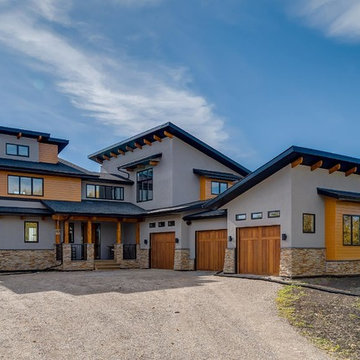
West Coast Modern Exterior with a Triple Car Side Drive Garage
Foto della facciata di una casa grigia classica a due piani con rivestimento in stucco e copertura a scandole
Foto della facciata di una casa grigia classica a due piani con rivestimento in stucco e copertura a scandole
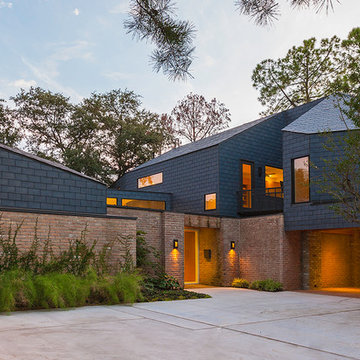
The shingles on the upper part of this home are made of 80% recycled rubber. In renovating this home we strove to be environmentally conscious and respectful of the original architecture.
Photo: Ryan Farnau
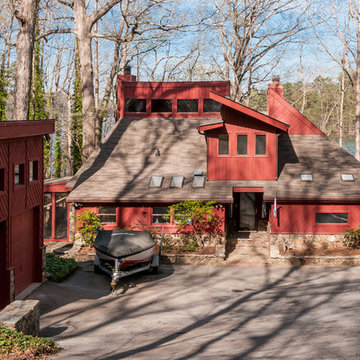
Idee per la facciata di una casa rossa contemporanea a due piani di medie dimensioni con copertura a scandole e rivestimenti misti

renovation and addition / builder - EODC, LLC.
Esempio della villa grigia classica a tre piani di medie dimensioni con rivestimento in legno e copertura a scandole
Esempio della villa grigia classica a tre piani di medie dimensioni con rivestimento in legno e copertura a scandole

Eric Rorer Photographer
Ispirazione per la facciata di una casa grigia contemporanea a due piani di medie dimensioni con rivestimento con lastre in cemento e copertura a scandole
Ispirazione per la facciata di una casa grigia contemporanea a due piani di medie dimensioni con rivestimento con lastre in cemento e copertura a scandole
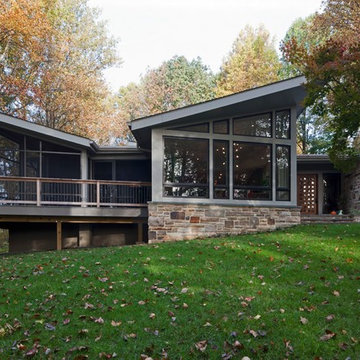
Ann Gummerson
Idee per la villa grande beige contemporanea a due piani con rivestimento in pietra, tetto piano e copertura a scandole
Idee per la villa grande beige contemporanea a due piani con rivestimento in pietra, tetto piano e copertura a scandole
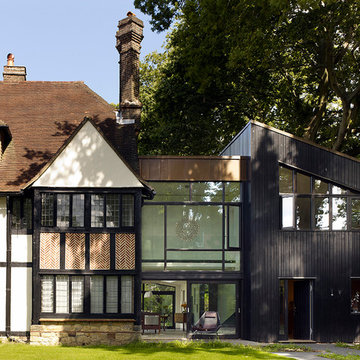
The extension of this handsome Edwardian House, located in the Royal Tunbridge Wells Boyne Park Conservation Area, includes a large open-plan kitchen and living area overlooking the garden, a new utility area and a new master bedroom. This is combined with a general program of refurbishment and re-configuration throughout.
With the extension acting as a modern services ‘plug-in’ for the house, the sustainable credentials of the property are improved by increasing the distribution of natural light, upgrading the fabric of the building and providing a completely new heating and services strategy.
This project was shortlisted for an RIBA award in 2014.
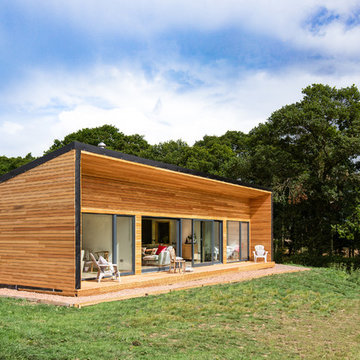
Tracey Bloxham, Inside Story Photography
Foto della facciata di una casa piccola marrone contemporanea a un piano con rivestimento in legno e copertura a scandole
Foto della facciata di una casa piccola marrone contemporanea a un piano con rivestimento in legno e copertura a scandole
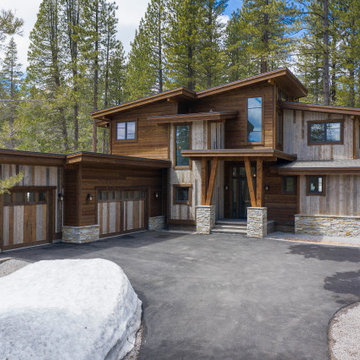
Custom Mountain Modern home designed and engineered by Dennis Dodds & Associates of Truckee, CA. Built by Steele Construction. Exterior features Trestlewood Natureaged siding, honey-silver natural ledge stone, and Sierra Pacific Windows.
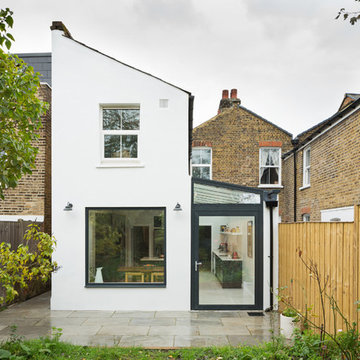
Adam Scott
Idee per la facciata di una casa bianca contemporanea a due piani con rivestimento in stucco e copertura a scandole
Idee per la facciata di una casa bianca contemporanea a due piani con rivestimento in stucco e copertura a scandole
Facciate di case con copertura a scandole
1