Facciate di case con copertura a scandole
Filtra anche per:
Budget
Ordina per:Popolari oggi
1 - 20 di 22 foto

Picture Perfect House
Immagine della villa grande bianca country a due piani con rivestimento in legno e copertura a scandole
Immagine della villa grande bianca country a due piani con rivestimento in legno e copertura a scandole
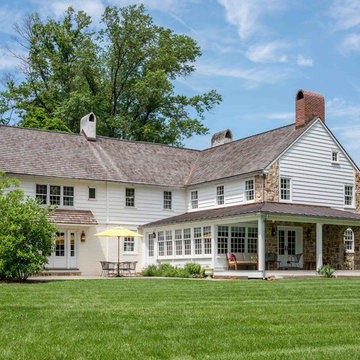
Angle Eye Photography
Idee per la villa grande bianca classica a due piani con rivestimenti misti, tetto a capanna e copertura a scandole
Idee per la villa grande bianca classica a due piani con rivestimenti misti, tetto a capanna e copertura a scandole
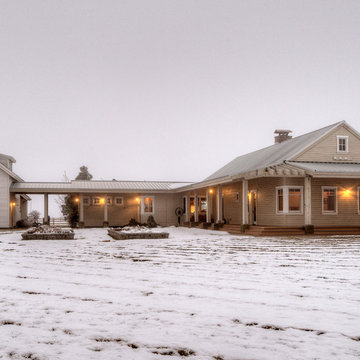
View from eastern pasture. Photography by Lucas Henning.
Esempio della villa beige country a due piani di medie dimensioni con rivestimento in legno, tetto a capanna e copertura a scandole
Esempio della villa beige country a due piani di medie dimensioni con rivestimento in legno, tetto a capanna e copertura a scandole
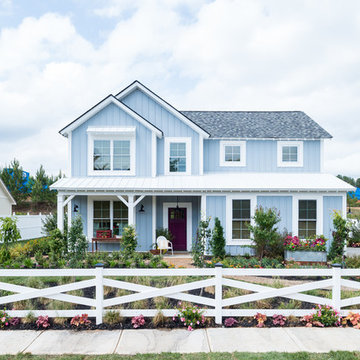
Farmhouse Revival exterior from Episode 7 of Fox Home Free (2016). Photo courtesy of Fox Home Free.
Foto della villa blu country a due piani di medie dimensioni con copertura a scandole
Foto della villa blu country a due piani di medie dimensioni con copertura a scandole
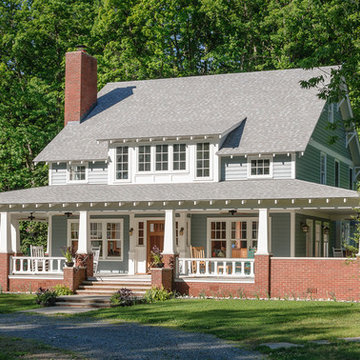
Immagine della villa blu american style a tre piani di medie dimensioni con rivestimenti misti, tetto a capanna e copertura a scandole
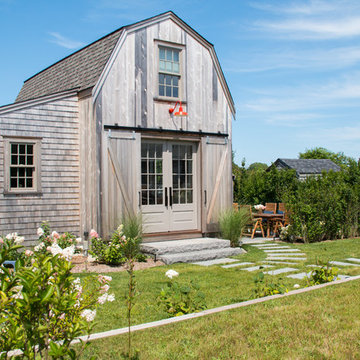
Foto della villa grigia country a due piani con rivestimento in legno, tetto a mansarda e copertura a scandole
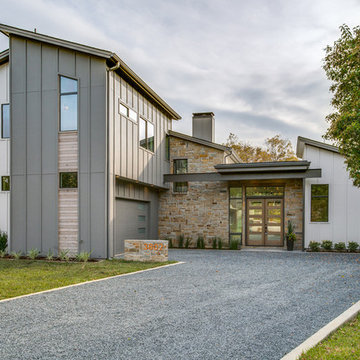
Shoot2Sell Real Estate Photography
Immagine della facciata di una casa grigia classica a due piani con rivestimenti misti e copertura a scandole
Immagine della facciata di una casa grigia classica a due piani con rivestimenti misti e copertura a scandole

Graced with an abundance of windows, Alexandria’s modern meets traditional exterior boasts stylish stone accents, interesting rooflines and a pillared and welcoming porch. You’ll never lack for style or sunshine in this inspired transitional design perfect for a growing family. The timeless design merges a variety of classic architectural influences and fits perfectly into any neighborhood. A farmhouse feel can be seen in the exterior’s peaked roof, while the shingled accents reference the ever-popular Craftsman style. Inside, an abundance of windows flood the open-plan interior with light. Beyond the custom front door with its eye-catching sidelights is 2,350 square feet of living space on the first level, with a central foyer leading to a large kitchen and walk-in pantry, adjacent 14 by 16-foot hearth room and spacious living room with a natural fireplace. Also featured is a dining area and convenient home management center perfect for keeping your family life organized on the floor plan’s right side and a private study on the left, which lead to two patios, one covered and one open-air. Private spaces are concentrated on the 1,800-square-foot second level, where a large master suite invites relaxation and rest and includes built-ins, a master bath with double vanity and two walk-in closets. Also upstairs is a loft, laundry and two additional family bedrooms as well as 400 square foot of attic storage. The approximately 1,500-square-foot lower level features a 15 by 24-foot family room, a guest bedroom, billiards and refreshment area, and a 15 by 26-foot home theater perfect for movie nights.
Photographer: Ashley Avila Photography
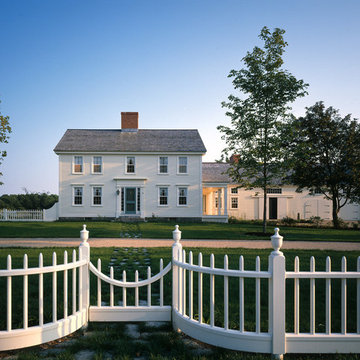
TMS Architects
Esempio della villa bianca country a due piani di medie dimensioni con rivestimento in legno, tetto a capanna e copertura a scandole
Esempio della villa bianca country a due piani di medie dimensioni con rivestimento in legno, tetto a capanna e copertura a scandole
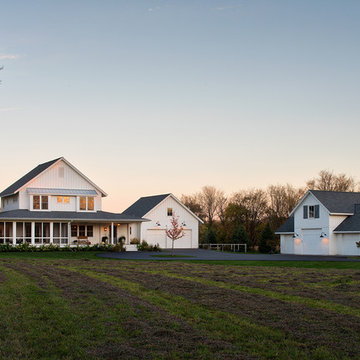
Scott Amundson Photography
Immagine della villa bianca country a due piani con tetto a capanna e copertura a scandole
Immagine della villa bianca country a due piani con tetto a capanna e copertura a scandole
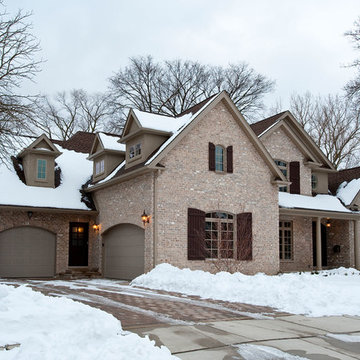
Modern farmhouse custom home
Ispirazione per la villa multicolore classica a due piani con rivestimento in mattoni, tetto a capanna e copertura a scandole
Ispirazione per la villa multicolore classica a due piani con rivestimento in mattoni, tetto a capanna e copertura a scandole
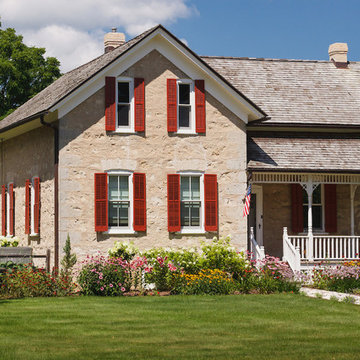
The new front porch is much more welcoming. Blooming shrubs and perennials add to the farmhouse feel.
Westhauser Photography
Foto della villa beige country a due piani di medie dimensioni con rivestimento in pietra, tetto a capanna e copertura a scandole
Foto della villa beige country a due piani di medie dimensioni con rivestimento in pietra, tetto a capanna e copertura a scandole
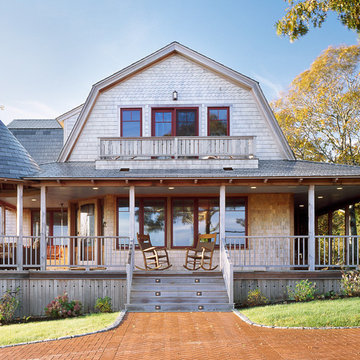
Ispirazione per la villa country a due piani con rivestimento in legno, tetto a mansarda e copertura a scandole
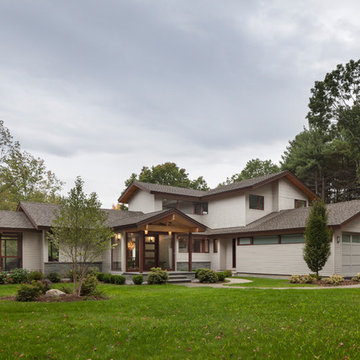
Partridge Pond is Acorn Deck House Company’s newest model home. This house is a contemporary take on the classic Deck House. Its open floor plan welcomes guests into the home, while still maintaining a sense of privacy in the master wing and upstairs bedrooms. It features an exposed post and beam structure throughout as well as the signature Deck House ceiling decking in the great room and master suite. The goal for the home was to showcase a mid-century modern and contemporary hybrid that inspires Deck House lovers, old and new.
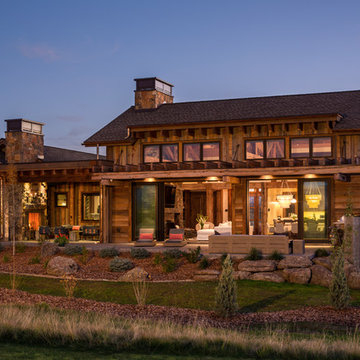
Ispirazione per la villa marrone rustica a un piano con rivestimento in legno, tetto a capanna e copertura a scandole
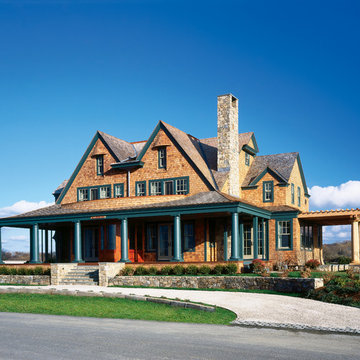
Photographer : Sam Grey
Immagine della villa grande american style a due piani con rivestimento in legno, tetto a capanna e copertura a scandole
Immagine della villa grande american style a due piani con rivestimento in legno, tetto a capanna e copertura a scandole
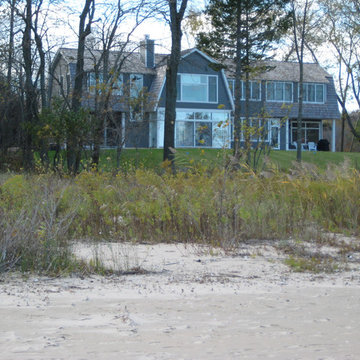
Immagine della villa grigia stile marinaro a due piani con rivestimento in legno, tetto a mansarda, copertura a scandole e terreno in pendenza
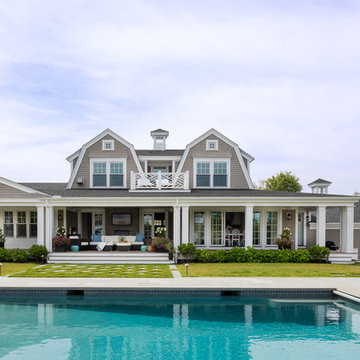
Ispirazione per la villa beige stile marinaro a due piani con tetto a mansarda e copertura a scandole
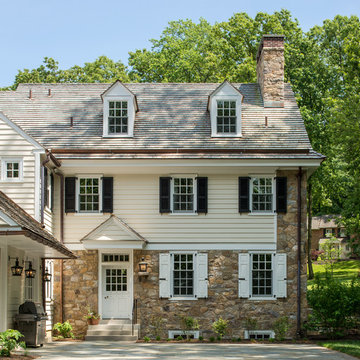
Angle Eye Photography
Ispirazione per la villa grande beige classica a tre piani con tetto a capanna, rivestimenti misti e copertura a scandole
Ispirazione per la villa grande beige classica a tre piani con tetto a capanna, rivestimenti misti e copertura a scandole
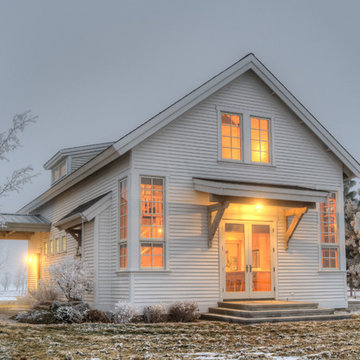
Photography by Lucas Henning.
Idee per la villa piccola bianca country a due piani con tetto a capanna e copertura a scandole
Idee per la villa piccola bianca country a due piani con tetto a capanna e copertura a scandole
Facciate di case con copertura a scandole
1