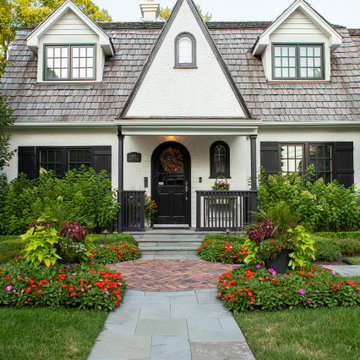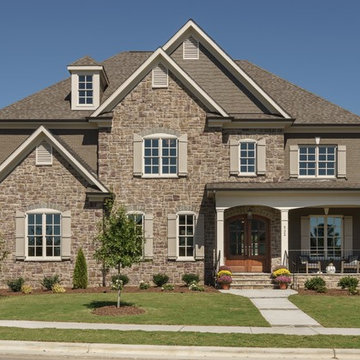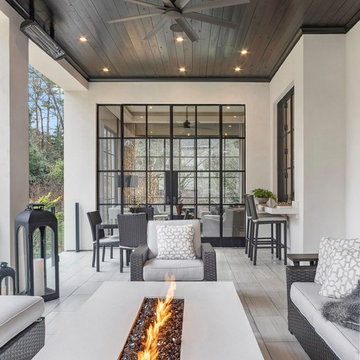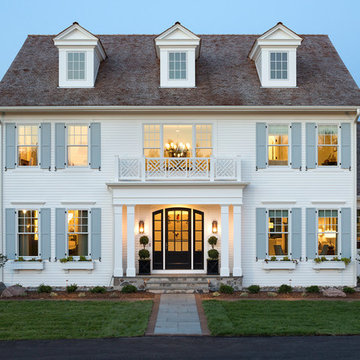Facciate di case classiche
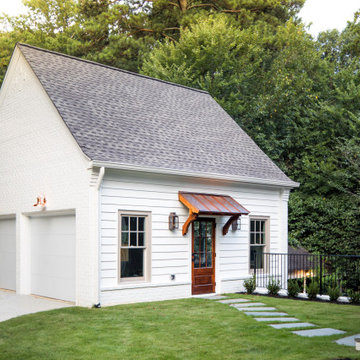
Immagine della villa bianca classica a tre piani di medie dimensioni con rivestimento in legno, tetto a capanna e copertura a scandole
Trova il professionista locale adatto per il tuo progetto
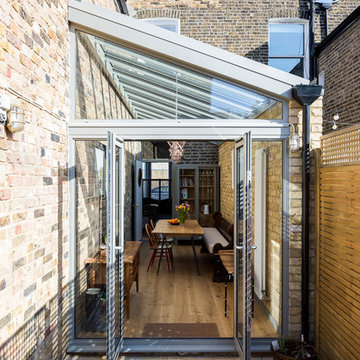
Glass side extension with a sloping roof.
Photo by Chris Snook
Immagine della facciata di una casa marrone classica a tre piani di medie dimensioni con rivestimento in mattoni
Immagine della facciata di una casa marrone classica a tre piani di medie dimensioni con rivestimento in mattoni
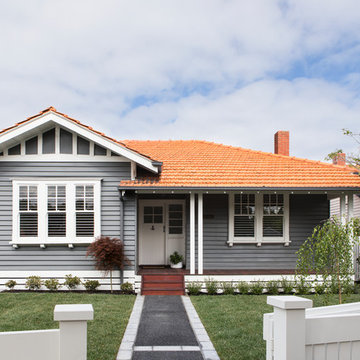
Californian Bungalow exterior
Photo credit: Martina Gemmola
Builder: Hart Builders
Idee per la villa grigia classica a due piani con rivestimento in legno, tetto a capanna e copertura in tegole
Idee per la villa grigia classica a due piani con rivestimento in legno, tetto a capanna e copertura in tegole
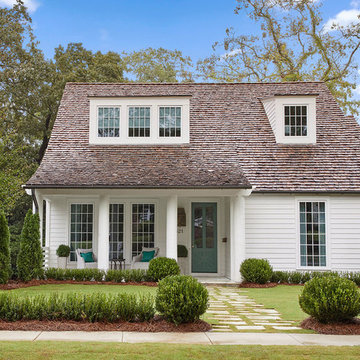
Jean Allsopp
Foto della villa bianca classica a due piani con rivestimento in legno, tetto a padiglione e copertura a scandole
Foto della villa bianca classica a due piani con rivestimento in legno, tetto a padiglione e copertura a scandole

Esempio della villa ampia bianca classica a due piani con rivestimento in mattoni, falda a timpano e copertura mista
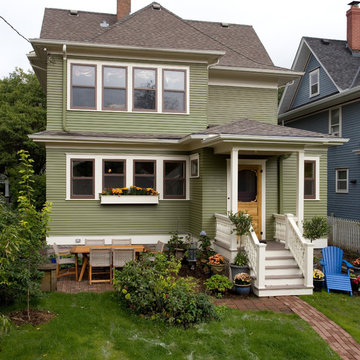
APEX received the Gold 2017 Minnesota Contractor of the Year (CotY) Award for Additions up to $250,000 for this St. Paul, MN project. The new kitchen in the 1912 home features restored vintage appliances and fixtures, custom cabinetry and table, and custom-cut commercial tile floor. Modern conveniences cleverly hidden. Small bump-out squared the space, enhanced the south-facing view of the charming yard and made room for a new portico, mudroom and and main-level bath.
Photographed by: Patrick O'Loughlin
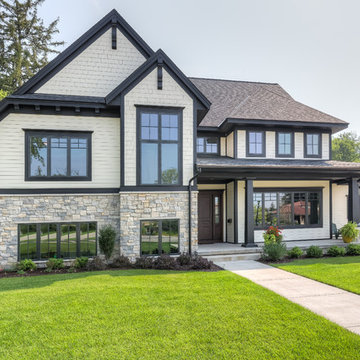
Graced with an abundance of windows, Alexandria’s modern meets traditional exterior boasts stylish stone accents, interesting rooflines and a pillared and welcoming porch. You’ll never lack for style or sunshine in this inspired transitional design perfect for a growing family. The timeless design merges a variety of classic architectural influences and fits perfectly into any neighborhood. A farmhouse feel can be seen in the exterior’s peaked roof, while the shingled accents reference the ever-popular Craftsman style. Inside, an abundance of windows flood the open-plan interior with light. Beyond the custom front door with its eye-catching sidelights is 2,350 square feet of living space on the first level, with a central foyer leading to a large kitchen and walk-in pantry, adjacent 14 by 16-foot hearth room and spacious living room with a natural fireplace. Also featured is a dining area and convenient home management center perfect for keeping your family life organized on the floor plan’s right side and a private study on the left, which lead to two patios, one covered and one open-air. Private spaces are concentrated on the 1,800-square-foot second level, where a large master suite invites relaxation and rest and includes built-ins, a master bath with double vanity and two walk-in closets. Also upstairs is a loft, laundry and two additional family bedrooms as well as 400 square foot of attic storage. The approximately 1,500-square-foot lower level features a 15 by 24-foot family room, a guest bedroom, billiards and refreshment area, and a 15 by 26-foot home theater perfect for movie nights.
Photographer: Ashley Avila Photography
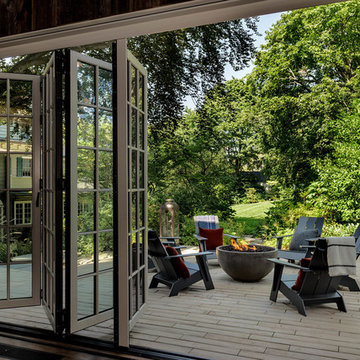
Photographer: Rob Karosis
Landscape Architect: Conte and Conte
Foto della facciata di una casa classica di medie dimensioni
Foto della facciata di una casa classica di medie dimensioni

this 1920s carriage house was substantially rebuilt and linked to the main residence via new garden gate and private courtyard. Care was taken in matching brick and stucco detailing.
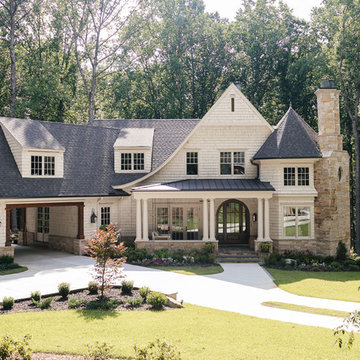
Esempio della villa grande beige classica a due piani con rivestimento in legno, tetto a padiglione e copertura a scandole
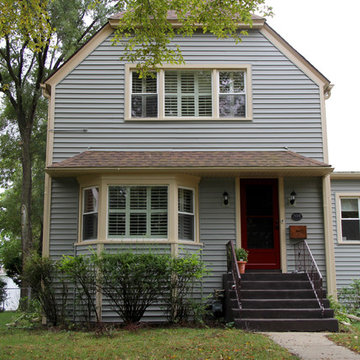
Evanston, IL 60202 Colonial Style Home Remodeled with Mastic Vinyl Siding in color Carvedwood Scottish Thistle and installed ProVia Doors, Vantage Entry.
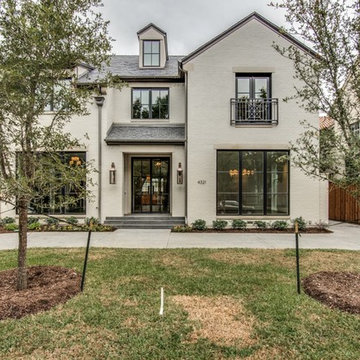
Idee per la villa grande bianca classica a due piani con rivestimento in mattoni, tetto a capanna, copertura a scandole e abbinamento di colori
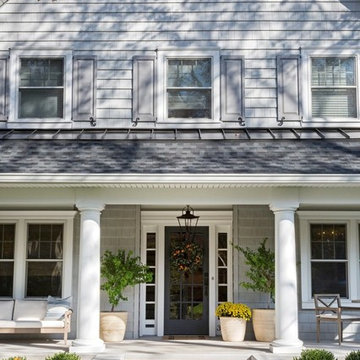
Shop the Look, See the Photo Tour here: https://www.studio-mcgee.com/studioblog/2016/12/2/c68g4qklomkwwjdx0510lb48vkbrcv?rq=Haddonfield
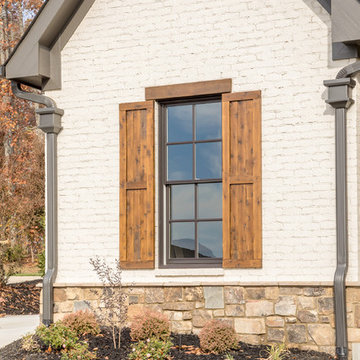
Ispirazione per la facciata di una casa grande bianca classica a due piani con rivestimento in mattoni e tetto a capanna
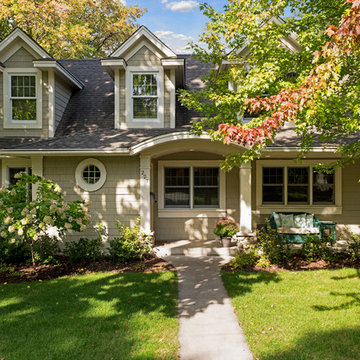
Spacecrafting Photography
Idee per la facciata di una casa grande grigia classica a due piani con rivestimento in legno e tetto a capanna
Idee per la facciata di una casa grande grigia classica a due piani con rivestimento in legno e tetto a capanna
Facciate di case classiche

Interior Designer: Allard & Roberts Interior Design, Inc, Photographer: David Dietrich, Builder: Evergreen Custom Homes, Architect: Gary Price, Design Elite Architecture
2
